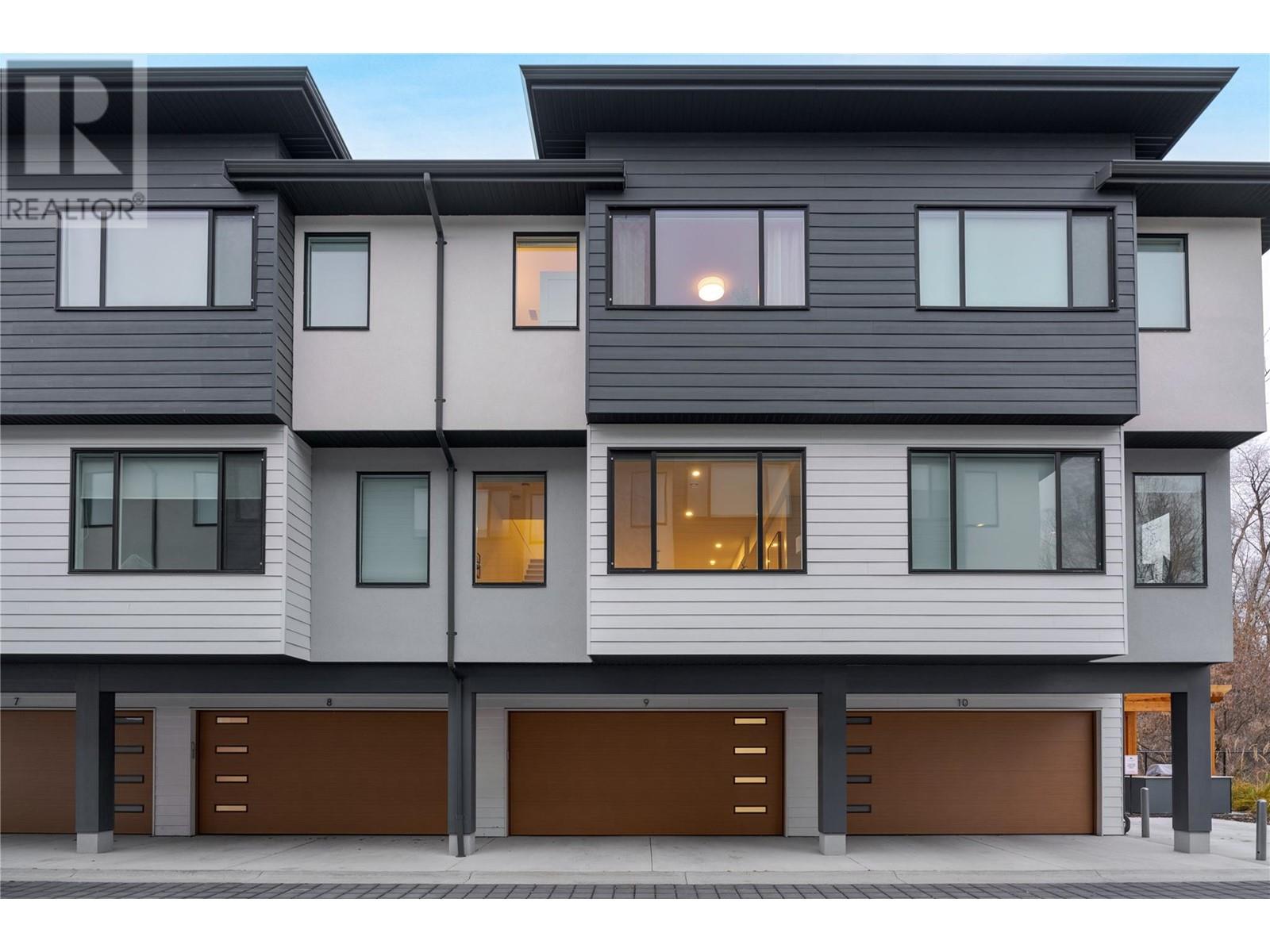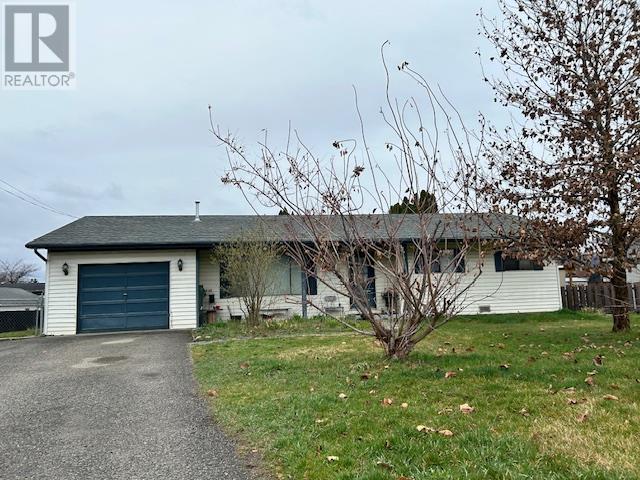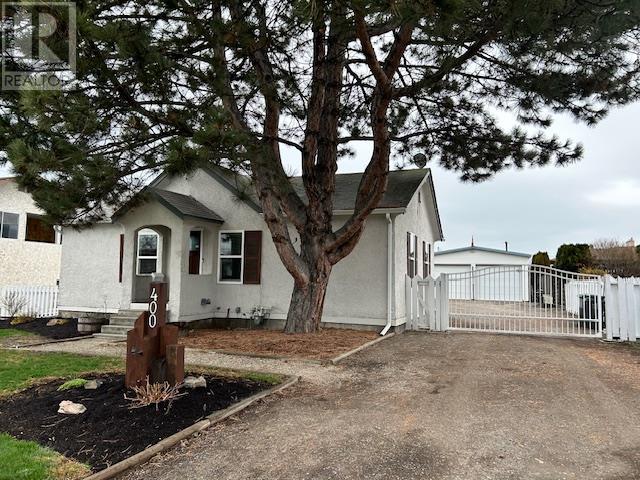- ©MLS 10330799
- Area 1448 sq ft
- Bedrooms 3
- Bathrooms 3
- Parkings 2
Description
Welcome to the Nest at Findlay by Millenium Developments. This brand new 3 level, 3 bed, 2.5 bath t/h is centrally located close to everything on a quiet street. This home features an open concept design; living room, kitchen, powder room, and dining room with access to a private balcony including gas BBQ hookup. A modern kitchen with quartz countertops, s/s appliances and large island perfect for entertaining. The laundry room is conveniently located on the upper level. Luxury finishes include under-cabinet lighting, spa-like ensuite, designer fireplace, dual vanity ensuite, large w.i.c., and extra-large living room. Also includes a fenced yard & double s x s garage. Complex amenities include a community garden, jungle gym, and outdoor BBQ area. Located within walking distance to Ben Lee Park, Rutland Centennial Park, YMCA, Rutland Sports Fields, shopping and public transit. Pets allowed w/ restrictions (2 dogs, or 2 cats, or 1 of each). GST Applicable. This outstanding home is move-in ready! (id:48970) Show More
Details
- Constructed Date: 2023
- Property Type: Single Family
- Type: Row / Townhouse
- Access Type: Easy access
- Architectural Style: Contemporary
- Community: The Nest at Findlay
- Neighbourhood: Rutland North
- Maintenance Fee: 262.23/Monthly
Ammenities + Nearby
- Public Transit
- Airport
- Park
- Recreation
- Schools
- Shopping
- Public Transit
- Airport
- Park
- Recreation
- Schools
- Shopping
Features
- Level lot
- Central island
- One Balcony
- Family Oriented
- Pets Allowed
- Playground
- Refrigerator
- Range - Electric
- Microwave
- Washer & Dryer
- Central air conditioning
- Sprinkler System-Fire
- Smoke Detector Only
- Forced air
- See remarks
- Storage
Rooms Details For 1225 Findlay Road Unit# 7
| Type | Level | Dimension |
|---|---|---|
| Primary Bedroom | Second level | 12' x 10'6'' |
| 5pc Ensuite bath | Second level | 11' x 6'4'' |
| Bedroom | Second level | 12'4'' x 8'1'' |
| Bedroom | Second level | 11'7'' x 8'4'' |
| 4pc Bathroom | Second level | 4'10'' x 7'9'' |
| Foyer | Lower level | 6'8'' x 5'10'' |
| Utility room | Lower level | 9'1'' x 6'4'' |
| Dining room | Main level | 8'6'' x 10'2'' |
| Kitchen | Main level | 12'4'' x 14'2'' |
| Living room | Main level | 15'6'' x 17'4'' |
| Partial bathroom | Main level | 7'2'' x 3' |
| Pantry | Main level | 9' x 3' |
Location
Similar Properties
For Sale
$ 679,900 $ 457 / Sq. Ft.

- 10330044 ©MLS
- 3 Bedroom
- 3 Bathroom
For Sale
$ 1,325,000 $ 874 / Sq. Ft.

- 10309409 ©MLS
- 3 Bedroom
- 2 Bathroom
For Sale
$ 1,300,000 $ 1,469 / Sq. Ft.

- 10309340 ©MLS
- 3 Bedroom
- 1 Bathroom


This REALTOR.ca listing content is owned and licensed by REALTOR® members of The Canadian Real Estate Association
Data provided by: Okanagan-Mainline Real Estate Board




