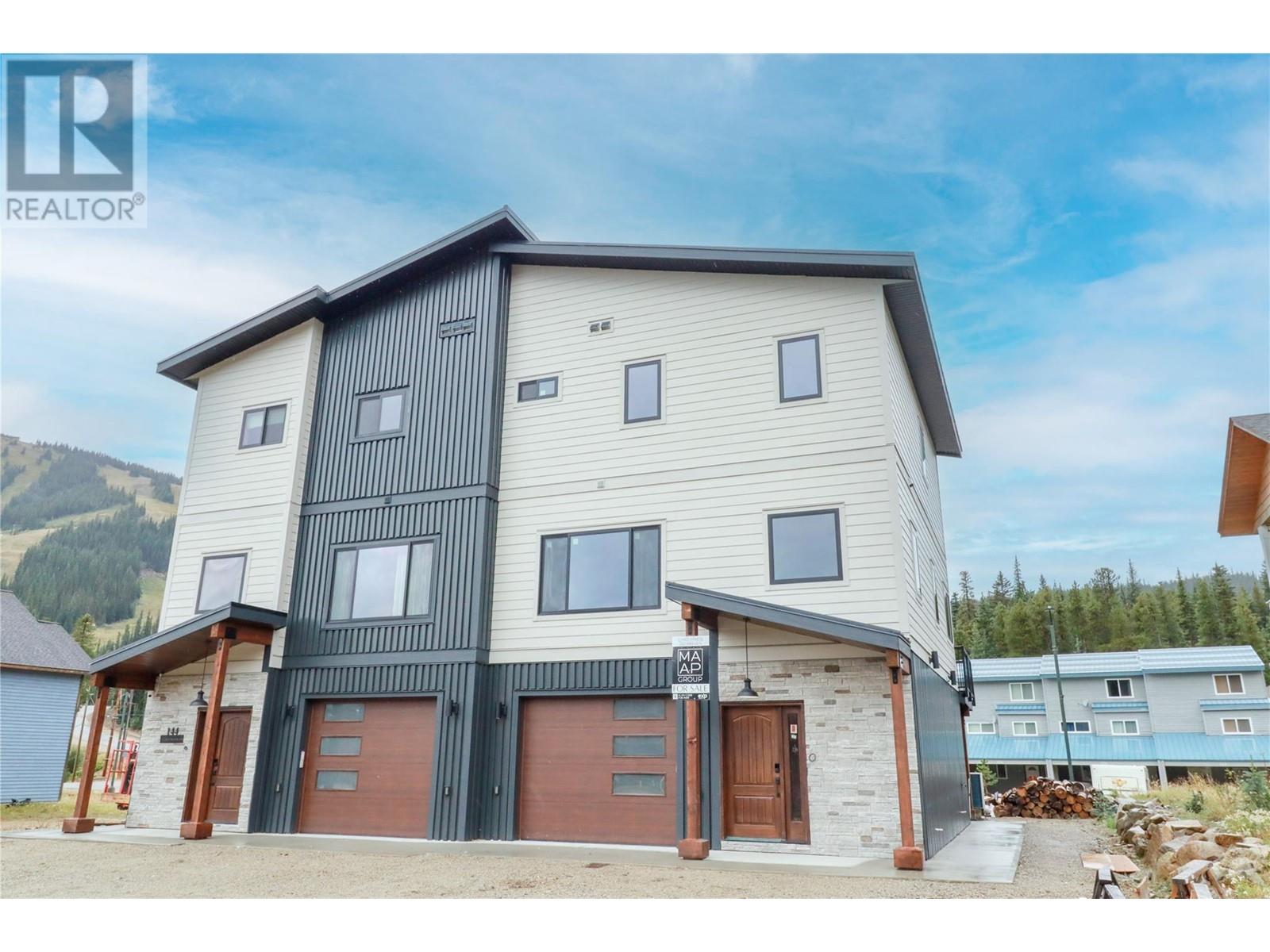- ©MLS 10330609
- Area 1297 sq ft
- Bedrooms 3
- Bathrooms 3
- Parkings 2
Description
Stunning three bedroom and three bathroom fully furnished two level townhome in Clearview at Apex Mountain Resort. Beautifully updated throughout with spacious room sizes and almost 1300 sq/ft of living space. You will absolutely love the layout with all of your living on the main, lots of storage in the awesome kitchen with adjacent living and dining areas with access to the massive deck, laundry closet and a two piece bath on the main. The upper level features a large primary bedroom, walk-in closet and three piece ensuite, two nice guest bedrooms, and a four piece bath. Beautiful views from the deck, covered tandom parking for two vehicles, heated ski-locker, and lots of storage for all of your gear! Currently tenanted; GST applicable. (id:48970) Show More
Details
- Constructed Date: 1982
- Property Type: Single Family
- Type: Row / Townhouse
- Access Type: Easy access
- Community: Clearview
- Neighbourhood: Penticton Apex
- Maintenance Fee: 714.83/Monthly
Ammenities + Nearby
- Recreation
- Ski area
- Recreation
- Ski area
Features
- Balcony
- Mountain view
- View (panoramic)
- Range
- Refrigerator
- Dishwasher
- Dryer
- Microwave
- Hood Fan
- Washer
- See Remarks
- Baseboard heaters
- Storage, Locker
Rooms Details For 225 CLEARVIEW Road Unit# 903
| Type | Level | Dimension |
|---|---|---|
| Primary Bedroom | Second level | 10'4'' x 15'7'' |
| 3pc Ensuite bath | Second level | 5' x 7'1'' |
| Bedroom | Second level | 9'9'' x 8'2'' |
| Bedroom | Second level | 10'2'' x 14'7'' |
| 4pc Bathroom | Second level | 4'11'' x 7'4'' |
| Utility room | Main level | 3'6'' x 2'11'' |
| Living room | Main level | 11'10'' x 15'1'' |
| Kitchen | Main level | 10'4'' x 15'2'' |
| Dining room | Main level | 9'3'' x 11'11'' |
| 2pc Bathroom | Main level | 7' x 4'8'' |
Location
Similar Properties
For Sale
$ 399,900 $ 297 / Sq. Ft.

- 10329309 ©MLS
- 3 Bedroom
- 3 Bathroom
For Sale
$ 949,900 $ 434 / Sq. Ft.

- 10323723 ©MLS
- 3 Bedroom
- 4 Bathroom
For Sale
$ 560,000 $ 438 / Sq. Ft.

- 10329599 ©MLS
- 3 Bedroom
- 2 Bathroom


This REALTOR.ca listing content is owned and licensed by REALTOR® members of The Canadian Real Estate Association
Data provided by: Okanagan-Mainline Real Estate Board




