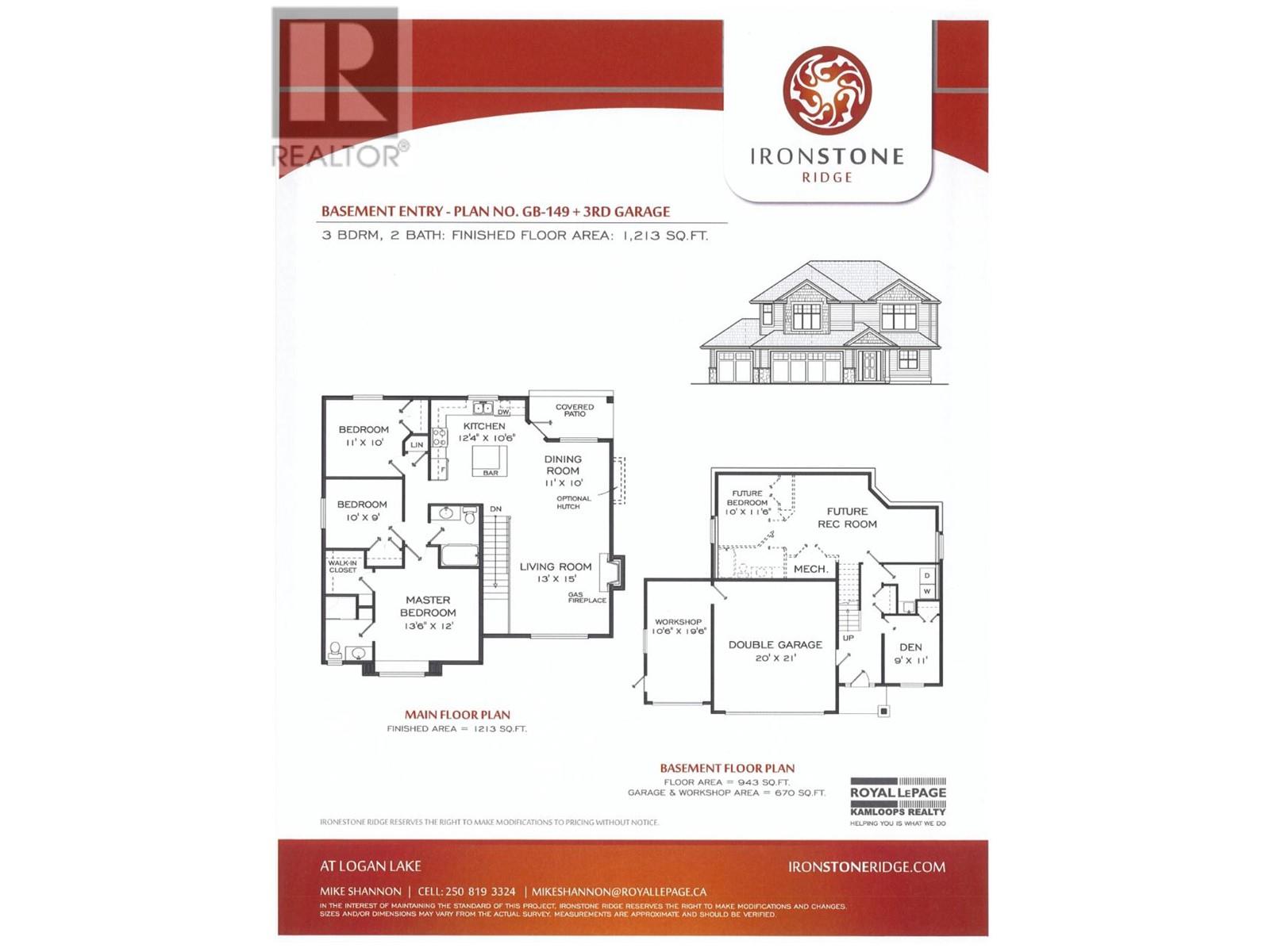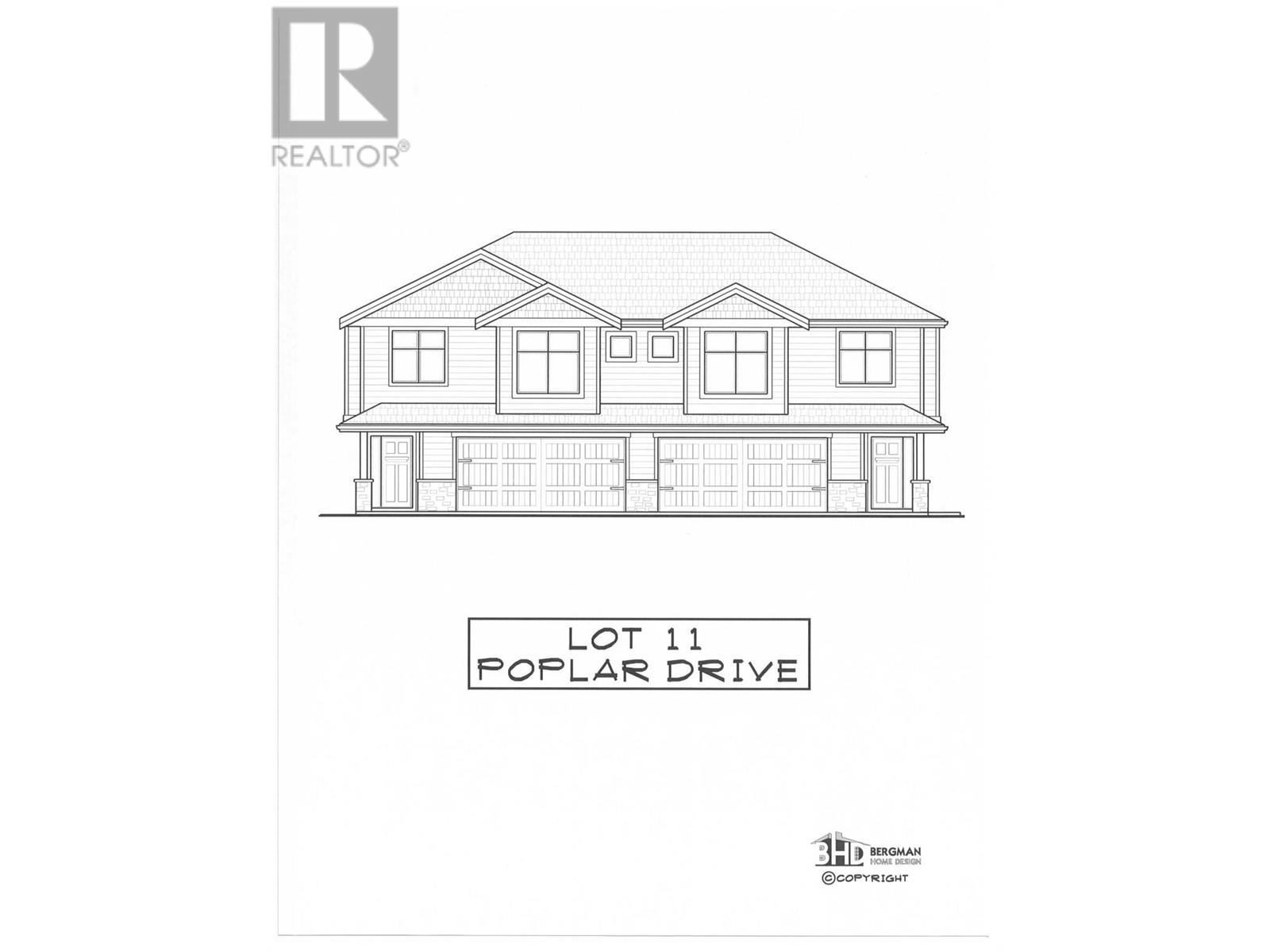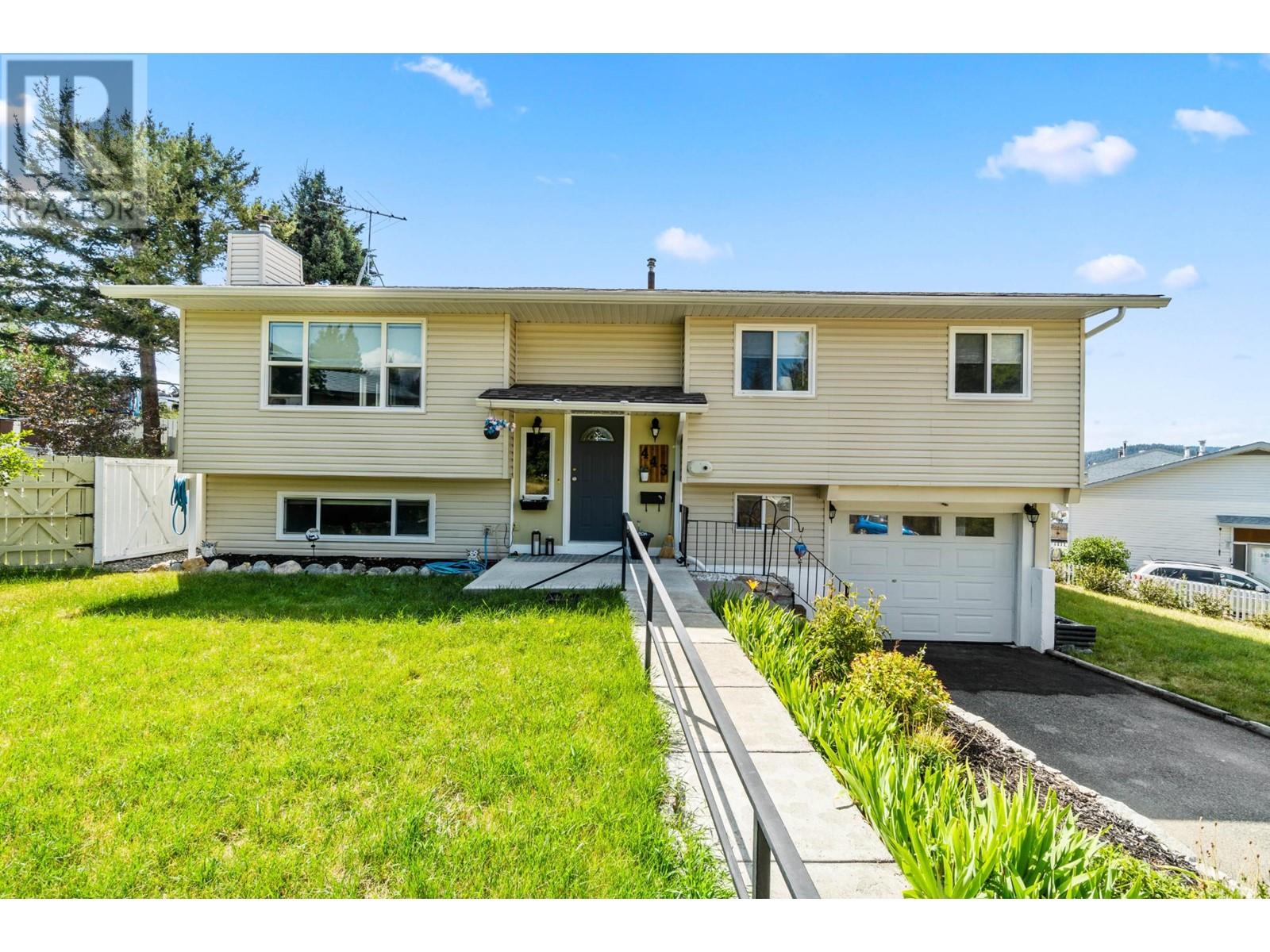- ©MLS 10329311
- Area 2021 sq ft
- Bedrooms 3
- Bathrooms 3
- Parkings 8
Description
Spectacular cedar built log home located at Mile High Resort, just steps from Face Lake with shared access to boat launch. This home comes FULLY FURNISHED and offers over 2000 sq/ft of living space boasting a bright open functional layout just perfect for entertaining friends and family or relaxation. The great room extends out to a wrap around deck featuring a large sitting area and hot tub. The home offers 3 bedrooms - the primary suite is massive, with its own private Juliet Balcony and ensuite while the 2 other bathrooms are large and inviting. The lower level offers separate entrance and was recently fully renovated featuring a large recreation room, bedroom and bathroom - this space is easily converted into a suite. This home is ready to go with hot water on demand, country living with a WETT certified Blaze King wood stove and snow cleats on the roof for the heavier snow falls. While conveniently only 20 minutes from Kamloops, this property offers all the seclusion and privacy you could want on a 13,678 sq/ft lot. Plenty of space for peaceful living and a large separated storage space/workshop for you toys and tools. This home has hosted short term rentals over the past 2 years generating approximately $40,000 in annual income. Enjoy shared lake access, snow removal, water, sewer and management services included in the modest Bare Land Strata Fee of $117.65 / Month. (id:48970) Show More
Details
- Constructed Date: 2005
- Property Type: Single Family
- Type: House
- Architectural Style: Log house/cabin
- Community: Mile High Estates
- Neighbourhood: Logan Lake
- Maintenance Fee: 117.65/Monthly
Features
- Balcony
- Pets Allowed
- Pets Allowed With Restrictions
- Playground
- Mountain view
- Refrigerator
- Dishwasher
- Oven - Electric
- Washer & Dryer
- Security system
- Baseboard heaters
- See remarks
Rooms Details For 4889 Pine Ridge Way
| Type | Level | Dimension |
|---|---|---|
| 4pc Bathroom | Second level | 7'5'' x 5'9'' |
| Foyer | Second level | 4'0'' x 4'0'' |
| Bedroom | Second level | 17'2'' x 10'8'' |
| Great room | Second level | 23'6'' x 17'9'' |
| Kitchen | Second level | 12'6'' x 8'0'' |
| 4pc Ensuite bath | Third level | 7'11'' x 6'0'' |
| Primary Bedroom | Third level | 17'7'' x 17'5'' |
| 2pc Bathroom | Main level | 5'0'' x 4'0'' |
| Laundry room | Main level | 13'1'' x 6'0'' |
| Recreation room | Main level | 22'6'' x 17'3'' |
| Bedroom | Main level | 15'9'' x 12'10'' |
Location
Similar Properties
For Sale
$ 629,900 $ 292 / Sq. Ft.

- 177121 ©MLS
- 3 Bedroom
- 2 Bathroom
For Sale
$ 484,900 $ 233 / Sq. Ft.

- 180565 ©MLS
- 3 Bedroom
- 2 Bathroom
For Sale
$ 585,000 $ 308 / Sq. Ft.

- 180332 ©MLS
- 3 Bedroom
- 2 Bathroom


This REALTOR.ca listing content is owned and licensed by REALTOR® members of The Canadian Real Estate Association
Data provided by: Okanagan-Mainline Real Estate Board




