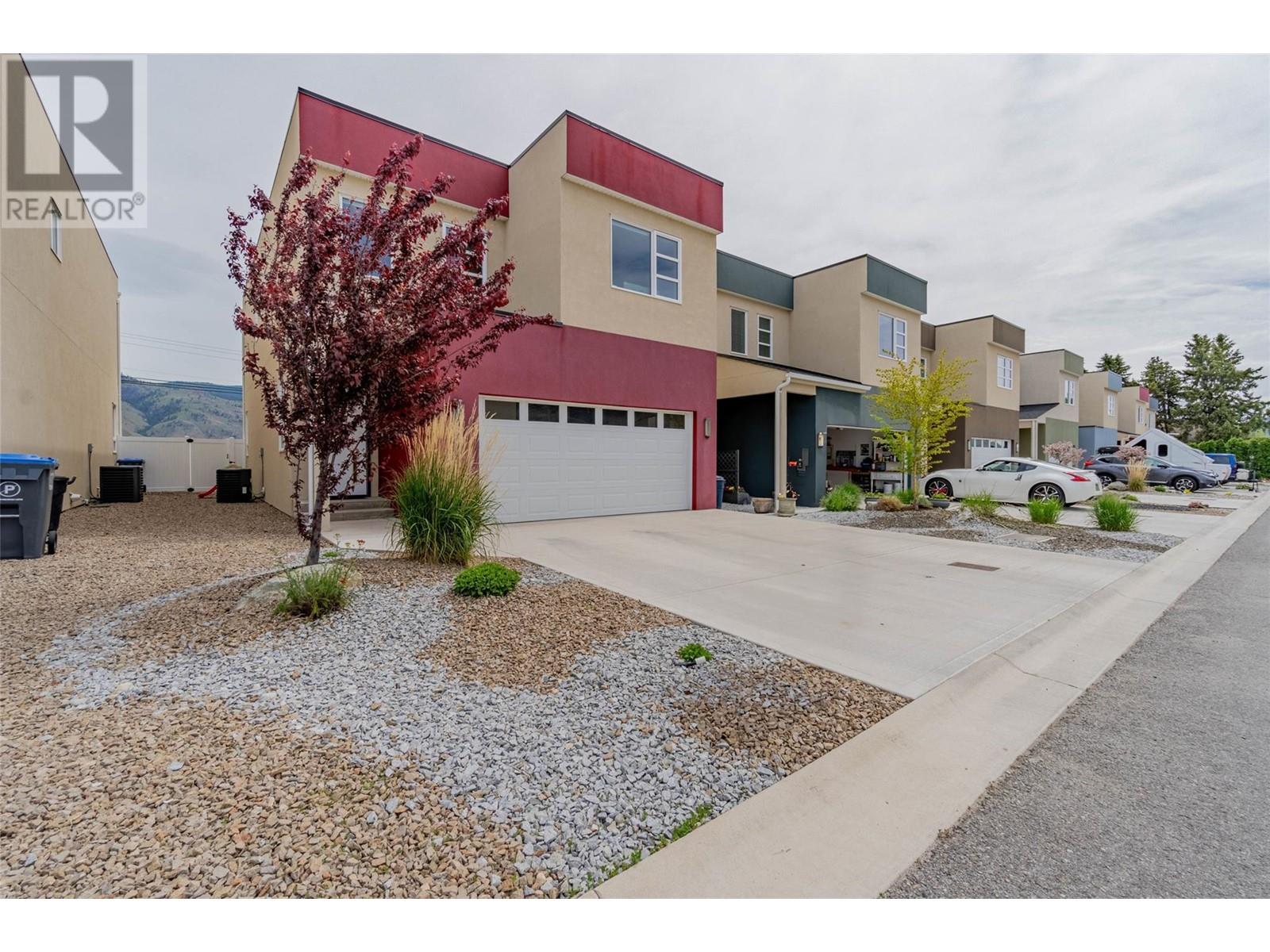- ©MLS 10330581
- Area 2985 sq ft
- Bedrooms 3
- Bathrooms 3
- Parkings 2
Description
Perfect family or retirement home on quiet Cul De Sac! Located close to restaurants, shopping, recreation, schools and Osoyoos Lake. This rancher with basement features 3 Bedrooms, 3 bathrooms, located on a corner lot with low maintenance landscaping. Double car garage with canning kitchen & work benches. Two bedrooms & laundry on the main level. Spacious kitchen with island, patio doors off of dining area to covered deck to enjoy your morning coffee. This bright home features views of the mountains & from the kitchen and main living area. Downstairs features 1 bdrm, 1 bath plus large family room & lots of storage. New furnace and air conditioning. Private fenced back patio area with raised garden beds. All measurements approx and to be verified by the buyer. (id:48970) Show More
Details
- Constructed Date: 2006
- Property Type: Single Family
- Type: House
- Road: Cul de sac
- Architectural Style: Ranch
- Neighbourhood: Osoyoos
Ammenities + Nearby
- Golf Nearby
- Recreation
- Schools
- Golf Nearby
- Recreation
- Schools
Features
- Cul-de-sac
- Corner Site
- See remarks
- Mountain view
- Range
- Refrigerator
- Dishwasher
- Dryer
- Washer
- Central air conditioning
- Forced air
- See remarks
Rooms Details For 20 KILLDEER Place
| Type | Level | Dimension |
|---|---|---|
| 3pc Bathroom | Lower level | Measurements not available |
| Other | Lower level | 10'11'' x 6'10'' |
| Storage | Lower level | 22'11'' x 10'0'' |
| Utility room | Lower level | 23'10'' x 10'0'' |
| Bedroom | Lower level | 14'7'' x 14'2'' |
| Recreation room | Lower level | 55'6'' x 19'7'' |
| Full bathroom | Main level | 9'7'' x 9'9'' |
| Full ensuite bathroom | Main level | 11'5'' x 5'1'' |
| Dining room | Main level | 12'1'' x 16'11'' |
| Bedroom | Main level | 11'2'' x 11'11'' |
| Living room | Main level | 30'3'' x 22'8'' |
| Kitchen | Main level | 18'0'' x 15'9'' |
| Primary Bedroom | Main level | 20'7'' x 9'10'' |
Location
Similar Properties
For Sale
$ 659,000 $ 442 / Sq. Ft.

- 10314602 ©MLS
- 3 Bedroom
- 2 Bathroom
For Sale
$ 765,000 $ 397 / Sq. Ft.

- 10313709 ©MLS
- 3 Bedroom
- 3 Bathroom
For Sale
$ 869,000 $ 411 / Sq. Ft.

- 10305989 ©MLS
- 3 Bedroom
- 3 Bathroom


This REALTOR.ca listing content is owned and licensed by REALTOR® members of The Canadian Real Estate Association
Data provided by: Okanagan-Mainline Real Estate Board




