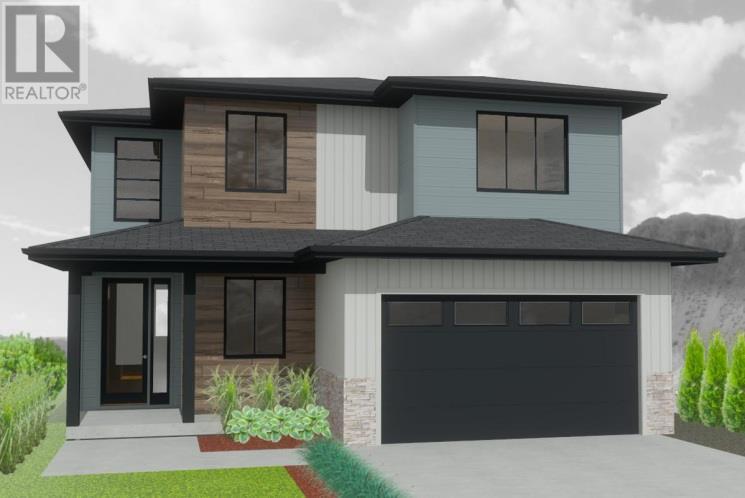- ©MLS 10330695
- Area 2245 sq ft
- Bedrooms 3
- Bathrooms 3
- Parkings 2
Description
Brand new Westsyde home with 3 bedrooms, 3 bathrooms, modern open concept kitchen with patio access, tile backsplash, quartz countertops, tons of cabinets, walk-in pantry, large living room and the list goes on. Upstairs has 3 generous sized bedrooms each offering comfort and style. The large primary bedroom has a beautiful ensuite with double sinks. The upstairs floor also has an exceptional family/bonus room, providing great space for relaxation and entertainment. This home is currently under construction and will be built to perfection by Pacific Crest Properties It comes with a 10-year new home warranty. Roughed in for A/C, roughed in for built-in vacuum, 2 car garage and a concrete driveway. GST Applies estimated completion in Fall of 2025. (id:48970) Show More
Details
- Constructed Date: 2025
- Property Type: Single Family
- Type: House
- Access Type: Easy access
- Road: Cul de sac
- Neighbourhood: Westsyde
Ammenities + Nearby
- Park
- Recreation
- Park
- Recreation
Features
- Cul-de-sac
- Level lot
- Family Oriented
- Central air conditioning
- Forced air
Rooms Details For 2615 ELSTON Drive
| Type | Level | Dimension |
|---|---|---|
| Family room | Second level | 13'8'' x 17'2'' |
| Laundry room | Second level | 5'6'' x 7'4'' |
| Bedroom | Second level | 11'4'' x 11'6'' |
| Bedroom | Second level | 10'5'' x 12'0'' |
| Primary Bedroom | Second level | 13'1'' x 13'4'' |
| 4pc Ensuite bath | Second level | Measurements not available |
| 4pc Bathroom | Second level | Measurements not available |
| Mud room | Main level | 5'6'' x 8'0'' |
| Foyer | Main level | 5'0'' x 12'2'' |
| Utility room | Main level | 7'10'' x 4'0'' |
| Pantry | Main level | 5'6'' x 3'8'' |
| Office | Main level | 8'0'' x 9'8'' |
| Kitchen | Main level | 10'2'' x 16'0'' |
| Dining room | Main level | 9'3'' x 16'0'' |
| Living room | Main level | 13'8'' x 17'4'' |
| 2pc Bathroom | Main level | Measurements not available |
Location
Similar Properties
For Sale
$ 849,900 $ 374 / Sq. Ft.

- 10330690 ©MLS
- 3 Bedroom
- 3 Bathroom
For Sale
$ 599,900 $ 312 / Sq. Ft.

- 10330896 ©MLS
- 3 Bedroom
- 2 Bathroom
For Sale
$ 520,000 $ 313 / Sq. Ft.

- 10330217 ©MLS
- 3 Bedroom
- 2 Bathroom


This REALTOR.ca listing content is owned and licensed by REALTOR® members of The Canadian Real Estate Association
Data provided by: Okanagan-Mainline Real Estate Board




