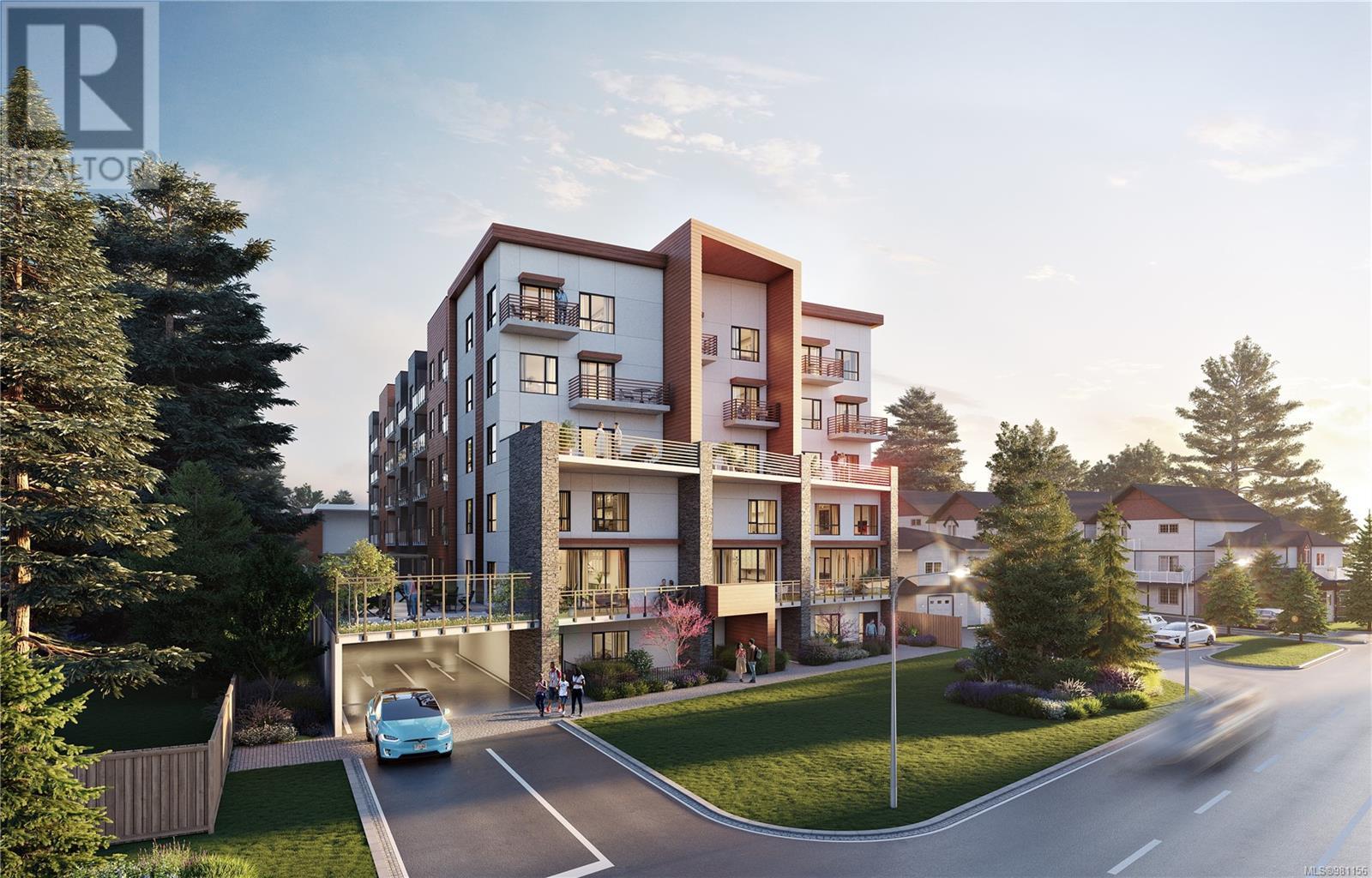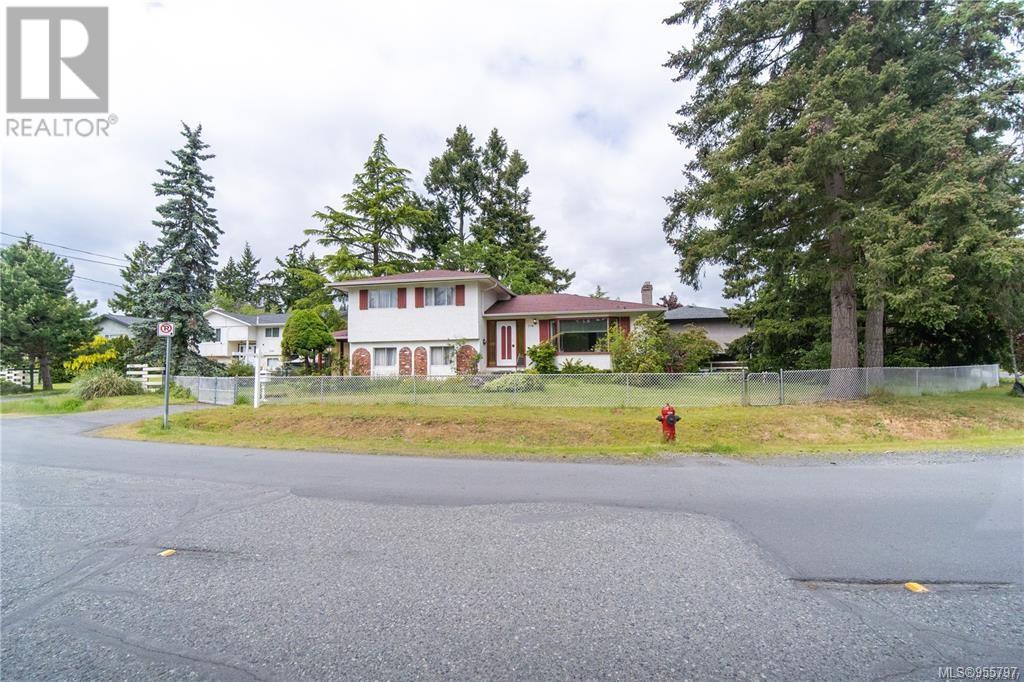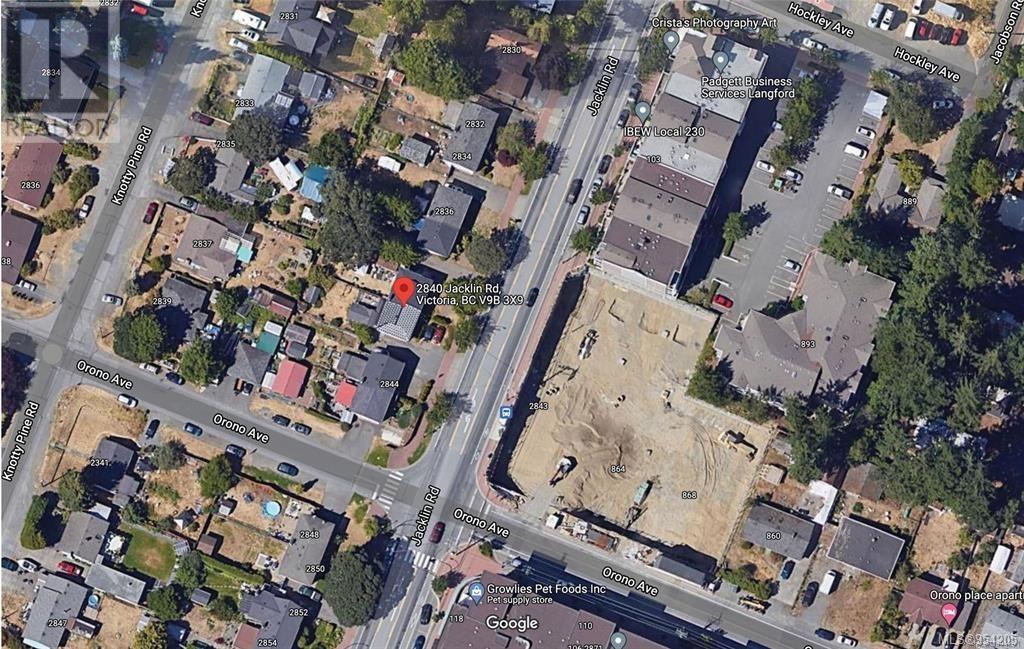- ©MLS 983539
- Area 1584 sq ft
- Bedrooms 3
- Bathrooms 3
- Parkings 2
Description
Welcome to a charming, two-level, family-friendly townhome where space, comfort, and convenience meet! Offering a generous floorplan with all three bedrooms located on the upper level - including a spacious primary bedroom with separate his-and-hers closets and an ensuite. This home truly feels like a detached house! Situated in a central yet peaceful location, this home provides the perfect balance of accessibility and tranquillity. When not relaxing in front of your gas fireplace, step outside to your private, south-facing back deck – an inviting retreat for relaxing or entertaining. The fully fenced, compact yard is easily accessible and perfect for your pet. The bylaws even allow two furry friends! Close to schools, shopping, and parks, this home is ideal for those seeking both lifestyle and practicality. Don’t miss the opportunity to call this townhome your own! Flexible and fast completion is possible with this owner-occupied home. (id:48970) Show More
Details
- Constructed Date: 2002
- Property Type: Single Family
- Type: Row / Townhouse
- Total Finished Area: 1365 sqft
- Neighbourhood: Mill Hill
- Management Company: Self Managed
- Maintenance Fee: 438.00/Monthly
Features
- Central location
- Pets Allowed
- Family Oriented
- Baseboard heaters
Rooms Details For 11 2563 Millstream Rd
| Type | Level | Dimension |
|---|---|---|
| Bathroom | Second level | 4-Piece |
| Bedroom | Second level | 11 ft x 12 ft |
| Bedroom | Second level | 10 ft x 11 ft |
| Ensuite | Second level | 4-Piece |
| Primary Bedroom | Second level | 14 ft x 11 ft |
| Bathroom | Main level | 2-Piece |
| Dining room | Main level | 9 ft x 10 ft |
| Living room | Main level | 14 ft x 13 ft |
| Kitchen | Main level | 9 ft x 9 ft |
| Dining nook | Main level | 8 ft x 8 ft |
| Entrance | Main level | 4 ft x 5 ft |
Location
Similar Properties
For Sale
$ 899,900 $ 406 / Sq. Ft.

- 981156 ©MLS
- 3 Bedroom
- 3 Bathroom
For Sale
$ 1,200,000 $ 461 / Sq. Ft.

- 955797 ©MLS
- 3 Bedroom
- 2 Bathroom
For Sale
$ 1,100,000 $ 1,000 / Sq. Ft.

- 954205 ©MLS
- 3 Bedroom
- 2 Bathroom


This REALTOR.ca listing content is owned and licensed by REALTOR® members of The Canadian Real Estate Association
Data provided by: Victoria Real Estate Board




