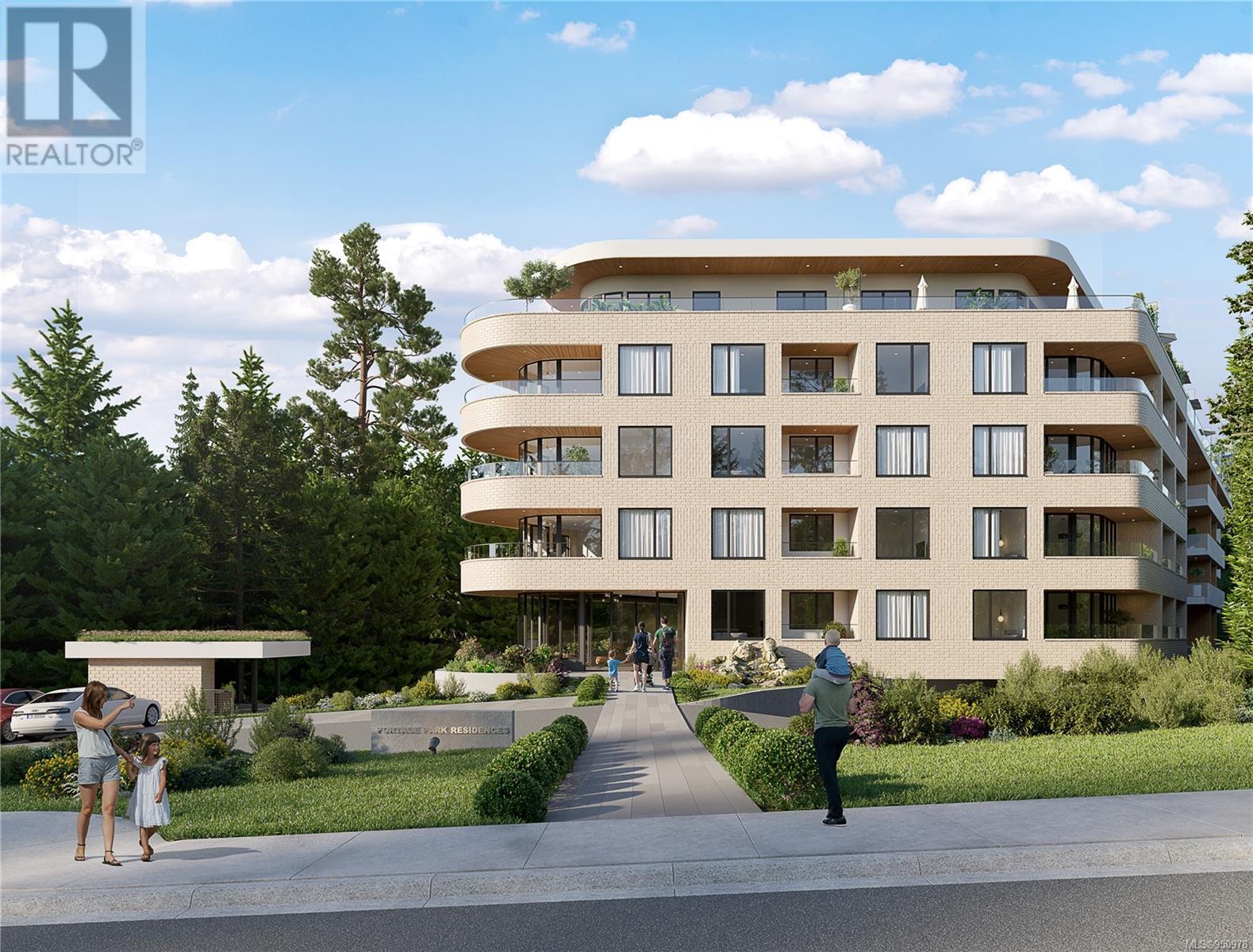- ©MLS 983422
- Area 792 sq ft
- Bedrooms 2
- Bathrooms 2
- Parkings 1
Description
Open House Sat 1-3. Welcome home to the Glenn, perfectly positioned in View Royal & combining contemporary design with the luxury of having everyday amenities at your doorstep. Step inside & you love this beautiful 2 bed - 2 bath condo boasting a sunny exposure with south facing balcony overlooking a beautiful, treed green space. Featuring a well appointed kitchen with quartz counters, SS appliances & large eating bar. You'll appreciate the great bedroom separation, wide-plank flooring, heated floors in bathrooms, HRV System, roller shades, in-suite laundry, secure underground parking spot & 9 foot ceilings. 2 pets (no size restrictions) & no age limits. Impressive building amenities include a fenced in pet area, pet wash stations, electric vehicle charging, bike & kayak storage & a rooftop patio. Enjoy the outdoor lifestyle the area offers with trails at your doorstep to Portage Park & the ocean, golf, hiking, biking & kayaking all steps away as well as shopping, restaurants & schools. View today! (id:48970) Show More
Details
- Constructed Date: 2021
- Property Type: Single Family
- Type: Apartment
- Total Finished Area: 792 sqft
- Access Type: Road access
- Architectural Style: Contemporary
- Community: The Glenn
- Neighbourhood: View Royal
- Maintenance Fee: 324.41/Monthly
Features
- Central location
- Southern exposure
- Irregular lot size
- Pets Allowed
- Family Oriented
- Fire alarm system
- Sprinkler System-Fire
- Baseboard heaters
Rooms Details For 302 1450 Glentana Rd
| Type | Level | Dimension |
|---|---|---|
| Balcony | Main level | 9 ft x 6 ft |
| Laundry room | Main level | 5 ft x 3 ft |
| Bedroom | Main level | 10 ft x 9 ft |
| Ensuite | Main level | 3-Piece |
| Bathroom | Main level | 4-Piece |
| Primary Bedroom | Main level | 13 ft x 9 ft |
| Kitchen | Main level | 12 ft x 9 ft |
| Living room | Main level | 15 ft x 11 ft |
Location
Similar Properties
For Sale
$ 269,900 $ 226 / Sq. Ft.

- 983498 ©MLS
- 2 Bedroom
- 2 Bathroom
For Sale
$ 288,000 $ 274 / Sq. Ft.

- 975374 ©MLS
- 2 Bedroom
- 2 Bathroom
For Sale
$ 809,900 $ 752 / Sq. Ft.

- 950978 ©MLS
- 2 Bedroom
- 2 Bathroom


This REALTOR.ca listing content is owned and licensed by REALTOR® members of The Canadian Real Estate Association
Data provided by: Victoria Real Estate Board




