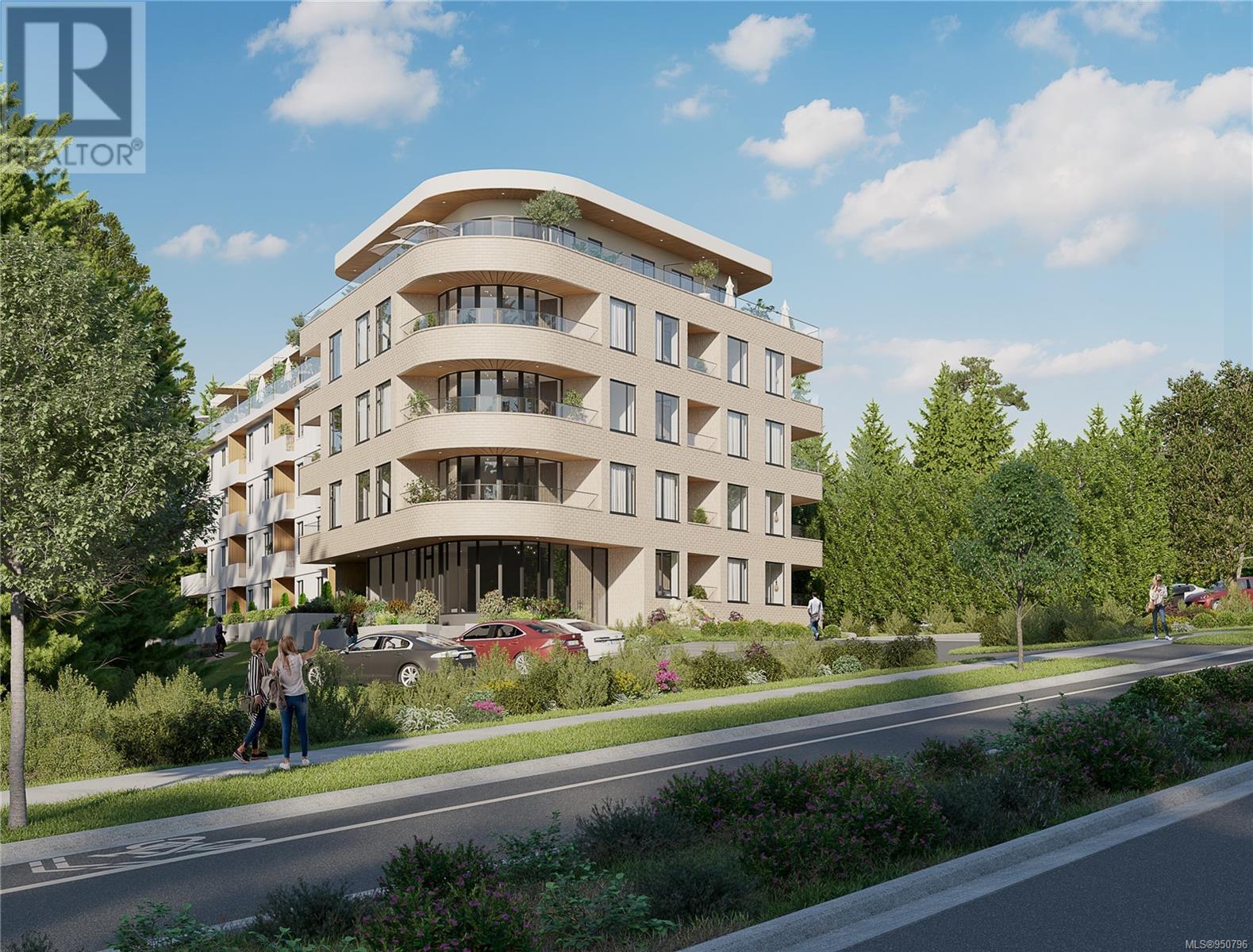- ©MLS 983701
- Area 970 sq ft
- Bedrooms 1
- Bathrooms 1
- Parkings 2
Description
This bright centrally located home is a wonderful condo alternative and affordable housing option. Walking distance to all amenities, including the Gorge and shopping at Admirals Walk. Easy care, private yard, with mature, well-producing apple tree (the apples are delicious!). This unit is larger than it looks, features a large sunroom, bright kitchen with skylight, dining area and extra space for a desk/office. Open living room with bay windows that let in all the morning light. Laminate floors throughout. Large storage area ideal for a pantry space. Even more storage in the detached double-sized shed. Outside you’ll also find a rear deck with privacy screens. There’s a carport and additional driveway parking in the front. Nice community with friendly neighbours, in a non-age restricted, pets-permitted park. There are some lenders who will consider financing this type of unit as well. Come by and have a look today! (id:48970) Show More
Details
- Constructed Date: 1981
- Property Type: Single Family
- Type: Manufactured Home
- Total Finished Area: 970 sqft
- Neighbourhood: Glentana
- Maintenance Fee: 730.00/Monthly
Features
- Central location
- Level lot
- Private setting
- Rectangular
- Pets Allowed
- Family Oriented
- Shed
- Baseboard heaters
Rooms Details For 27 124 Cooper Rd
| Type | Level | Dimension |
|---|---|---|
| Office | Main level | 10' x 4' |
| Sunroom | Main level | Measurements not available x 9 ft |
| Storage | Main level | 17' x 4' |
| Bathroom | Main level | 8' x 7' |
| Primary Bedroom | Main level | 13' x 10' |
| Kitchen | Main level | 8' x 8' |
| Dining room | Main level | 11' x 5' |
| Living room | Main level | 13' x 13' |
Location
Similar Properties
For Sale
$ 544,900 $ 864 / Sq. Ft.

- 950890 ©MLS
- 1 Bedroom
- 1 Bathroom
For Sale
$ 559,900 $ 745 / Sq. Ft.

- 950796 ©MLS
- 1 Bedroom
- 1 Bathroom
For Sale
$ 384,900 $ 839 / Sq. Ft.

- 979093 ©MLS
- 1 Bedroom
- 1 Bathroom


This REALTOR.ca listing content is owned and licensed by REALTOR® members of The Canadian Real Estate Association
Data provided by: Victoria Real Estate Board




