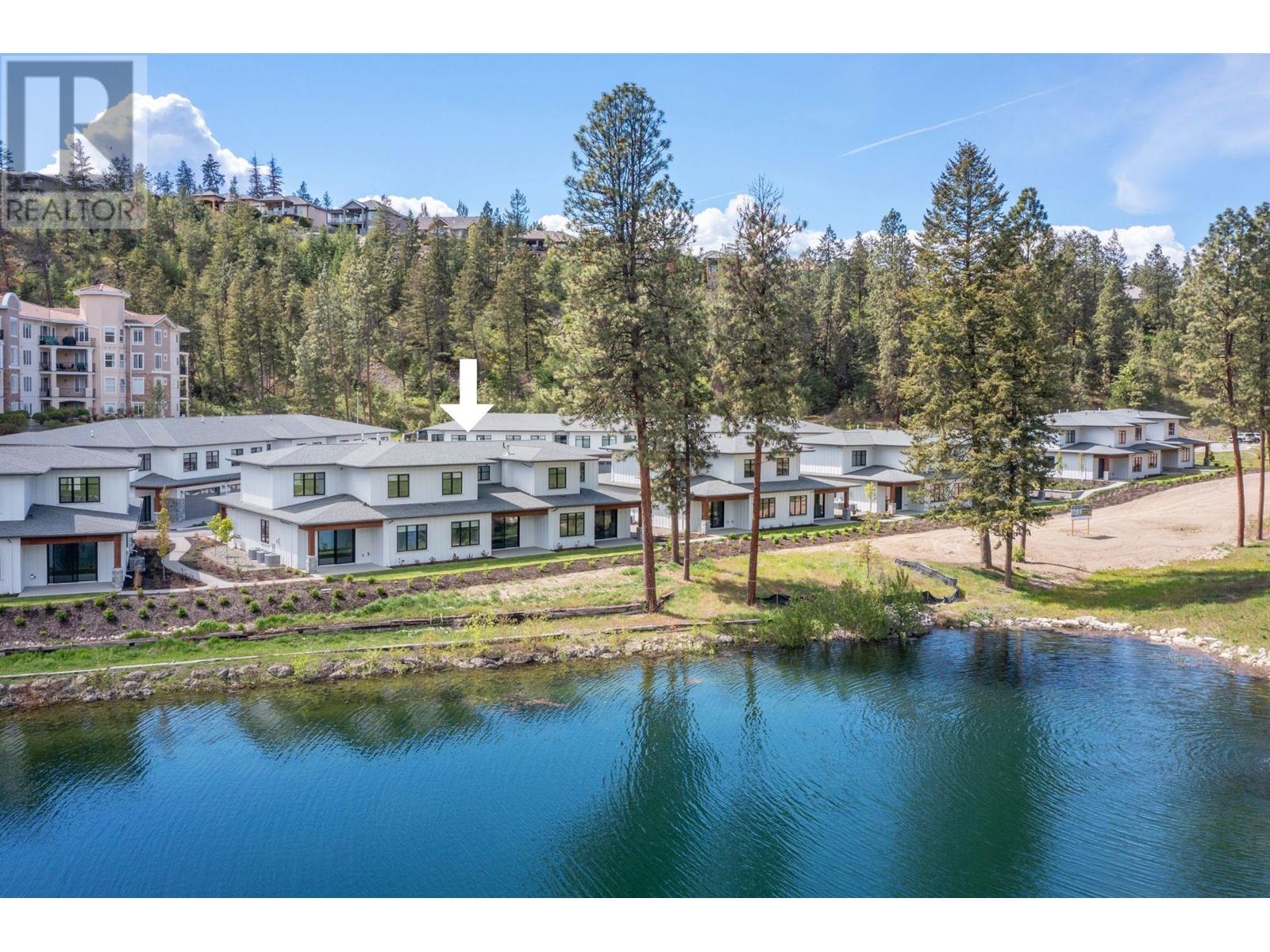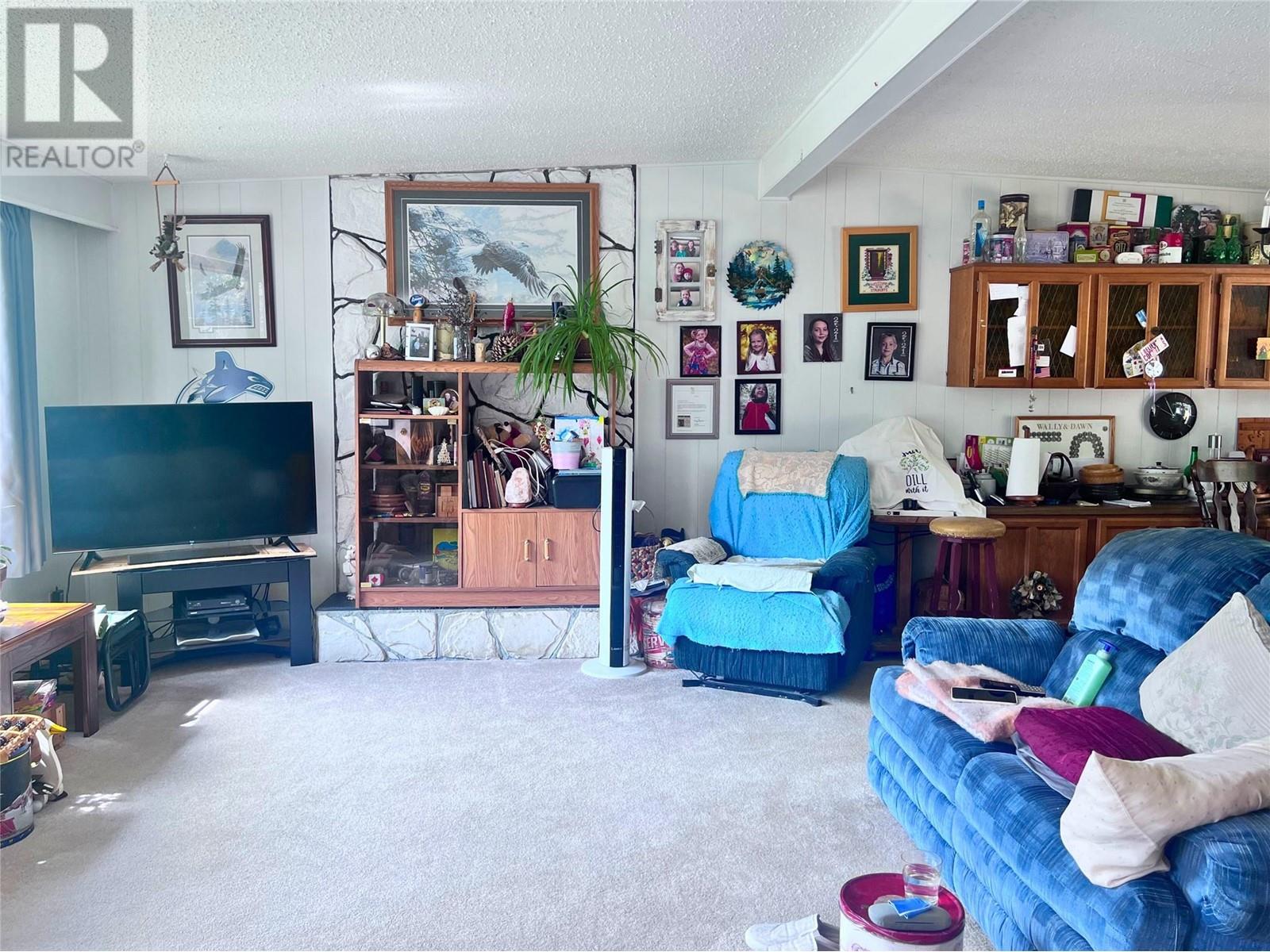- ©MLS 10331168
- Area 4173 sq ft
- Bedrooms 3
- Bathrooms 3
- Parkings 4
Description
This stunning 3-bedroom plus den residence offers breathtaking east facing mountain views and high-end finishes throughout. The custom-designed Carolyn Walsh kitchen features a large island, a 6-burner Wolf gas cooktop, two high-end Liebherr fridges, built-in Miele Coffee maker and ample storage. Climate controlled wine room on the lower level and also a 22ftx 23ft gym. The professionally designed outdoor space is incredibly private, perfect for relaxing or entertaining, and includes water features in both the backyard and private front courtyard. Misting systems have been installed for added comfort. The garage has epoxy floors, storage cabinetry and slat wall system to keep everything organized. Hot Water tank 2022. High Efficiency Furnace 2023. Tile roof. This property truly has it all, combining luxury, privacy, and spectacular views. Fantastic location! Minutes from shopping, multiple golf courses, university and the airport. (id:48970) Show More
Details
- Constructed Date: 2007
- Property Type: Single Family
- Type: House
- Architectural Style: Ranch
- Neighbourhood: University District
Ammenities + Nearby
- Golf Nearby
- Airport
- Park
- Recreation
- Shopping
- Golf Nearby
- Airport
- Park
- Recreation
- Shopping
Features
- Private setting
- Central island
- Balcony
- City view
- Mountain view
- View (panoramic)
- Central air conditioning
- Forced air
Rooms Details For 1749 Capistrano Drive
| Type | Level | Dimension |
|---|---|---|
| Wine Cellar | Lower level | 14'6'' x 4'6'' |
| Other | Lower level | 12'2'' x 5'6'' |
| Utility room | Lower level | 11'3'' x 10'2'' |
| Recreation room | Lower level | 31'6'' x 20'5'' |
| Gym | Lower level | 22'1'' x 22'5'' |
| Den | Lower level | 14'5'' x 9'4'' |
| Bedroom | Lower level | 12'2'' x 12' |
| Bedroom | Lower level | 14'3'' x 15'1'' |
| Other | Lower level | 14'3'' x 14' |
| 4pc Bathroom | Lower level | 12'9'' x 7'2'' |
| Other | Main level | 7'6'' x 7'2'' |
| Primary Bedroom | Main level | 14'11'' x 17' |
| Office | Main level | 12'11'' x 11' |
| Living room | Main level | 26'8'' x 18'1'' |
| Laundry room | Main level | 16'5'' x 8' |
| Kitchen | Main level | 15'6'' x 13'7'' |
| Foyer | Main level | 16'5'' x 12'9'' |
| Dining room | Main level | 13'7'' x 11'2'' |
| 5pc Ensuite bath | Main level | 20'7'' x 14'11'' |
| Partial bathroom | Main level | 7'11'' x 4'9'' |
Location
Similar Properties
For Sale
$ 999,900 $ 512 / Sq. Ft.

- 10314435 ©MLS
- 3 Bedroom
- 3 Bathroom
For Sale
$ 749,000 $ 678 / Sq. Ft.

- 10316837 ©MLS
- 3 Bedroom
- 2 Bathroom
For Sale
$ 749,000 $ 678 / Sq. Ft.

- 10311003 ©MLS
- 3 Bedroom
- 2 Bathroom


This REALTOR.ca listing content is owned and licensed by REALTOR® members of The Canadian Real Estate Association
Data provided by: Okanagan-Mainline Real Estate Board




