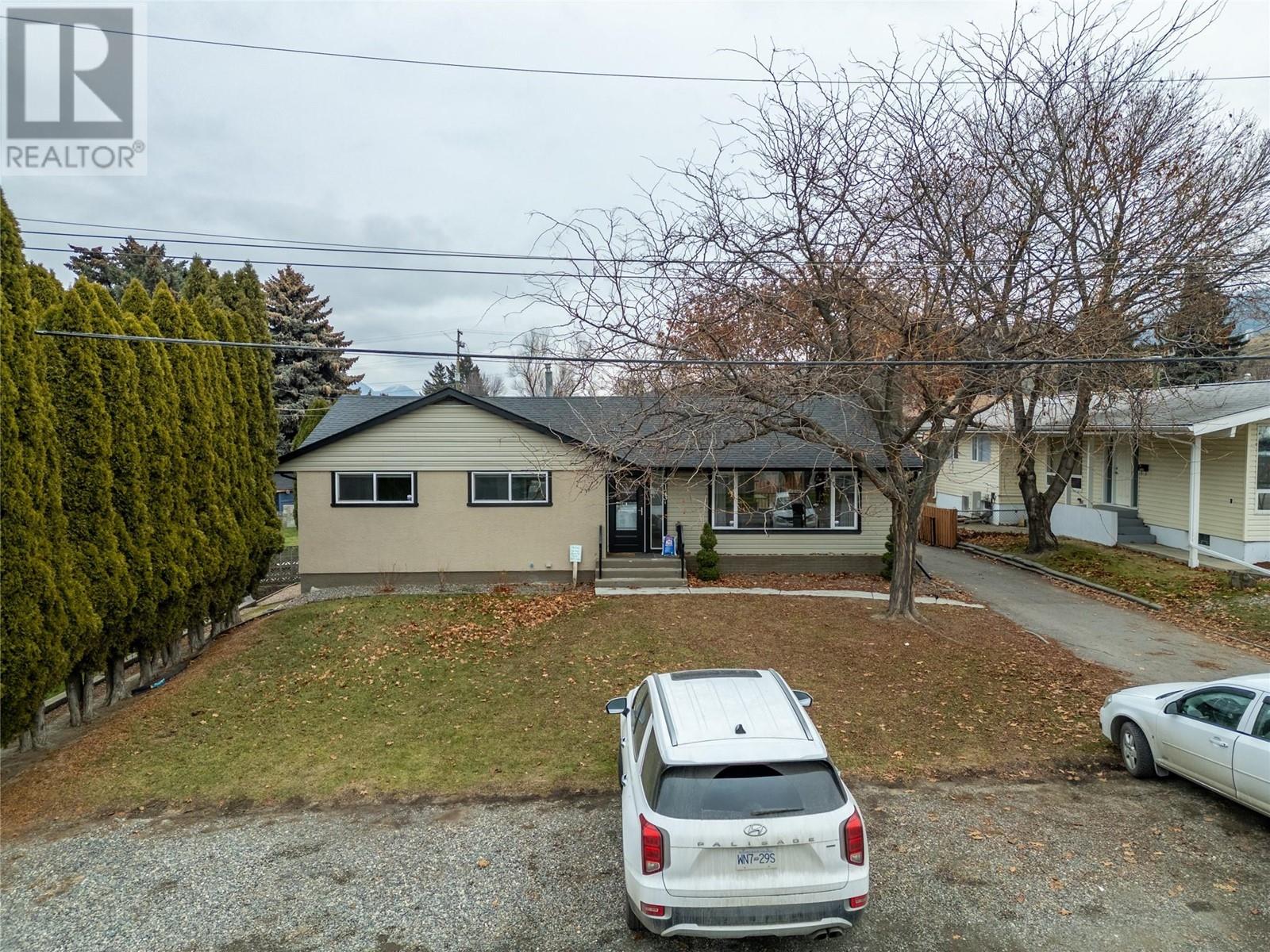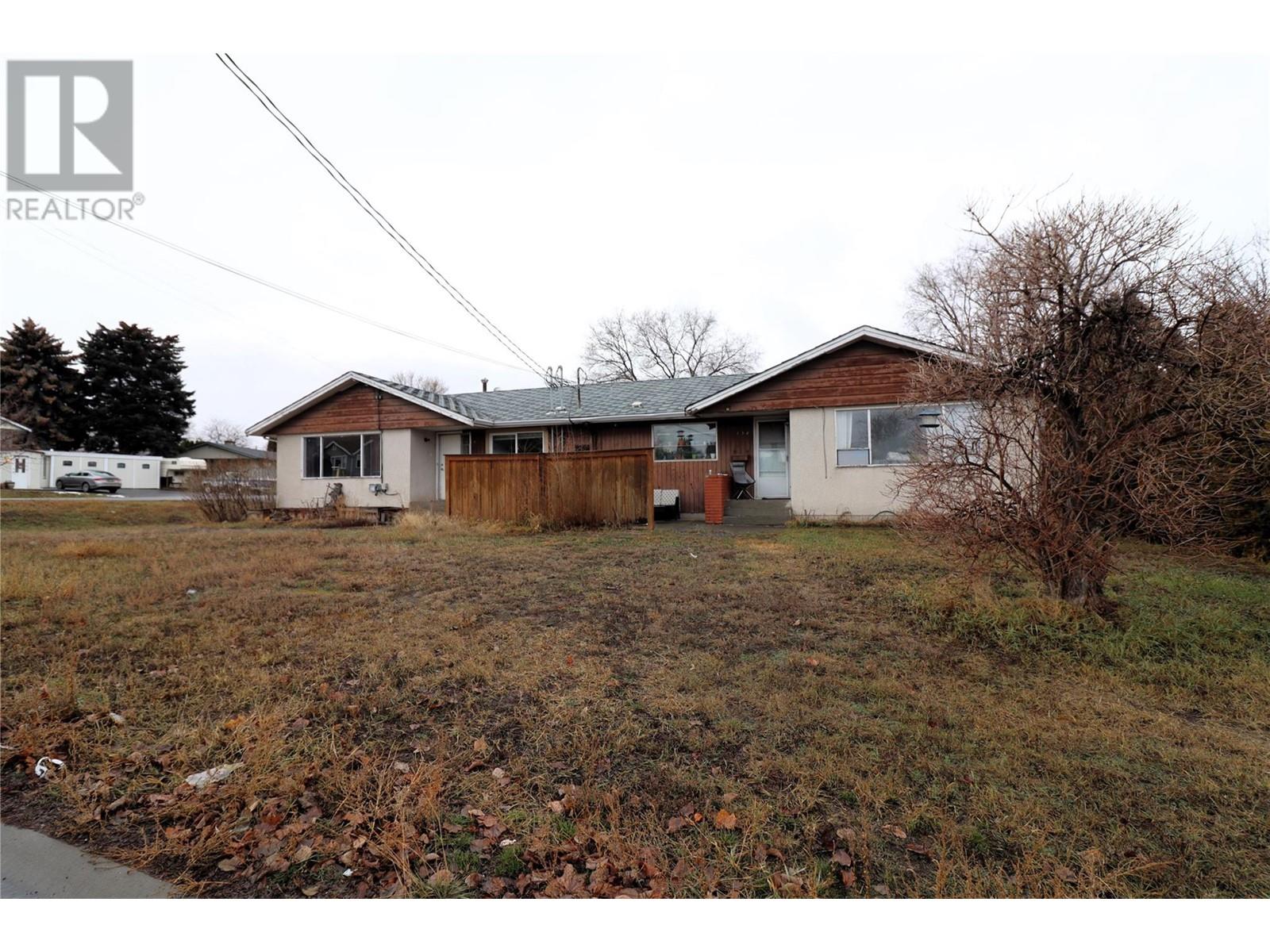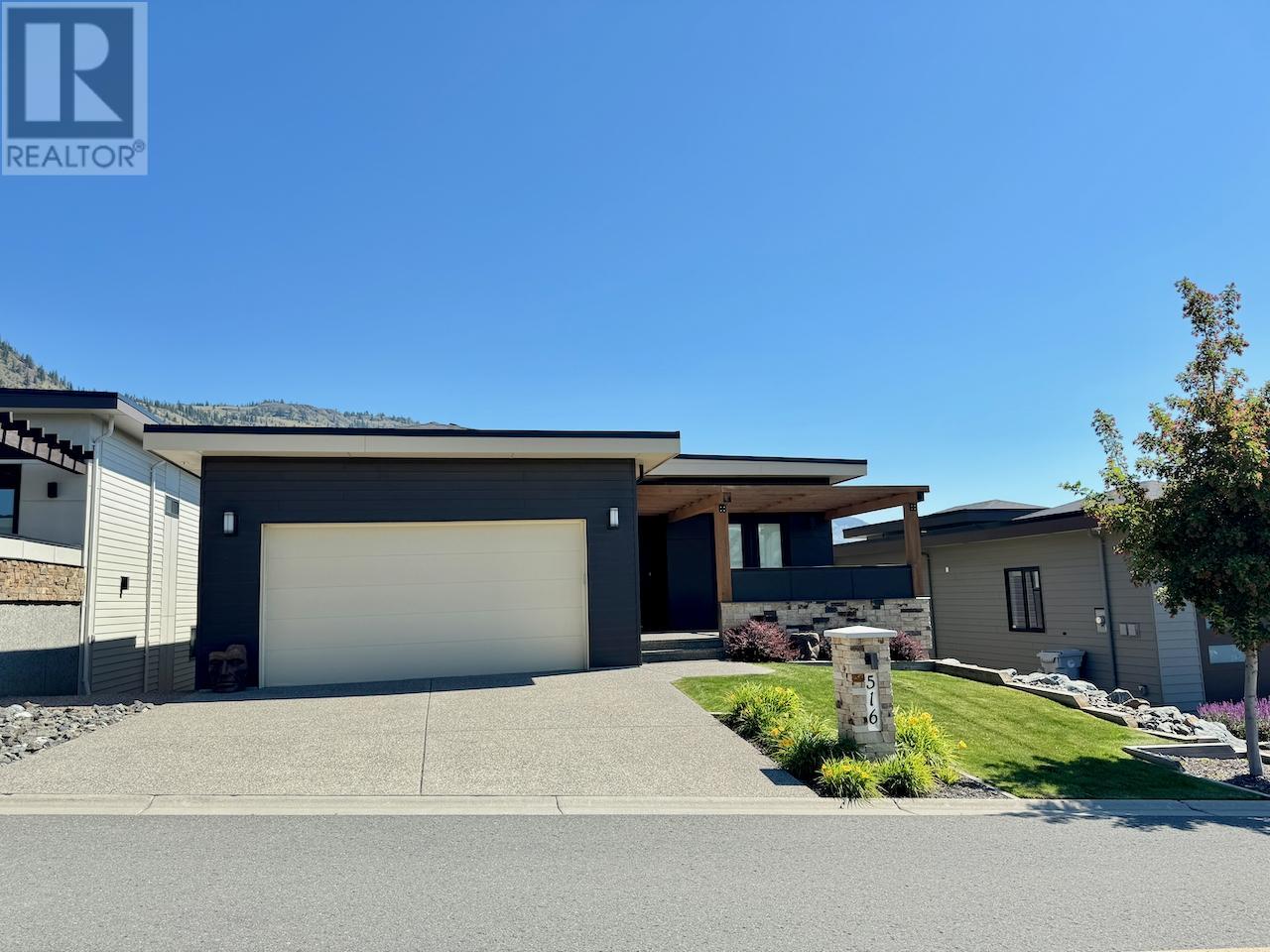- ©MLS 10331295
- Area 3530 sq ft
- Bedrooms 4
- Bathrooms 4
- Parkings 2
Description
Stunning Valleyview Home in Premier Strata Community. Grand entryway leading you into an open-concept design that seamlessly connects the kitchen, dining room, and living room with beautiful hardwood floors throughout. Massive windows flood the space with natural light, accentuating the 18-foot ceilings to create a luxurious and inviting atmosphere. Excel Kitchen equipped with high-end stainless steel appliances including 6-burner gas range with pot filler. Granite countertops, island with eating bar, spacious pantry make this kitchen both functional and stylish. Private patio off the master and Spa-like ensuite is your personal sanctuary, featuring a soaker tub, heated floors, and a heated towel rack for ultimate comfort. Large rec room with a wet bar is perfect for entertaining or unwinding after a long day. Covered patio for year-round outdoor enjoyment. New furnace 2024. Strata offers fantastic amenities, including free RV parking, and Rec Centre with hot tub and indoor pool. (id:48970) Show More
Details
- Constructed Date: 2006
- Property Type: Single Family
- Type: House
- Architectural Style: Split level entry
- Community: Meadowlark Terrace
- Neighbourhood: Valleyview
- Pool Type: Pool
- Maintenance Fee: 180.00/Monthly
Ammenities + Nearby
- Clubhouse
- Recreation Centre
- Whirlpool
- Recreation
- Schools
- Shopping
- Recreation
- Schools
- Shopping
Features
- Balcony
- Recreational Facilities
- Clubhouse
- Range
- Refrigerator
- Dishwasher
- Microwave
- Hood Fan
- Washer & Dryer
- Wine Fridge
- Oven - Built-In
- Central air conditioning
- Forced air
- See remarks
Rooms Details For 1651 VALLEYVIEW Drive Unit# 19
| Type | Level | Dimension |
|---|---|---|
| Bedroom | Second level | 12'0'' x 10'0'' |
| Bedroom | Second level | 14'3'' x 11'7'' |
| Primary Bedroom | Second level | 15'0'' x 12'0'' |
| 4pc Ensuite bath | Second level | Measurements not available |
| 4pc Bathroom | Second level | Measurements not available |
| Laundry room | Basement | 10'8'' x 6'9'' |
| Recreation room | Basement | 31'0'' x 12'0'' |
| Bedroom | Basement | 12'9'' x 11'0'' |
| 3pc Bathroom | Basement | Measurements not available |
| Den | Main level | 12'0'' x 10'0'' |
| Dining room | Main level | 13'0'' x 12'0'' |
| Living room | Main level | 18'0'' x 14'0'' |
| Kitchen | Main level | 14'0'' x 13'0'' |
| Foyer | Main level | 14'0'' x 7'0'' |
| 2pc Bathroom | Main level | Measurements not available |
Location
Similar Properties
For Sale
$ 899,900 $ 397 / Sq. Ft.

- 10330299 ©MLS
- 4 Bedroom
- 3 Bathroom
For Sale
$ 1,049,000 $ 580 / Sq. Ft.

- 10331717 ©MLS
- 4 Bedroom
- 2 Bathroom
For Sale
$ 1,249,900 $ 376 / Sq. Ft.

- 181267 ©MLS
- 4 Bedroom
- 3 Bathroom


This REALTOR.ca listing content is owned and licensed by REALTOR® members of The Canadian Real Estate Association
Data provided by: Okanagan-Mainline Real Estate Board




