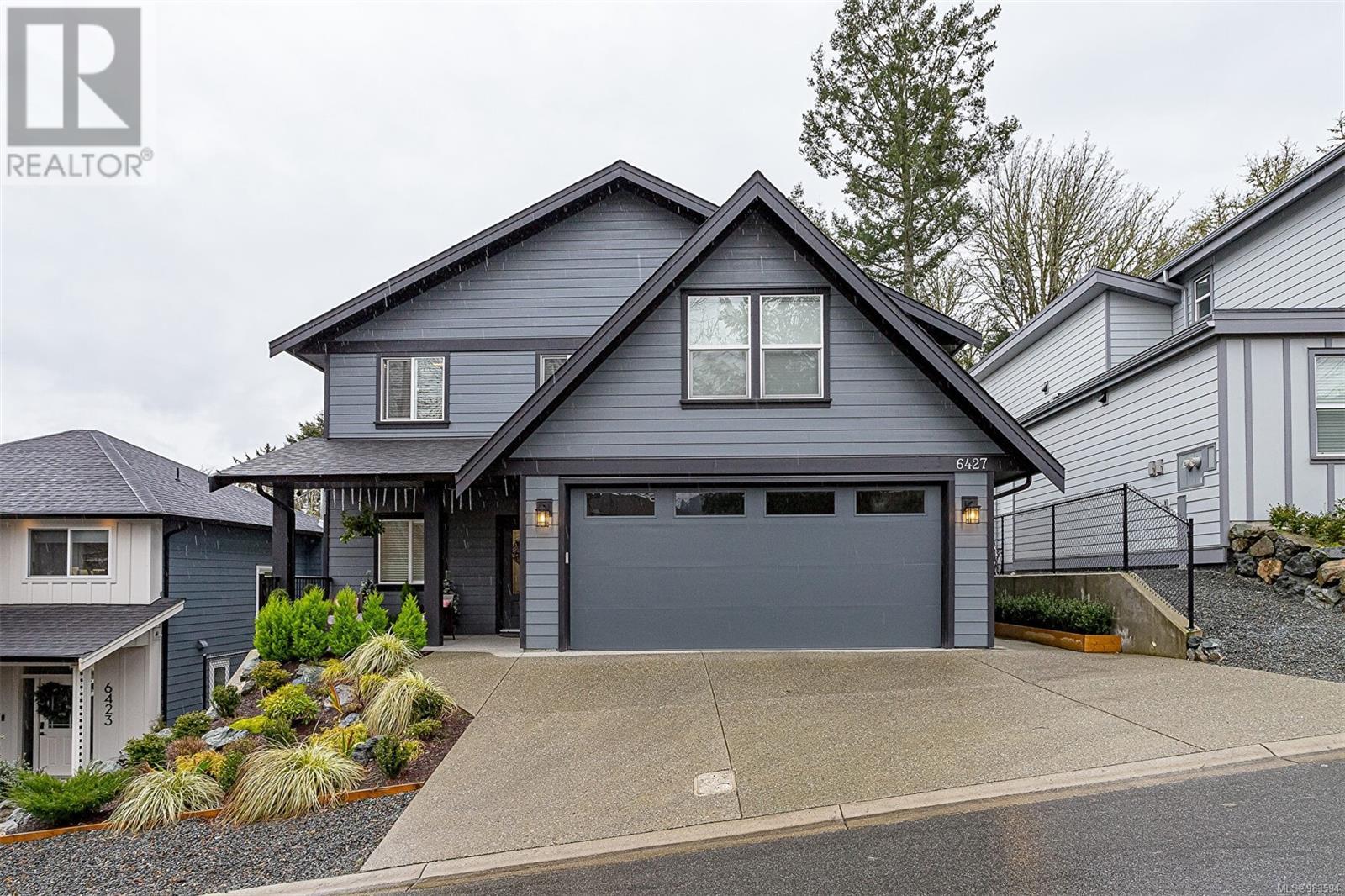- ©MLS 983592
- Area 3744 sq ft
- Bedrooms 4
- Bathrooms 4
- Parkings 3
Description
TUE JAN 14 11-1 PM & SUN JAN 19 11-1 PM. 2024 built Executive Home with self-contained legal 1-bed suite, bring the family! The suite is complete to the same standard of finishings as the entire home. You will be impressed as you walk into this 4 bedroom + Office, 4 bathroom, 2892 sqft new home. Features include 9' ceilings on both floors with 8' doors and durable high-quality vinyl plank flooring throughout. Large south-facing sunny living room with gas fireplace & doors leading to the front deck with views of the Olympic Mtns & ocean. Open dining room, a huge kitchen with quartz counters, stainless appliances, a gas range, an island with a built-in microwave, and sliding doors leading out to your covered deck with a gas outlet for your BBQ. Stairs down to a large fully fenced level yard which backs on to green space. Spacious master with his & hers walk-in closets, 5 pce ensuite with heated floors & shower floor. Double car garage with oversized custom doors, pre-wired for an electric car charger. The suite could rent for $1700+ / mo, which could cover approximately $300,000 of your mortgage. Price plus GST. (id:48970) Show More
Details
- Constructed Date: 2024
- Property Type: Single Family
- Type: House
- Total Finished Area: 2892 sqft
- Neighbourhood: Sunriver
Features
- Cul-de-sac
- Curb & gutter
- Level lot
- Southern exposure
- Patio(s)
- Mountain view
- Ocean view
- Air Conditioned
- Baseboard heaters
- Heat Pump
- Heat Recovery Ventilation (HRV)
Rooms Details For 2552 Nickson Way
| Type | Level | Dimension |
|---|---|---|
| Storage | Lower level | 5' x 3' |
| Bedroom | Lower level | 10' x 14' |
| Bathroom | Lower level | 4-Piece |
| Other | Lower level | 18' x 11' |
| Bedroom | Lower level | 10' x 11' |
| Entrance | Lower level | 6' x 18' |
| Patio | Lower level | 16' x 9' |
| Balcony | Main level | 16' x 9' |
| Balcony | Main level | 20' x 6' |
| Office | Main level | 11' x 10' |
| Ensuite | Main level | 5-Piece |
| Primary Bedroom | Main level | 15' x 15' |
| Bathroom | Main level | 2-Piece |
| Living room | Main level | 19' x 16' |
| Eating area | Main level | 7' x 11' |
| Kitchen | Main level | 20' x 14' |
| Dining room | Main level | 19' x 9' |
Location
Similar Properties
For Sale
$ 1,149,900 $ 384 / Sq. Ft.

- 983594 ©MLS
- 4 Bedroom
- 4 Bathroom
For Sale
$ 1,099,900 $ 408 / Sq. Ft.

- 974536 ©MLS
- 4 Bedroom
- 3 Bathroom
For Sale
$ 1,269,000 $ 418 / Sq. Ft.

- 984074 ©MLS
- 4 Bedroom
- 3 Bathroom


This REALTOR.ca listing content is owned and licensed by REALTOR® members of The Canadian Real Estate Association
Data provided by: Victoria Real Estate Board




