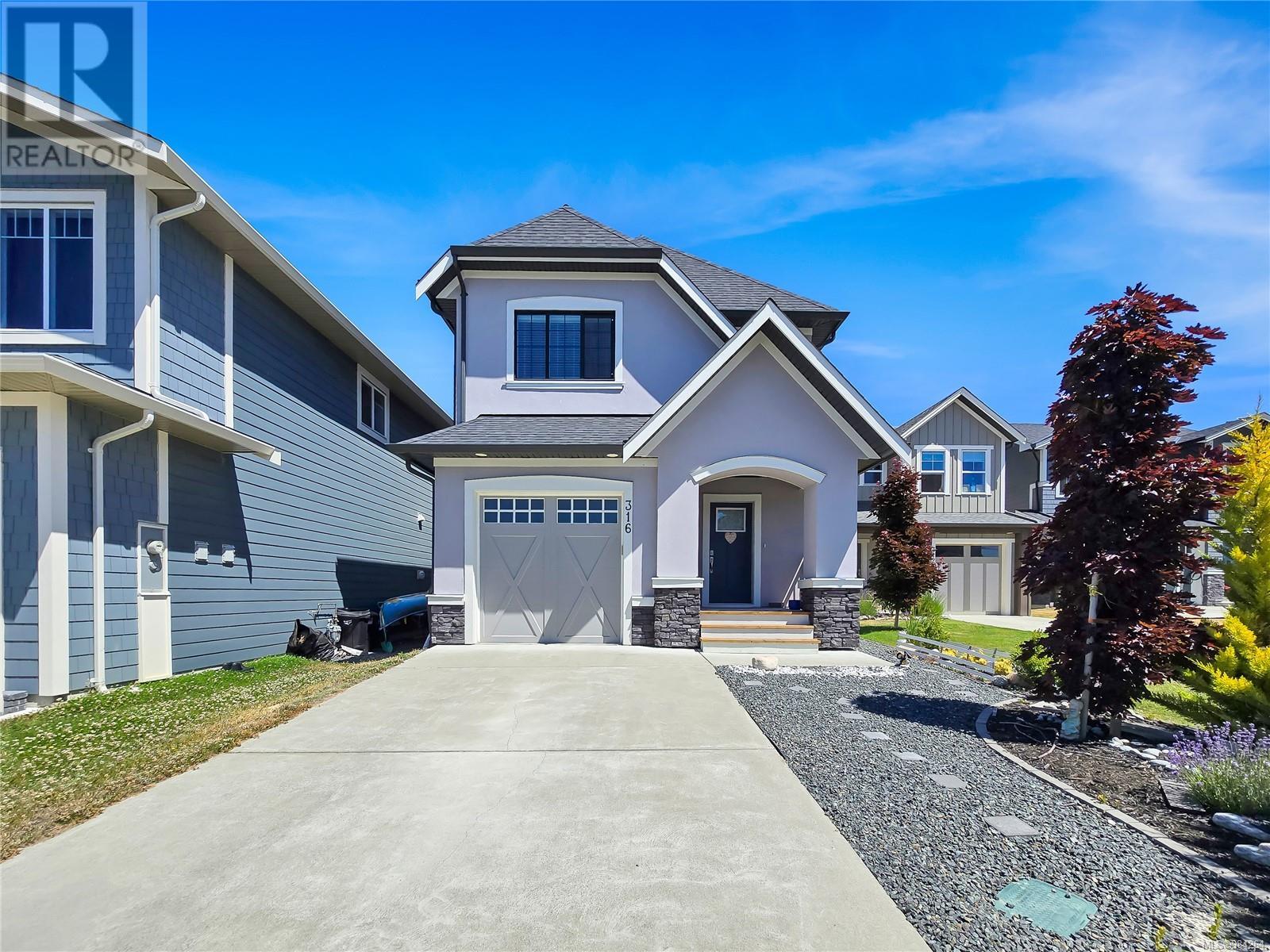- ©MLS 983665
- Area 2536 sq ft
- Bedrooms 3
- Bathrooms 3
- Parkings 3
Description
Welcome to the Seaside Community of Royal Bay in Colwood! This charming 3-bedroom, 3-bathroom home, built in 2022 by GableCraft Construction. The open-concept main floor boasts a bright and spacious living room, dining area, and kitchen. Stay cozy by the fireplace in the winter. The kitchen features high-end cabinetry, quartz countertops, and wide plank engineered oak flooring. Upstairs, you’ll find 3 beds & 2 baths, and a convenient laundry area. The generous primary suite includes a 5-piece ensuite and a walk-in closet. The unfinished basement with a window provides endless possibilities—create a suite or additional family space, with a bathroom rough-in already in place. Many upgrades include sprinklers, under-cabinet lighting, a concrete patio, and more! The property also offers a double garage with extra parking spaces beside. Enjoy the fully fenced backyard with a concrete patio, perfect for relaxing or customizing with your own garden. (id:48970) Show More
Details
- Constructed Date: 2022
- Property Type: Single Family
- Type: House
- Total Finished Area: 1757 sqft
- Neighbourhood: Royal Bay
Features
- Forced air
Rooms Details For 3406 Sandpiper St
| Type | Level | Dimension |
|---|---|---|
| Laundry room | Second level | 3 ft x 5 ft |
| Bathroom | Second level | 4-Piece |
| Ensuite | Second level | 5-Piece |
| Bedroom | Second level | 10 ft x 13 ft |
| Bedroom | Second level | 10 ft x 12 ft |
| Primary Bedroom | Second level | 12 ft x 14 ft |
| Mud room | Main level | 7 ft x 7 ft |
| Bathroom | Main level | 2-Piece |
| Kitchen | Main level | 14 ft x 14 ft |
| Living room | Main level | 16 ft x 18 ft |
| Entrance | Main level | 5 ft x 7 ft |
Location
Similar Properties
For Sale
$ 1,088,800 $ 393 / Sq. Ft.

- 977985 ©MLS
- 3 Bedroom
- 3 Bathroom
For Sale
$ 1,199,998 $ 425 / Sq. Ft.

- 984264 ©MLS
- 3 Bedroom
- 3 Bathroom
For Sale
$ 968,000 $ 548 / Sq. Ft.

- 981622 ©MLS
- 3 Bedroom
- 2 Bathroom


This REALTOR.ca listing content is owned and licensed by REALTOR® members of The Canadian Real Estate Association
Data provided by: Victoria Real Estate Board




