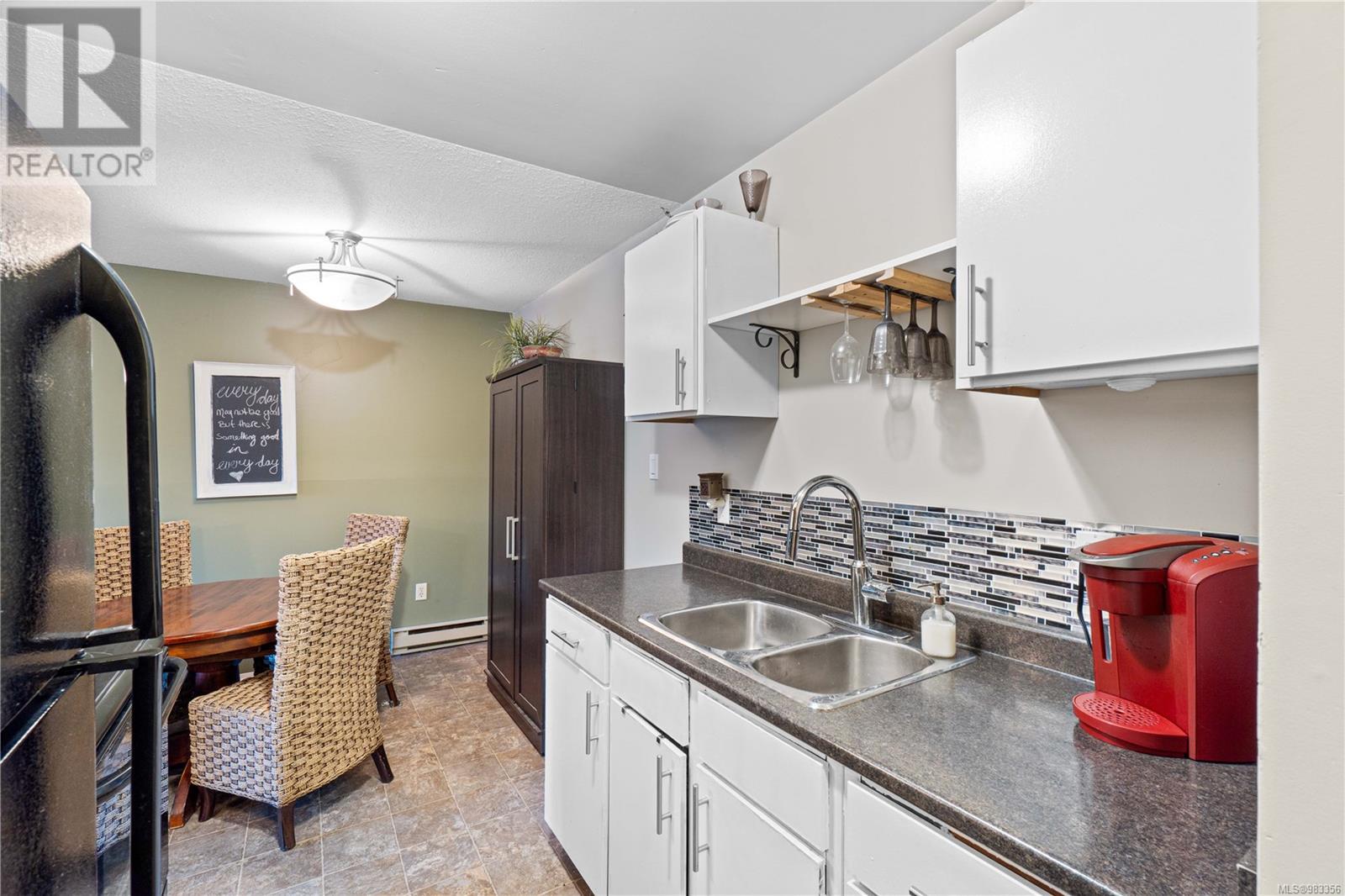- ©MLS 984812
- Area 934 sq ft
- Bedrooms 1
- Bathrooms 1
- Parkings 1
Description
TOP FLOOR 1 bedroom 1 bath south facing condo in Bryden Court. This older building has been well cared for by the strata-- updates include a full exterior update, and newer decks & railings. This unit features a galley kitchen which opens to the large dining room/living room combo -there is plenty of space for your table. The dining and living room have parquet flooring and a ''sun tube'' for added light while the large patio door opens to your private balcony. The trees give you nice shade on hot days & are pleasant to look at. The oversized bedroom is spacious with room for a reading nook or work space. In-suite storage room and ample closet space are added bonuses. This lovely apartment with an elevator is ideal for anyone with mobility issues. Downstairs is a common room with a ping pong table and meeting area, your storage unit and underground secure parking. This lovely building is centrally located allowing you to stroll the sea wall, walk to coffee shops, food trucks and festivals all from your new home. Some units have installed in-suite laundry so it may be possible to install- plz check with Ardent Management. (This unit had a washer you connected to the sink but it is no longer functional- the dryer remains.) Urban living in the heart of Nanaimo. Lots of closet space too! Welcome home. (id:48970) Show More
Details
- Constructed Date: 1976
- Property Type: Single Family
- Type: Apartment
- Total Finished Area: 864 sqft
- Access Type: Road access
- Neighbourhood: Brechin Hill
- Maintenance Fee: 517.21/Monthly
Features
- Central location
- Marine Oriented
- Pets Allowed
- Family Oriented
- Baseboard heaters
Rooms Details For 306 160 Vancouver Ave
| Type | Level | Dimension |
|---|---|---|
| Balcony | Main level | 13'10 x 4'3 |
| Bathroom | Main level | 4-Piece |
| Storage | Main level | 5'2 x 4'8 |
| Primary Bedroom | Main level | 15'9 x 10'11 |
| Living room | Main level | Measurements not available x 14 ft |
| Dining room | Main level | 8'2 x 8'3 |
| Kitchen | Main level | 5'10 x 13'4 |
| Entrance | Main level | 5'5 x 3'11 |
Location
Similar Properties
For Sale
$ 379,900 $ 704 / Sq. Ft.

- 970607 ©MLS
- 1 Bedroom
- 1 Bathroom
For Sale
$ 259,900 $ 369 / Sq. Ft.

- 983356 ©MLS
- 1 Bedroom
- 1 Bathroom
For Sale
$ 385,000 $ 596 / Sq. Ft.

- 983736 ©MLS
- 1 Bedroom
- 1 Bathroom


This REALTOR.ca listing content is owned and licensed by REALTOR® members of The Canadian Real Estate Association
Data provided by: Vancouver Island Real Estate Board




