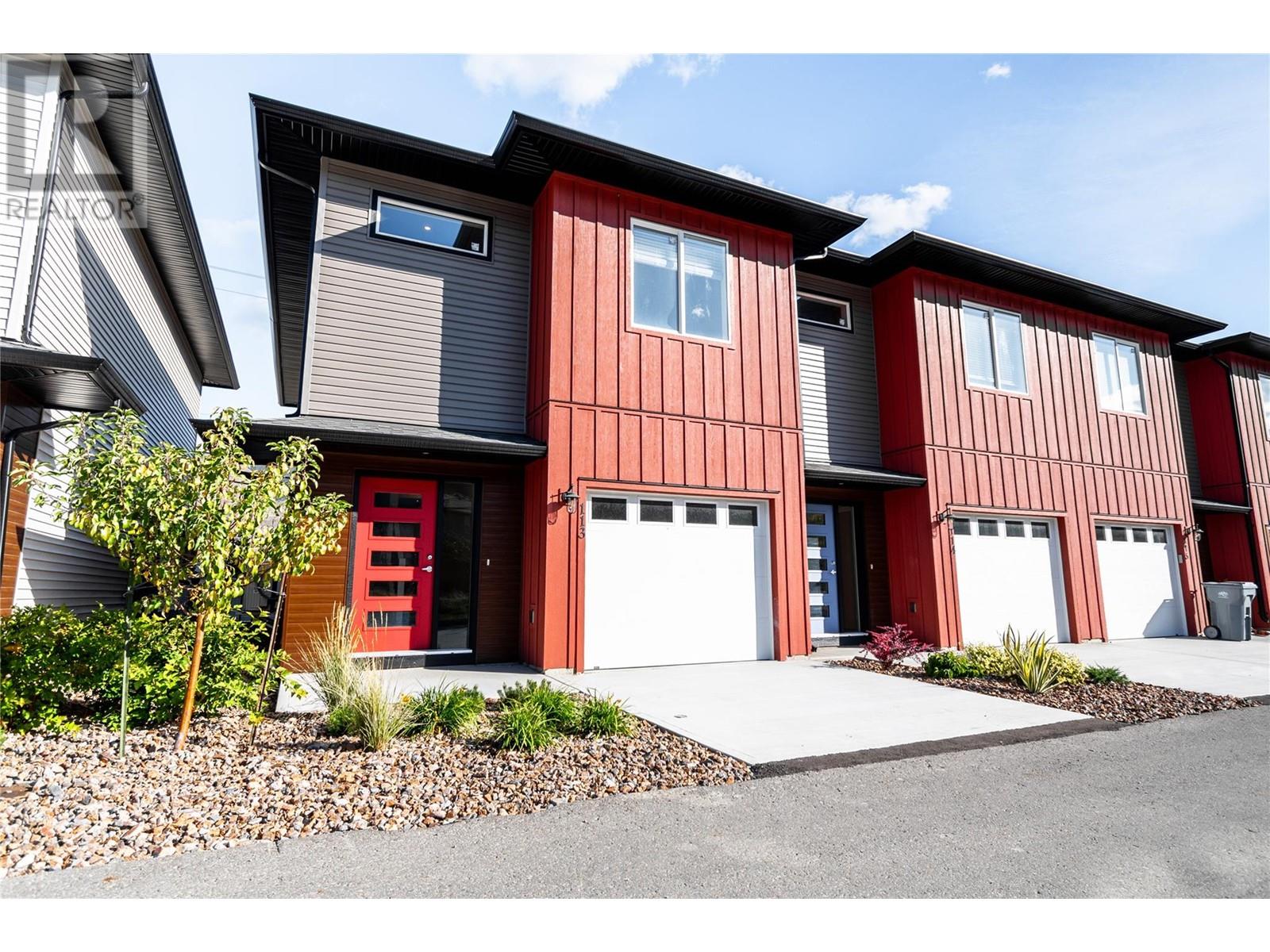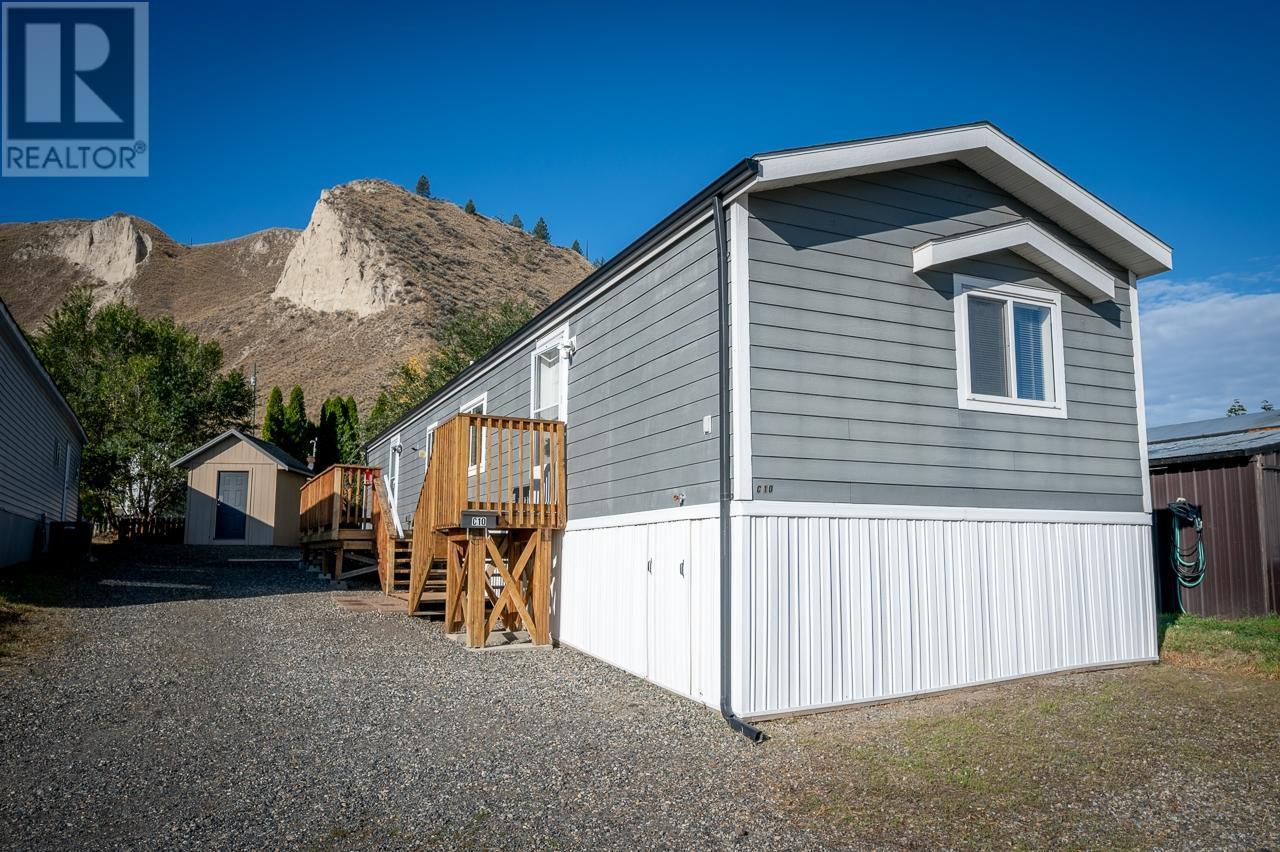- ©MLS 10330906
- Area 2058 sq ft
- Bedrooms 3
- Bathrooms 3
- Parkings 3
Description
Nestled on the peaceful edge of Kamloops, this 3-bedroom, 3-bathroom home with over 2,000 sq. ft. of living space offers a perfect blend of comfort, style, and convenience. Located in a sought-after family neighborhood, this property is just steps from the Wildlife Park and boasts modern upgrades designed to impress. Thoughtfully designed, the basement entry leads to an upper-level open-concept living area, perfect for family and entertaining. The kitchen features a custom backsplash, stone countertops, and a spacious island, blending functionality and style. Enjoy your summer on the deck, complete with a gas line for effortless BBQing. The yard below is fully irrigated and includes raised garden beds, offering the perfect canvas for green thumbs. The home offers three spacious bedrooms, 3 full bathrooms, and an open office area, which can be converted to a fourth bedroom if needed. Exclusive amenities for Burrows residents include pickleball and basketball courts and a walking path right outside your door. There's a playground right across the street with local schools just 10 minutes away, making daily commutes convenient. A one-car garage, additional driveway space, and nearby visitor parking add practicality. The low $105/month strata fee covers water, sewer, and snow removal in common areas, ensuring low-maintenance living. With modern features and a prime location, this home offers comfort, convenience, and community. Buyer to verify measurements deemed important. (id:48970) Show More
Details
- Constructed Date: 2018
- Property Type: Single Family
- Type: House
- Access Type: Highway access
- Community: The Burrows
- Neighbourhood: Campbell Creek/Deloro
- Maintenance Fee: 105.00/Monthly
Features
- Family Oriented
- Pets Allowed
- Forced air
- See remarks
Rooms Details For 8800 DALLAS Drive Unit# 137
| Type | Level | Dimension |
|---|---|---|
| Utility room | Lower level | 5'10'' x 11'9'' |
| Foyer | Lower level | 10'3'' x 9'4'' |
| Laundry room | Lower level | 5' x 5'8'' |
| 4pc Bathroom | Lower level | Measurements not available |
| Storage | Lower level | 5'6'' x 3'11'' |
| Office | Lower level | 14'9'' x 9'10'' |
| Family room | Lower level | 14'9'' x 10'11'' |
| Bedroom | Lower level | 13'1'' x 8'8'' |
| Bedroom | Main level | 10'5'' x 15'9'' |
| 3pc Bathroom | Main level | 6' x 8'11'' |
| 5pc Ensuite bath | Main level | 5'5'' x 12'7'' |
| Primary Bedroom | Main level | 13'1'' x 13'4'' |
| Dining room | Main level | 13'3'' x 10'9'' |
| Living room | Main level | 14'7'' x 15'11'' |
| Kitchen | Main level | 14'7'' x 14'7'' |
Location
Similar Properties
For Sale
$ 534,900 $ 264 / Sq. Ft.

- 10331335 ©MLS
- 3 Bedroom
- 3 Bathroom
For Sale
$ 328,000 $ 311 / Sq. Ft.

- 10330852 ©MLS
- 3 Bedroom
- 2 Bathroom
For Sale
$ 2,999,900 $ 702 / Sq. Ft.

- 181459 ©MLS
- 3 Bedroom
- 4 Bathroom


This REALTOR.ca listing content is owned and licensed by REALTOR® members of The Canadian Real Estate Association
Data provided by: Okanagan-Mainline Real Estate Board




