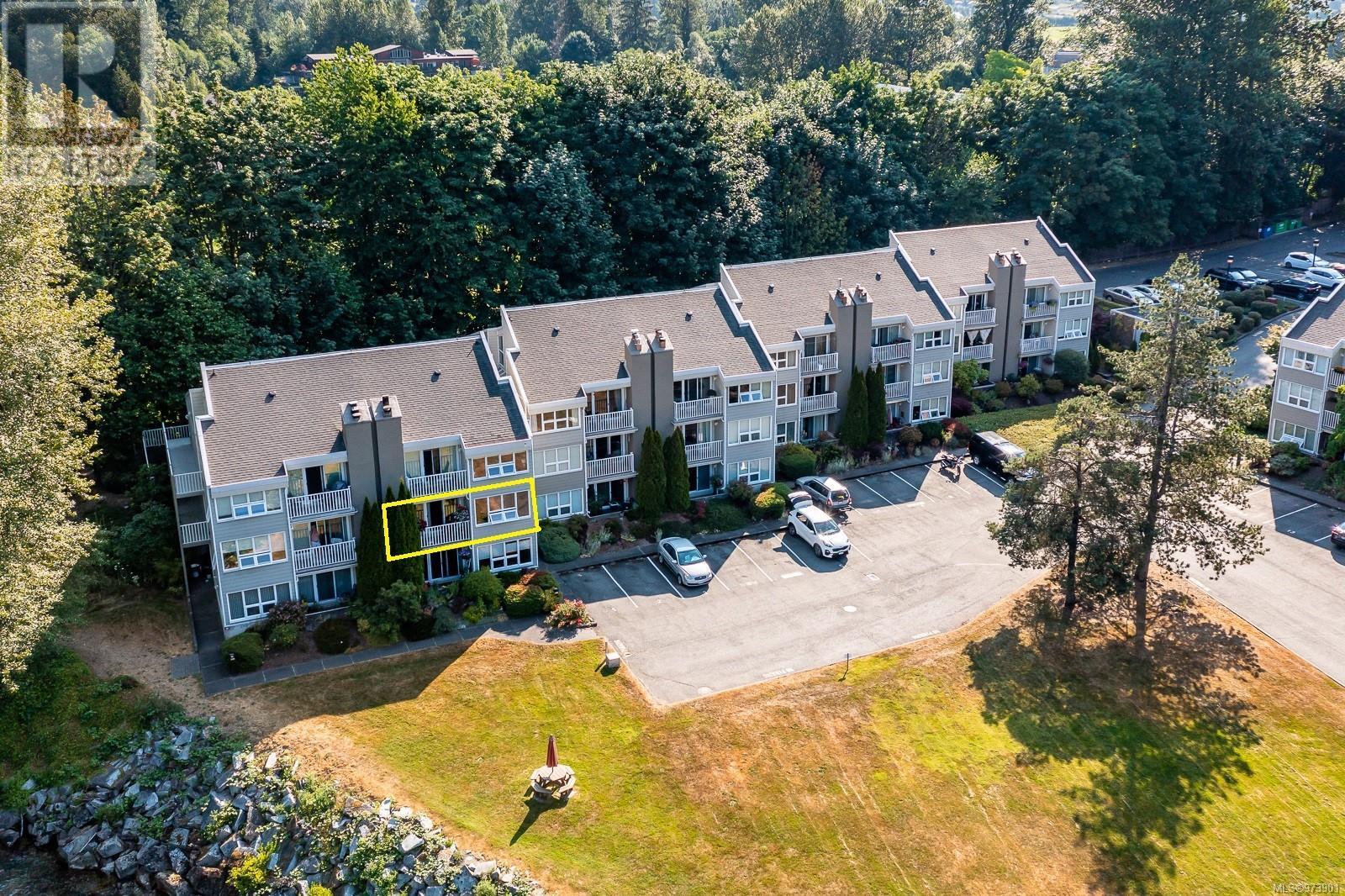- ©MLS 983834
- Area 2202 sq ft
- Bedrooms 2
- Bathrooms 2
- Parkings 6
Description
Nestled on a high bank along the Puntledge River, this exquisite 2 bedroom, & den home with 2-baths offers unparalleled privacy & breathtaking views of the river & surrounding wilderness. Set on .64 acres, the property boasts mature fir trees & a beautifully landscaped yard, creating a serene retreat just minutes from downtown Courtenay. The home's West Coast-style design features post-&-beam construction from reclaimed fir bridge timbers, with pegged beams & hand-planed rafters for timeless craftsmanship. Inside, you’ll find Italian tile floors, granite countertops, a rare circular picturesque window & large skylights that flood the home with natural light. The living room & main bedroom overlook the river, offering stunning vistas of the forest & wildlife. A floor to ceiling granite rock wood-burning fireplace, heat pump, upgraded plumbing, & a recently renovated gorgeous bathroom provide comfort year-round. A lifetime metal roof & meticulous care, this home blends rustic charm with modern amenities, making it a rare find perfect for those seeking tranquility and beauty. Call Heather 604-698-9855 (id:48970) Show More
Details
- Constructed Date: 1986
- Property Type: Single Family
- Type: House
- Total Finished Area: 2202 sqft
- Neighbourhood: Courtenay West
Features
- Air Conditioned
- Forced air
- Heat Pump
Rooms Details For 4879 GREAVES Cres
| Type | Level | Dimension |
|---|---|---|
| Loft | Second level | 11'8 x 11'9 |
| Workshop | Main level | 15'9 x 10'1 |
| Living room | Main level | 15'9 x 10'1 |
| Laundry room | Main level | 9'2 x 5'8 |
| Kitchen | Main level | 13'9 x 15'11 |
| Entrance | Main level | 8'10 x 7'8 |
| Family room | Main level | 15'9 x 21'4 |
| Dining room | Main level | 11'10 x 8'1 |
| Den | Main level | 11'10 x 13'10 |
| Bedroom | Main level | 11'6 x 10'3 |
| Primary Bedroom | Main level | 15'10 x 11'9 |
| Bathroom | Main level | 7'10 x 11'6 |
| Bathroom | Main level | 5'0 x 7'8 |
Location
Similar Properties
For Sale
$ 514,900 $ 536 / Sq. Ft.

- 980189 ©MLS
- 2 Bedroom
- 1 Bathroom
For Sale
$ 539,000 $ 561 / Sq. Ft.

- 969660 ©MLS
- 2 Bedroom
- 2 Bathroom
For Sale
$ 549,000 $ 571 / Sq. Ft.

- 973901 ©MLS
- 2 Bedroom
- 2 Bathroom


This REALTOR.ca listing content is owned and licensed by REALTOR® members of The Canadian Real Estate Association
Data provided by: Vancouver Island Real Estate Board




