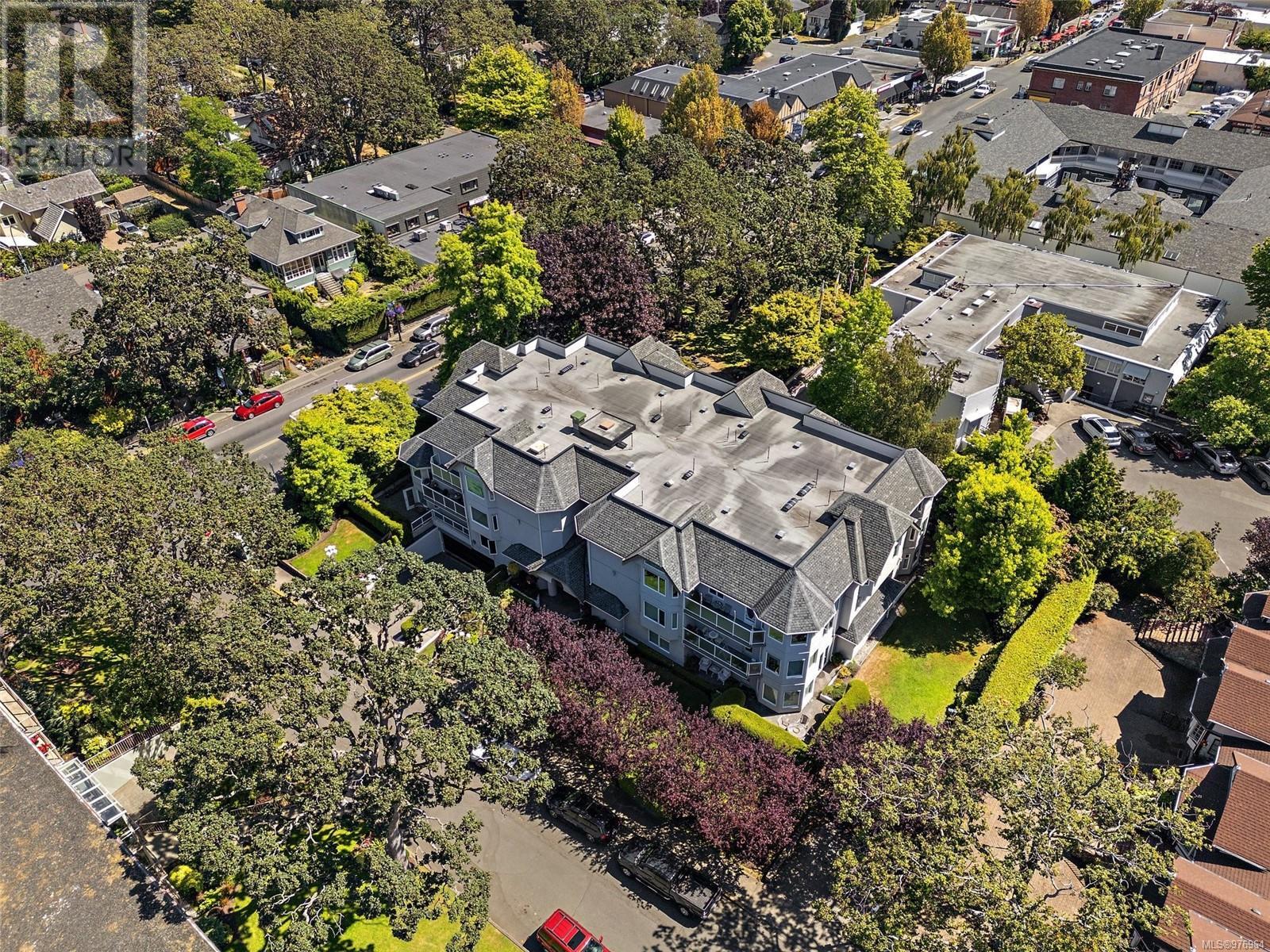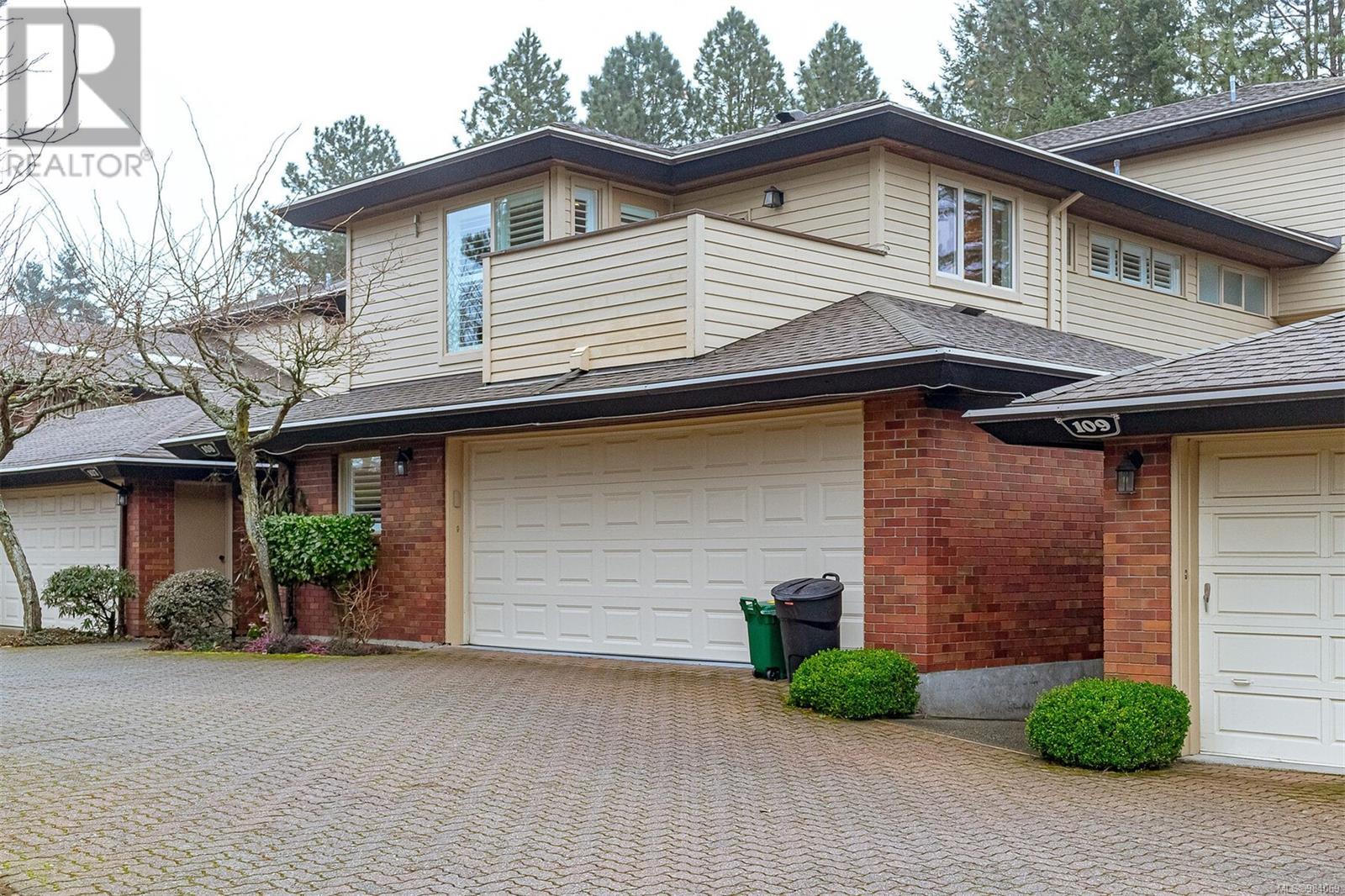- ©MLS 984044
- Area 2147 sq ft
- Bedrooms 2
- Bathrooms 2
- Parkings 2
Description
Open House Sat Jan 11th 1-3 pm Discover this adorable Rancher-style home located just steps from the Estevan Village plus an array of local shops, Willows Beach and Willows School. Convenience is at your doorstep! Nestled on a level 62' x 107' landscaped lot, features an attractive 1989 built home with 1772 sf that is wonderfully laid out: an expansive living room with a bay window, adjacent dining room with sunroom, a cosy family room with fireplace; 2 good sized bedrooms including a large primary bedroom with a walk-in closet and 3 pce ensuite and another full bathroom. Beautiful kitchen with modern cabinetry, nice breakfast area with access to a large 31 x 12 covered entertaining patio and outdoor kitchen within a fully fenced yard. Thoughtfully decorated, the spacious rooms seamlessly blend modern features with classic design elements. A perfect home for relaxation and entertainment. Open House: Sat 18th and Sun 19th: 1:00 - 3:00 PM. (id:48970) Show More
Details
- Constructed Date: 1989
- Property Type: Single Family
- Type: House
- Total Finished Area: 1772 sqft
- Architectural Style: Other
- Neighbourhood: Estevan
Features
- Level lot
- Rectangular
- Shed
- Patio(s)
- Patio(s)
- Baseboard heaters
Rooms Details For 2735 Cadboro Bay Rd
| Type | Level | Dimension |
|---|---|---|
| Laundry room | Main level | 8'6 x 5'4 |
| Bathroom | Main level | 4-Piece |
| Entrance | Main level | 8'10 x 6'6 |
| Ensuite | Main level | 3-Piece |
| Living room | Main level | 15'11 x 12'9 |
| Dining room | Main level | 13'9 x 10'0 |
| Sunroom | Main level | 13'0 x 6'5 |
| Family room | Main level | 15'6 x 12'0 |
| Kitchen | Main level | 9'2 x 8'10 |
| Eating area | Main level | 7'8 x 7'7 |
| Primary Bedroom | Main level | 15'5 x 12'11 |
| Bedroom | Main level | 12'9 x 11'11 |
| Patio | Main level | 29'6 x 10'10 |
| Patio | Main level | 20'2 x 14'2 |
| Storage | Main level | 9'4 x 7'1 |
Location
Similar Properties
For Sale
$ 925,000 $ 920 / Sq. Ft.

- 983474 ©MLS
- 2 Bedroom
- 2 Bathroom
For Sale
$ 740,000 $ 571 / Sq. Ft.

- 976964 ©MLS
- 2 Bedroom
- 2 Bathroom
For Sale
$ 1,399,000 $ 518 / Sq. Ft.

- 984069 ©MLS
- 2 Bedroom
- 3 Bathroom


This REALTOR.ca listing content is owned and licensed by REALTOR® members of The Canadian Real Estate Association
Data provided by: Victoria Real Estate Board




