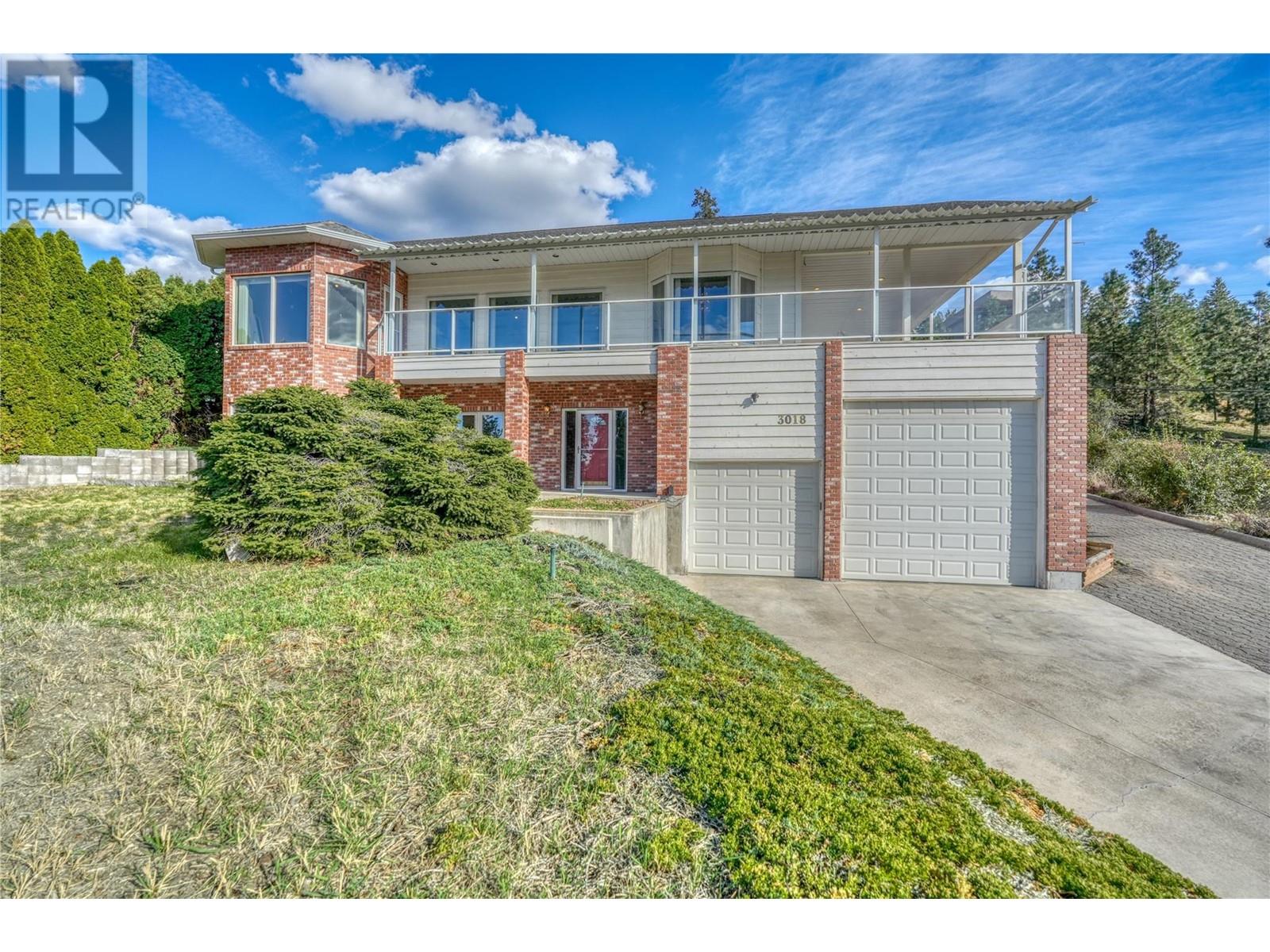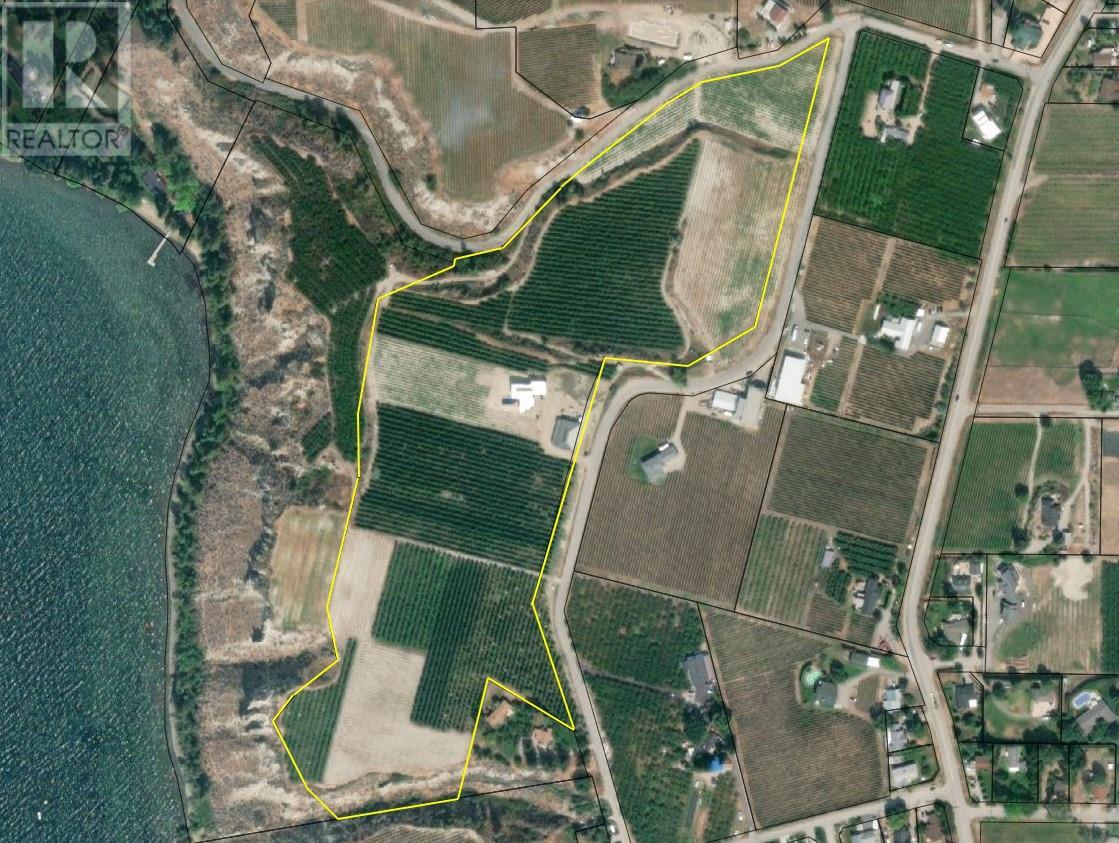- ©MLS 10331946
- Area 2905 sq ft
- Bedrooms 4
- Bathrooms 4
- Parkings 5
Description
This solid home is a blank canvas, ready for your personal touch and updates. With some HVAC improvements already completed, it's brimming with potential. Perched on a picturesque knoll, this spacious lakeview property offers breathtaking views and endless opportunities. The main floor has three generously sized bedrooms, two featuring ensuite bathrooms for added convenience. Upstairs, you'll find a cozy family room and a fourth bedroom, complete with existing plumbing that could be transformed into a nanny suite or a great space for the kids to hang out. The home also includes an attached triple-car garage and plenty of surface parking, perfect for accommodating guests or additional vehicles. Situated on a stunning half-acre lot, this lakeview retreat is just waiting for you to bring your vision to life. Don't miss this chance to create your dream home! (id:48970) Show More
Details
- Constructed Date: 1974
- Property Type: Single Family
- Type: House
- Neighbourhood: Naramata Rural
Features
- Unknown
- Lake view
- Mountain view
- View of water
- View (panoramic)
- Cooktop
- Dishwasher
- Oven - Electric
- Washer & Dryer
- Central air conditioning
- Forced air
Rooms Details For 1105 ARAWANA Road
| Type | Level | Dimension |
|---|---|---|
| 3pc Bathroom | Second level | Measurements not available |
| Loft | Second level | 14'7'' x 12'3'' |
| Bedroom | Second level | 15'5'' x 13'5'' |
| Family room | Second level | 23'5'' x 23' |
| 3pc Bathroom | Main level | Measurements not available |
| 4pc Ensuite bath | Main level | Measurements not available |
| 5pc Ensuite bath | Main level | Measurements not available |
| Foyer | Main level | 10'6'' x 7'5'' |
| Workshop | Main level | 15'3'' x 8'5'' |
| Bedroom | Main level | 13' x 10'1'' |
| Bedroom | Main level | 11'6'' x 11'2'' |
| Primary Bedroom | Main level | 17'3'' x 13'10'' |
| Kitchen | Main level | 12' x 10'6'' |
| Dining room | Main level | 16'3'' x 8'9'' |
| Living room | Main level | 31'5'' x 18'5'' |
Location
Similar Properties
For Sale
$ 1,050,000 $ 306 / Sq. Ft.

- 10324930 ©MLS
- 4 Bedroom
- 4 Bathroom
For Sale
$ 969,999 $ 302 / Sq. Ft.

- 10330866 ©MLS
- 4 Bedroom
- 4 Bathroom
For Sale
$ 8,980,000 $ 2,068 / Sq. Ft.

- 10307374 ©MLS
- 4 Bedroom
- 4 Bathroom


This REALTOR.ca listing content is owned and licensed by REALTOR® members of The Canadian Real Estate Association
Data provided by: Okanagan-Mainline Real Estate Board




