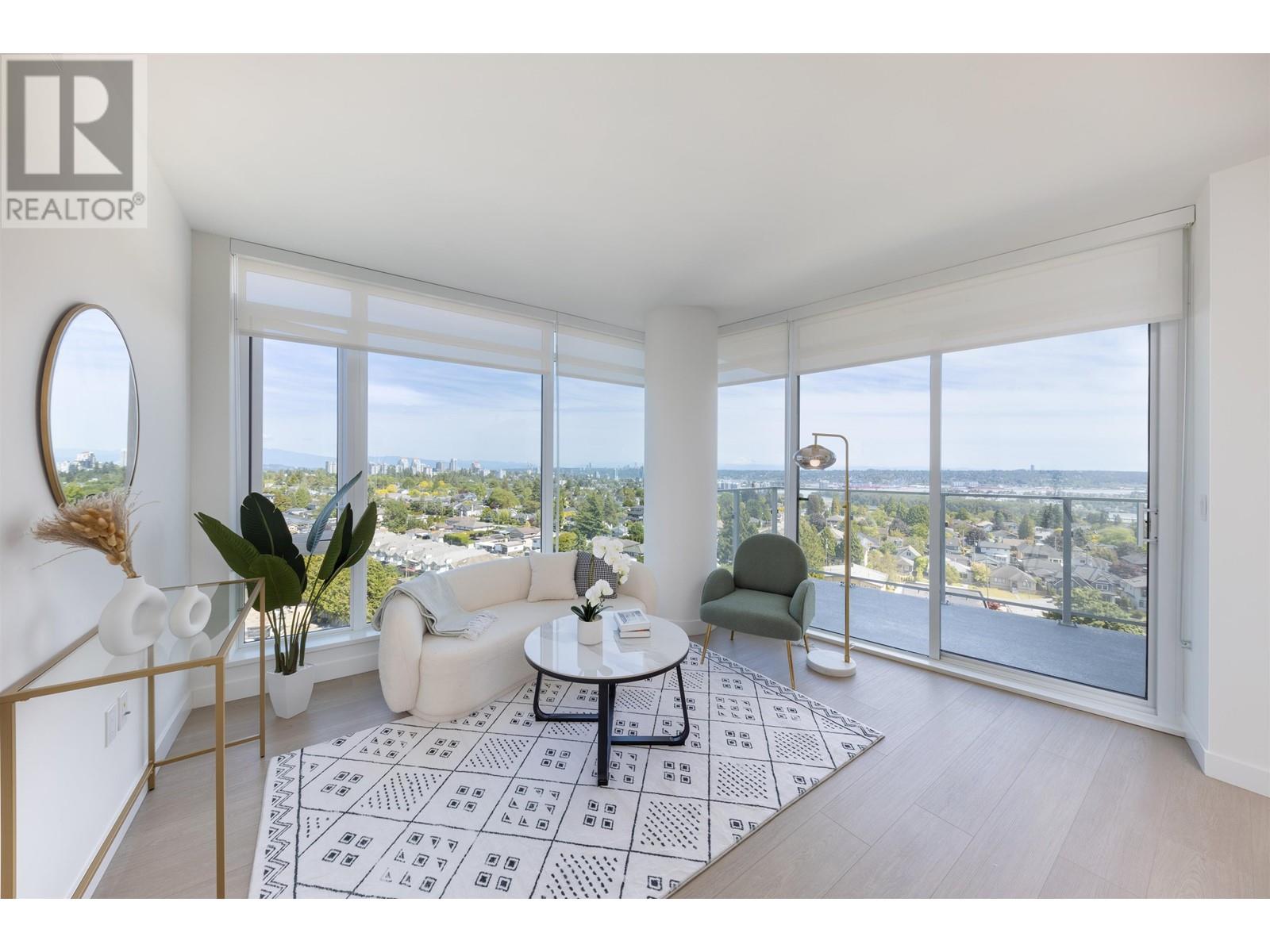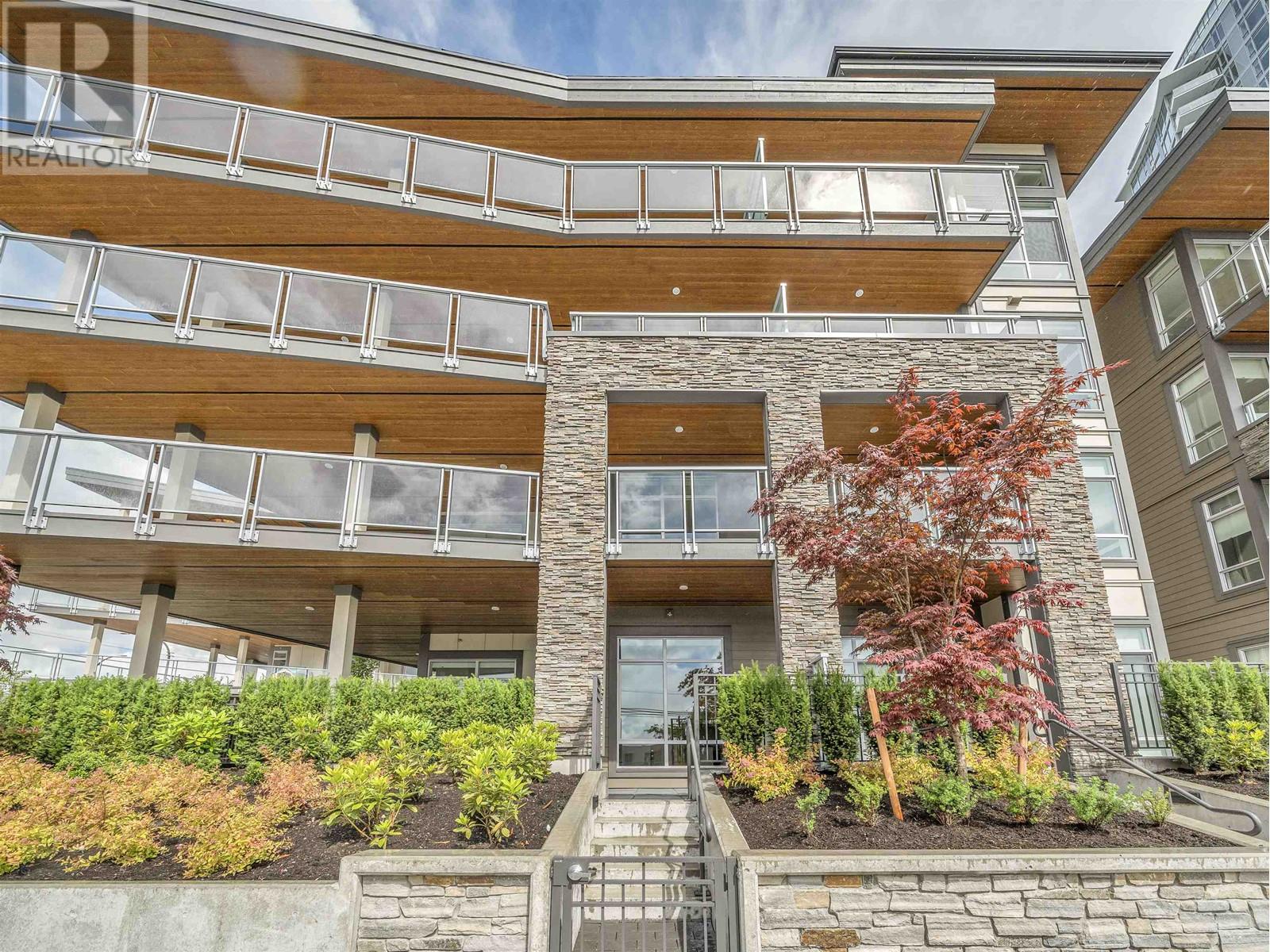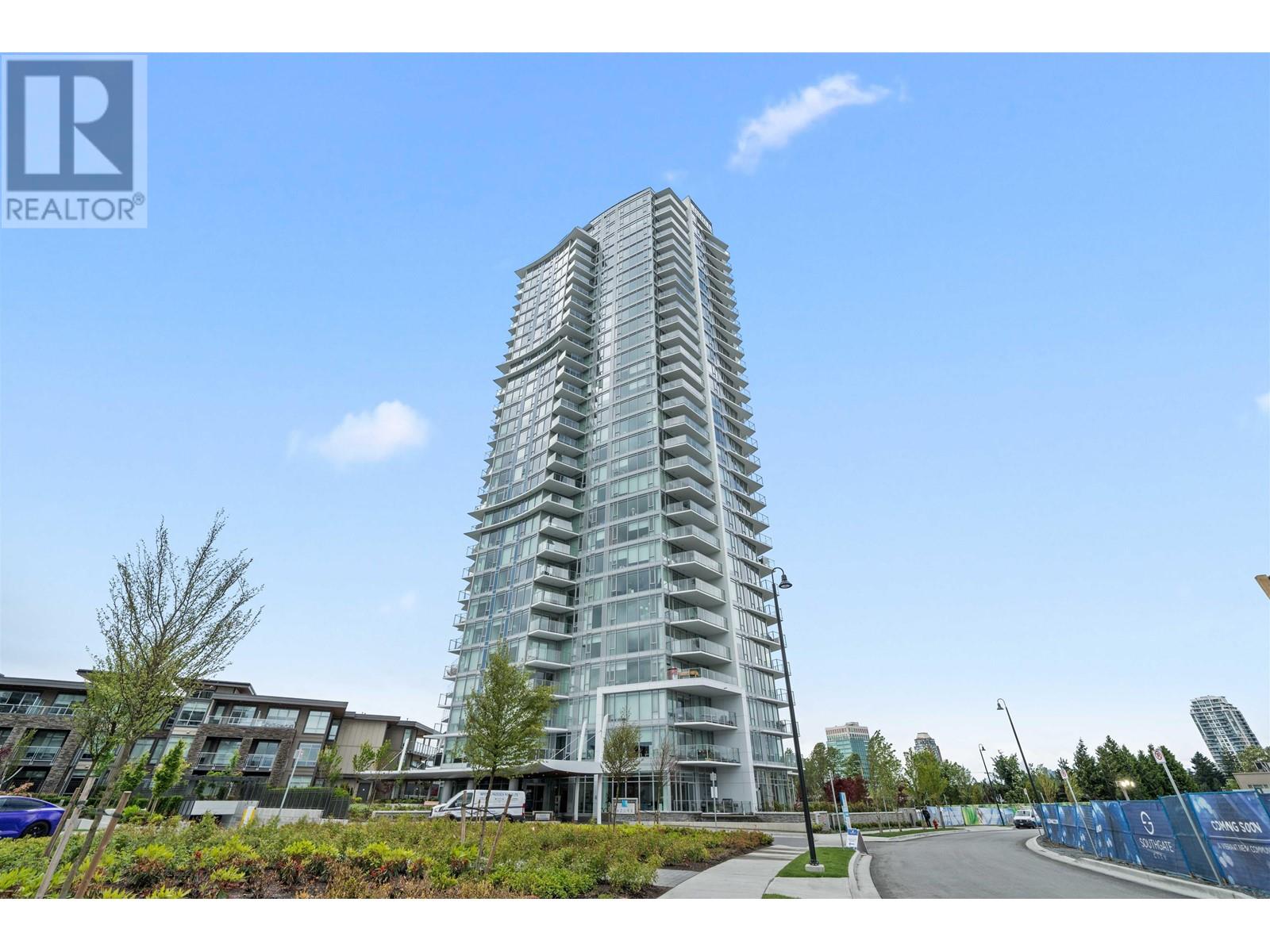- ©MLS R2955524
- Area 908 sq ft
- Bedrooms 2
- Bathrooms 2
- Parkings 1
Description
Azure II built by Ledingham McAllister at Burnaby East Edmond area! This 2 bed + den corner unit is facing South West lots of natural lights, SS appliances, huge balcony, good floor plan with high quality finishing, air conditioning unit, 1 parking 1 locker included! Amenities has full-equipped gym center, guest suites and beautiful landscaping outdoor. Easy to walk to skytrain, stores, schools and parks. Call to show serious seller! (id:48970) Show More
Details
- Constructed Date: 2024
- Property Type: Single Family
- Type: Apartment
Ammenities + Nearby
- Exercise Centre
- Laundry - In Suite
- Shopping
- Shopping
Features
- Central location
- Pets Allowed With Restrictions
- Air Conditioned
Location













Leaflet | © OpenStreetMap contributors
Similar Properties
- R2956513 ©MLS
- 2 Bedroom
- 2 Bathroom
- R2958478 ©MLS
- 2 Bedroom
- 2 Bathroom
- R2905801 ©MLS
- 2 Bedroom
- 2 Bathroom


This REALTOR.ca listing content is owned and licensed by REALTOR® members of The Canadian Real Estate Association
Data provided by: Real Estate Board Of Greater Vancouver







