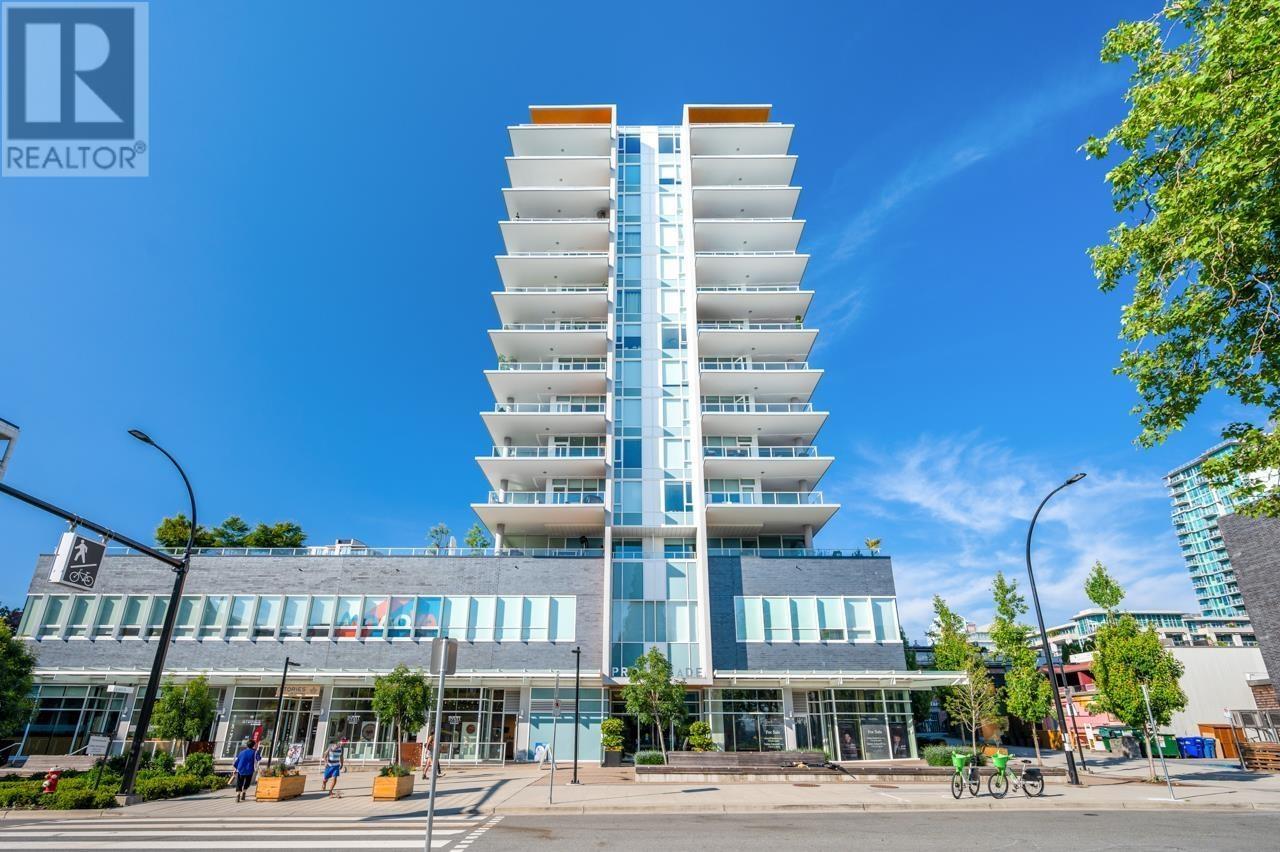- ©MLS R2956284
- Area 1208 sq ft
- Bedrooms 2
- Bathrooms 2
- Parkings 2
Description
WATERFRONT LUXURY! This rarely-available front unit showcases unobstructed water and city views from every principal room. This bright and open 2-bed, 2-bath unit was fully renovated with over $200K spent on high-end finishes incl. hardwood floors, Italian cabinets, Miele appliances, California closets, remote window coverings, a retractable sun awning & more. Conveniently included are 2 side-by-side parking spaces, 2 XL storage lockers + extensive building amenities: resident caretaker, EV-charging stations, gym, sauna, workshop, secure bike rooms, meeting room, library + viewing deck. Chadwick Court is a meticulously maintained, Bosa-built, concrete building with recent upgrades incl: full exterior painting and sealing, re-piping, roof updates + refreshed common areas. Just steps from the Seabus terminal, Lonsdale Quay Market, and within walking distance to every amenity-groceries, banks, dining, and cafes + more- this home offers the best combination of tranquility and convenience! Sorry no pets OPEN SUN 2-4 (id:48970) Show More
Details
- Constructed Date: 1990
- Property Type: Single Family
- Type: Apartment
- Maintenance Fee: 709.00/Monthly
Ammenities + Nearby
- Exercise Centre
- Laundry - In Suite
- Marina
- Shopping
- Marina
- Shopping
Features
- Central location
- Private setting
- Elevator
- Pets not Allowed
- Baseboard heaters
- Waterfront
Location







Leaflet | © OpenStreetMap contributors
Similar Properties
- R2959629 ©MLS
- 2 Bedroom
- 2 Bathroom
- R2955847 ©MLS
- 2 Bedroom
- 2 Bathroom
- R2959051 ©MLS
- 2 Bedroom
- 1 Bathroom


This REALTOR.ca listing content is owned and licensed by REALTOR® members of The Canadian Real Estate Association
Data provided by: Real Estate Board Of Greater Vancouver







