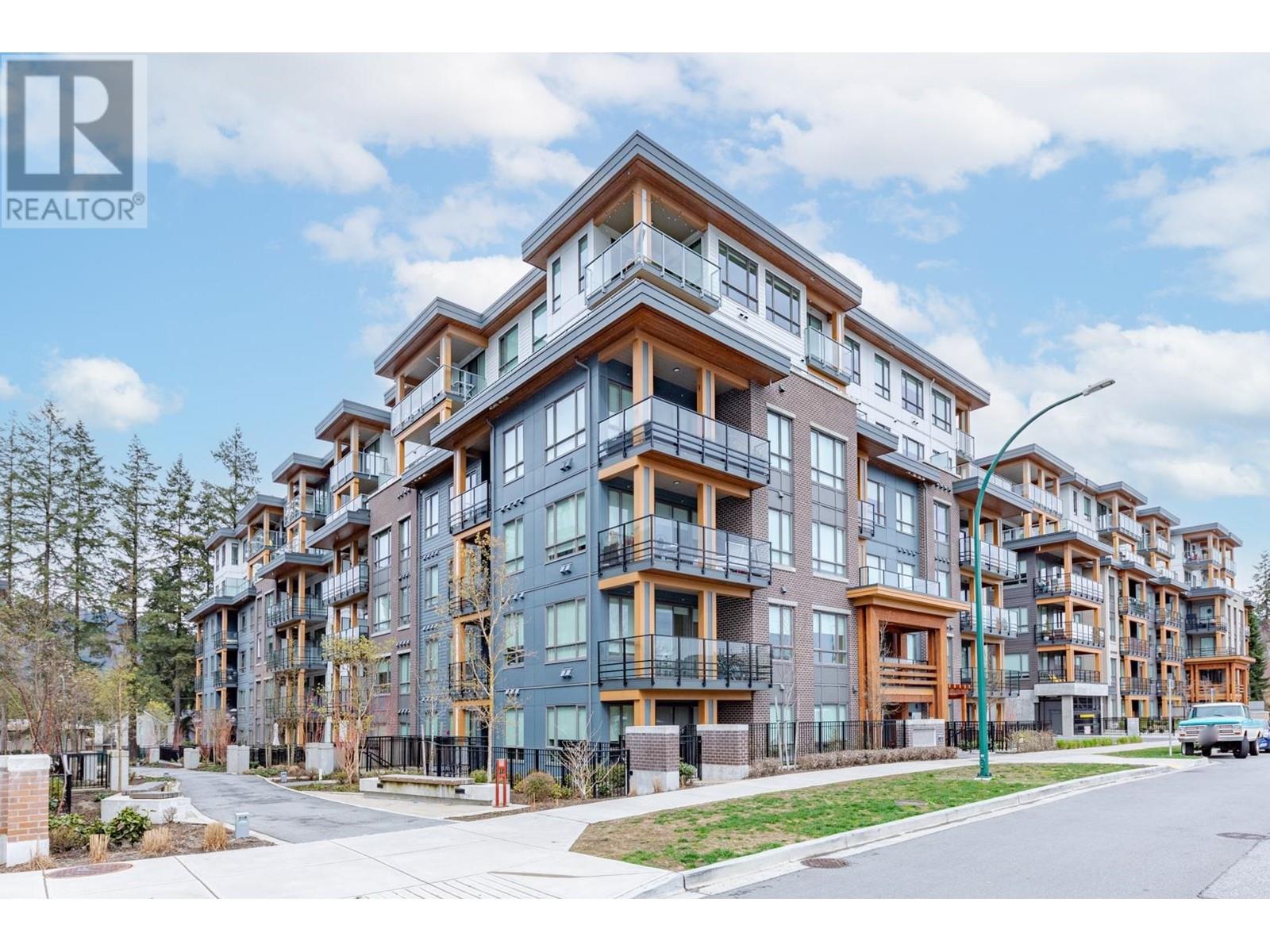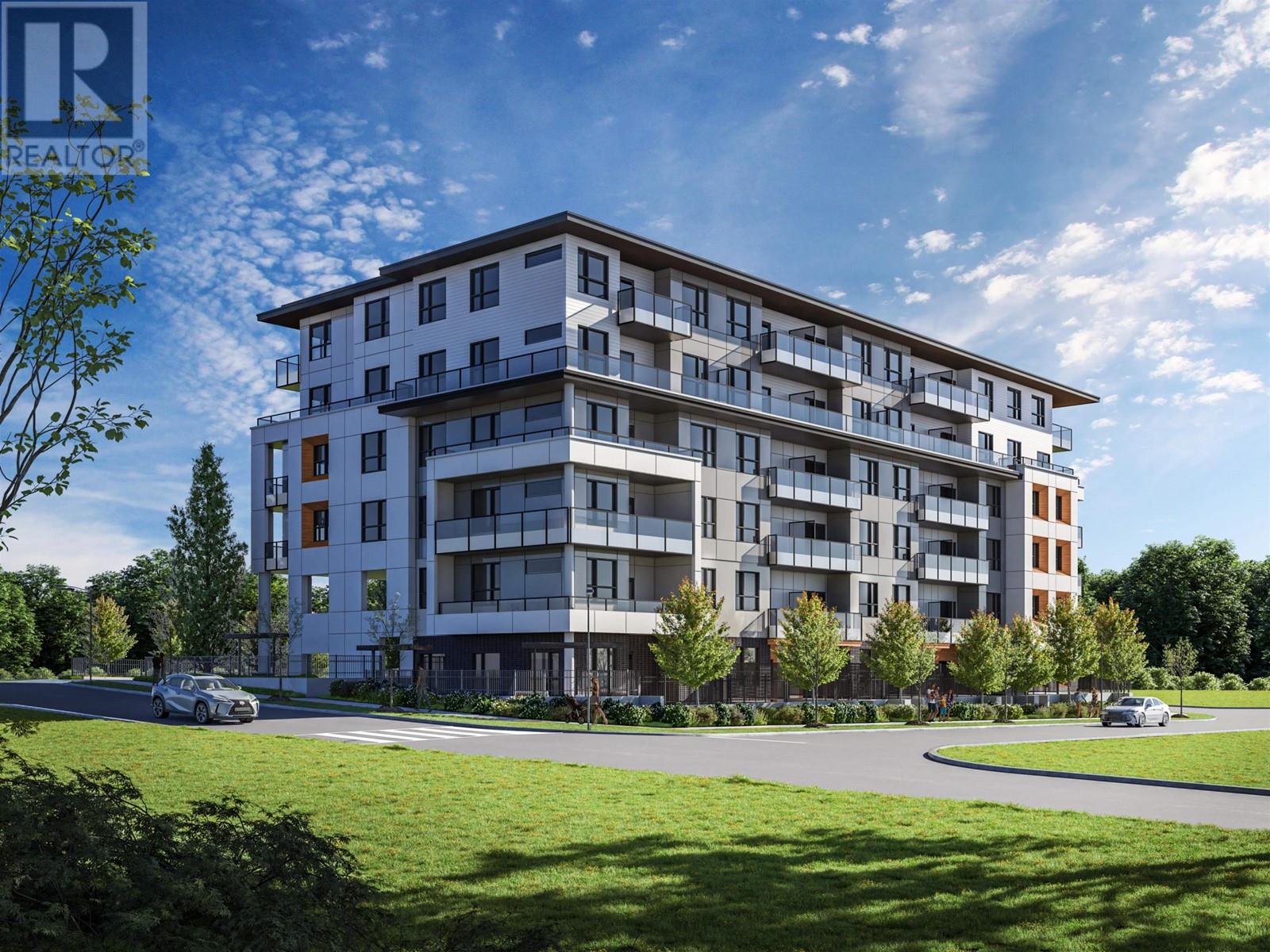- ©MLS R2958092
- Area 602 sq ft
- Bedrooms 1
- Bathrooms 1
- Parkings 1
Description
Welcome to Vista! This bright & spacious 1-bed, 1-bath condo offers 602 sqft of open-concept living space. The modern design features stainless steel appliances, sleek laminate flooring, & plenty of natural light throughout. Centrally located to Lougheed Mall, SFU, Safeway, grocery stores, Coquitlam College, parks, cafes, & restaurants. In the school catchment of Miller Park Elementary, Banting Middle School, & Port Moody Secondary School within the catchment area. Commuting is a breeze with easy access to BC Hwy 7, Lougheed Hwy & Gaglardi Way, plus Burquitlam Station is just a 10-minute walk away. Multiple bus routes nearby add even more convenience. Included with the unit are 1 parking space & 1 storage locker. Don´t miss out on this fantastic opportunity-call now for private showing! (id:48970) Show More
Details
- Constructed Date: 2021
- Property Type: Single Family
- Type: Apartment
- Maintenance Fee: 352.44/Monthly
Ammenities + Nearby
- Exercise Centre
- Laundry - In Suite
- Recreation Centre
- Recreation
- Shopping
- Recreation
- Shopping
Features
- Central location
- Elevator
- Pets Allowed With Restrictions
- Baseboard heaters
Location













Leaflet | © OpenStreetMap contributors
Similar Properties
- R2965226 ©MLS
- 1 Bedroom
- 1 Bathroom
- R2862499 ©MLS
- 1 Bedroom
- 1 Bathroom
- R2960281 ©MLS
- 1 Bedroom
- 1 Bathroom


This REALTOR.ca listing content is owned and licensed by REALTOR® members of The Canadian Real Estate Association
Data provided by: Real Estate Board Of Greater Vancouver







