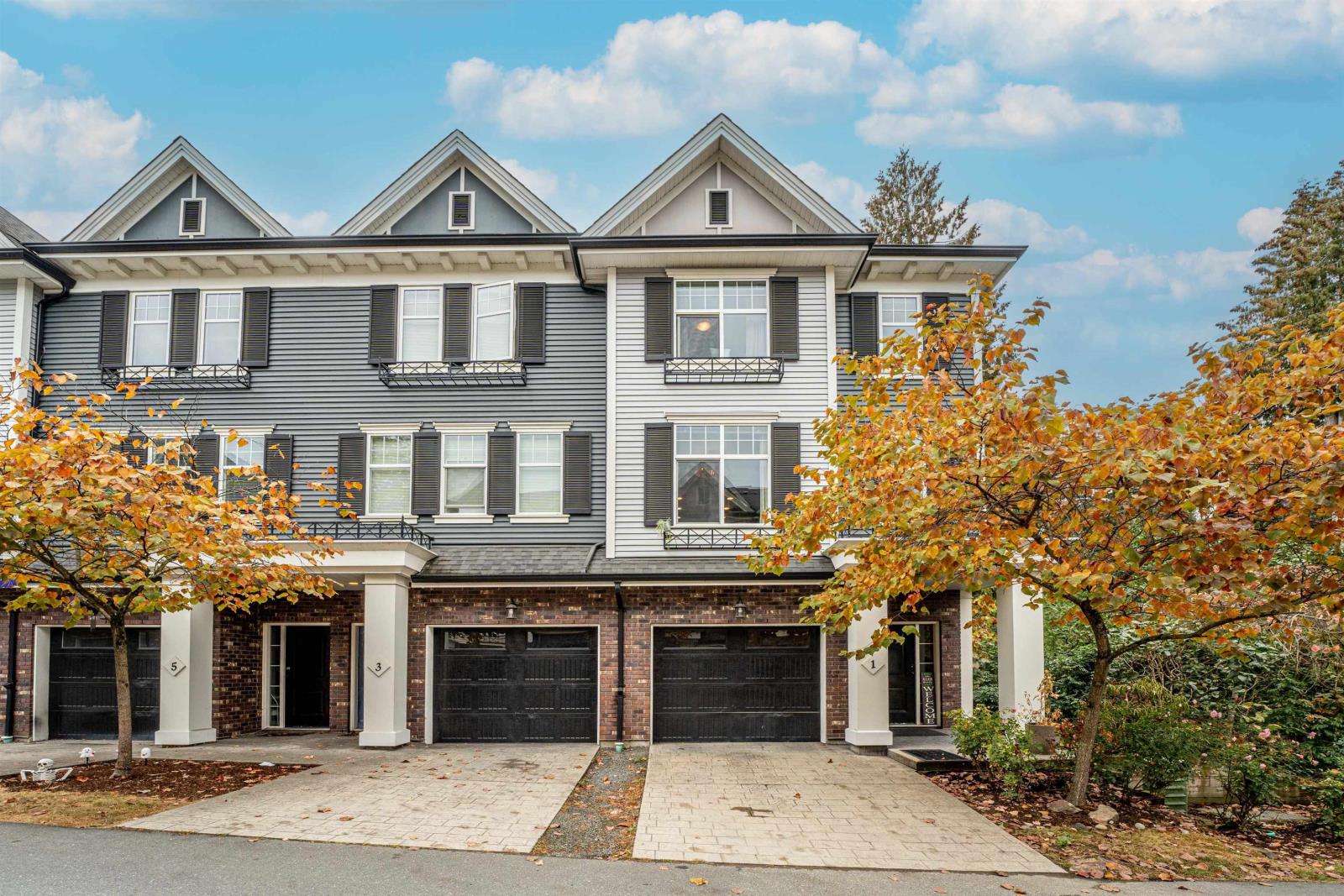- ©MLS R2951456
- Area 3229 sq ft
- Bedrooms 3
- Bathrooms 3
Description
OPPORTUNITIES LIKE THIS RARELY COME AVAILABLE!!! Nestled in the heart of Sardis, this enchanting 3 bed, 3 bath RANCHER w/ BASEMENT is an absolute beauty!! Rare opportunity to purchase a beautiful home located in The Haven 55+ complex on one of the BEST streets to live on in Chilliwack. With over 3000 sqft of living space & a spacious open floor plan that includes 2 bdrms on the main! This home also has a fantastic rec room! Double car garage with FULL driveway on the outside of the complex. Steps aways from Rotary trail, UFV & schools. Quick easy hwy access. A Great neighborhood that so many love!! Just picture yourself taking evening strolls down the rotary trail after dinner! This is one you won't want to miss! * PREC - Personal Real Estate Corporation (id:48970) Show More
Details
- Constructed Date: 2006
- Property Type: Single Family
- Type: House
Features
- Mountain view
- Washer
- Dryer
- Refrigerator
- Stove
- Dishwasher
Rooms Details For 1 44465 MCLAREN DRIVE|Sardis South
| Type | Level | Dimension |
|---|---|---|
| Recreational, Games room | Lower level | 13 ft ,3 in x 18 ft ,2 in |
| Bedroom 3 | Lower level | 20 ft ,1 in x 13 ft ,4 in |
| Other | Lower level | 7 ft ,6 in x 7 ft ,1 in |
| Storage | Lower level | 13 ft ,3 in x 24 ft |
| Recreational, Games room | Lower level | 16 ft ,7 in x 23 ft ,1 in |
| Kitchen | Main level | 14 ft ,7 in x 11 ft ,3 in |
| Living room | Main level | 13 ft ,2 in x 15 ft ,3 in |
| Dining room | Main level | 13 ft x 11 ft |
| Eating area | Main level | 10 ft ,6 in x 8 ft ,4 in |
| Family room | Main level | 11 ft ,3 in x 12 ft ,6 in |
| Primary Bedroom | Main level | 14 ft ,3 in x 13 ft |
| Other | Main level | 6 ft ,8 in x 10 ft ,2 in |
| Bedroom 2 | Main level | 11 ft ,3 in x 9 ft ,1 in |
| Foyer | Main level | 12 ft ,7 in x 3 ft ,8 in |
| Laundry room | Main level | 6 ft ,1 in x 9 ft ,7 in |
Location
Similar Properties
For Sale
$ 749,000 $ 361 / Sq. Ft.

- R2935076 ©MLS
- 3 Bedroom
- 4 Bathroom
For Sale
$ 639,000 $ 465 / Sq. Ft.

- R2938232 ©MLS
- 3 Bedroom
- 3 Bathroom
For Sale
$ 599,900 $ 429 / Sq. Ft.

- R2950967 ©MLS
- 3 Bedroom
- 3 Bathroom


This REALTOR.ca listing content is owned and licensed by REALTOR® members of The Canadian Real Estate Association
Data provided by: Chilliwack & District Real Estate Board




