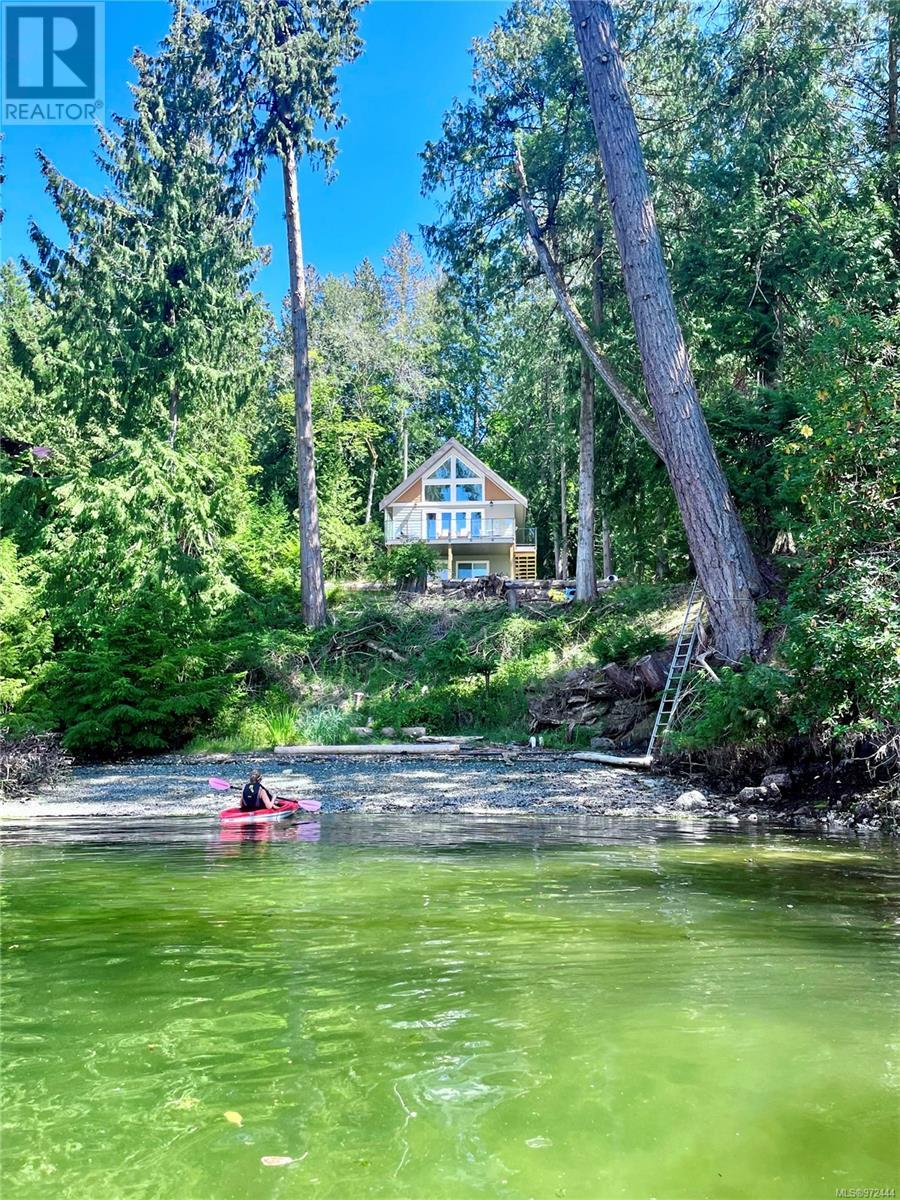- ©MLS 972193
- Area 1692 sq ft
- Bedrooms 2
- Bathrooms 2
- Parkings 4
Description
Spacious Double Wide In Cowichan Bay. This 1692 sq ft double wide mobile has great open floor plan. The heart of the home is a kitchen with peninsula, solid pine custom built kitchen cabinets, lots of storage and is open to the bright dining room with big windows. The very large living room with vaulted ceilings has a propane fireplace and sliding doors out to the sunny deck for BBQ's. There are 2 bedrooms & 2 bathrooms, the main bathroom with 2 sinks & big shower, has recently been updated. There is plenty of extra room for storage as well as a workshop, carport plus extra parking and a metal roof. Conveniently located close to Cowichan Bay village with restaurants, cafes and bakery as well as marina & parks. The park is 55+ and one dog (under 20 lb) and indoor cat allowed. Quiet park in a beautiful area. (id:48970) Show More
Details
- Constructed Date: 1986
- Property Type: Single Family
- Type: Manufactured Home
- Total Finished Area: 1459 sqft
- Neighbourhood: Cowichan Bay
- Maintenance Fee: 700.00/Monthly
Features
- Marine Oriented
- Pets Allowed With Restrictions
- Age Restrictions
- Mountain view
- Forced air
Rooms Details For 1 4544 Lanes Rd
| Type | Level | Dimension |
|---|---|---|
| Storage | Main level | 10'10 x 7'4 |
| Workshop | Main level | 19'7 x 12'0 |
| Entrance | Main level | 12'0 x 7'8 |
| Bathroom | Main level | 2-Piece |
| Bathroom | Main level | 4-Piece |
| Bedroom | Main level | 9'11 x 9'7 |
| Primary Bedroom | Main level | 12'5 x 11'2 |
| Dining nook | Main level | 13'4 x 7'0 |
| Kitchen | Main level | 15'4 x 11'3 |
| Dining room | Main level | 15'0 x 13'4 |
| Living room | Main level | 37'7 x 11'9 |
Location
Similar Properties
For Sale
$ 980,000 $ 479 / Sq. Ft.

- 973301 ©MLS
- 2 Bedroom
- 2 Bathroom
For Sale
$ 1,550,000 $ 708 / Sq. Ft.

- 972444 ©MLS
- 2 Bedroom
- 2 Bathroom
For Sale
$ 145,000 $ 144 / Sq. Ft.

- 979098 ©MLS
- 2 Bedroom
- 1 Bathroom


This REALTOR.ca listing content is owned and licensed by REALTOR® members of The Canadian Real Estate Association
Data provided by: Vancouver Island Real Estate Board




