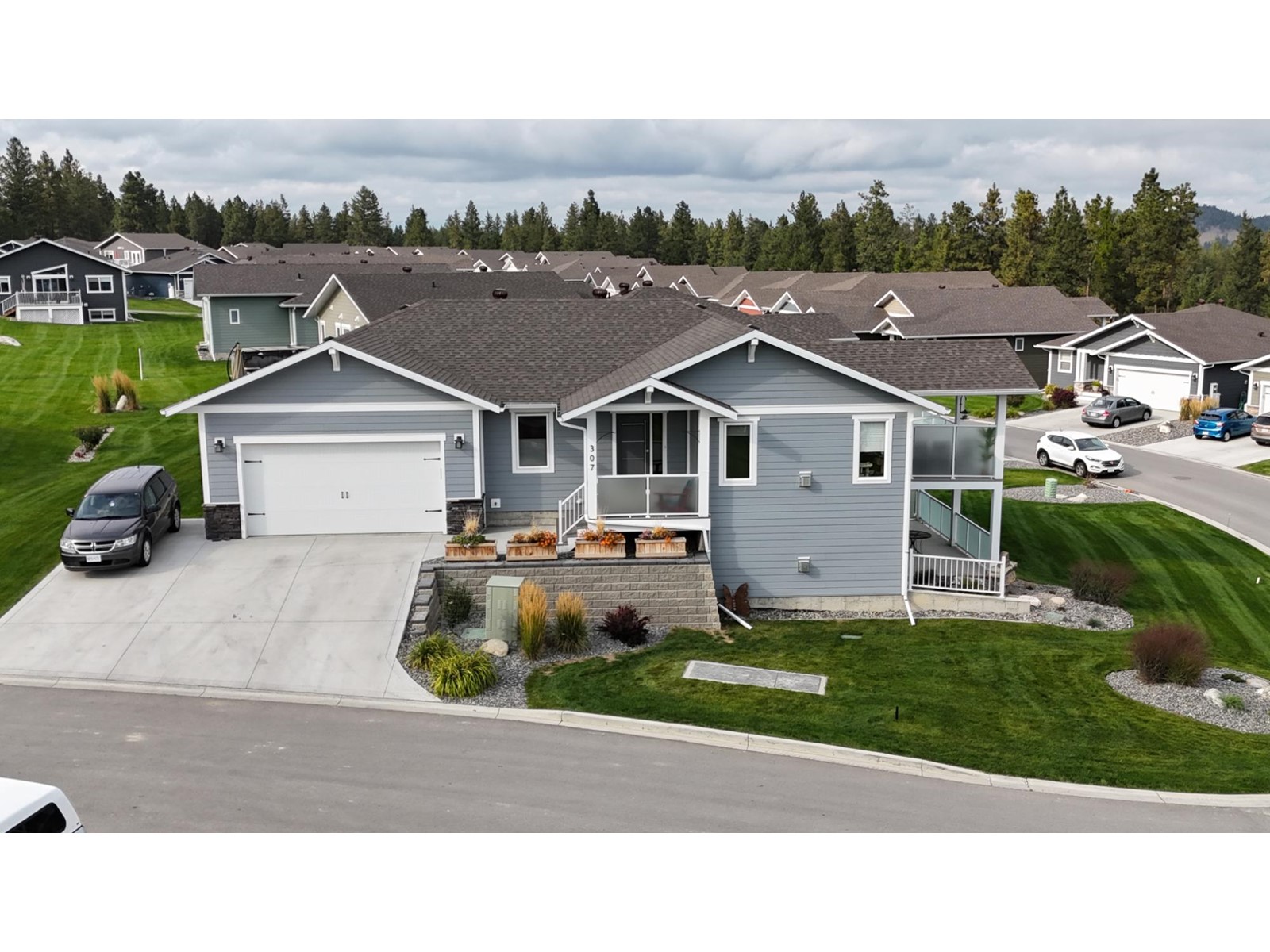- ©MLS 2476594
- Area 1619 sq ft
- Bedrooms 3
- Bathrooms 3
- Parkings 2
Description
Drop by our Presentation Centre open daily, except Mondays, from 10am-4pm at the corner of Parnaby Rd and Corral Blvd to learn about Elk Crossing's collection of two to three-bedroom townhomes created for modern living in Cranbrook - British Columbia's natural playground. Quality Built Townhomes Surrounded by Nature. It's Kootenay living made easy and designed for a lifetime. Kitchens offer the style, durability and functionality you need for busy family living or entertaining while the bathrooms feature sophisticated finishes and high design elements with timeless appeal built to last. Each home comes equipped with Innova units to optimize heating in the winter and cooling in the summer while being energy efficient to offer utility savings and comfort that you'll appreciate. (id:48970) Show More
Details
- Constructed Date: 2025
- Property Type: Single Family
- Type: Row / Townhouse
- Construction Material: Unknown
- Architectural Style: 2 Level
- Community: Northwest Cranbrook
- Maintenance Fee: 176.47/Monthly
Ammenities + Nearby
- Playground
- Stores
- Golf Nearby
- Recreation Nearby
- Shopping
- Playground
- Stores
- Golf Nearby
- Recreation Nearby
- Shopping
Features
- Quiet Area
- Family Oriented
- Rent With Restrictions
- Pets Allowed With Restrictions
- Dryer
- Microwave
- Refrigerator
- Washer
- Dishwasher
- Stove
- Heat Pump
- Heat Pump
- Forced air
Rooms Details For 1 - 6145 PARNABY ROAD
| Type | Level | Dimension |
|---|---|---|
| Full bathroom | Above | Measurements not available |
| Primary Bedroom | Above | 13 x 15'9 |
| Bedroom | Above | 10'6 x 13 |
| Bedroom | Above | 13'1 x 14'3 |
| Ensuite | Above | Measurements not available |
| Laundry room | Above | 5'2 x 5'6 |
| Kitchen | Main level | 13 x 14'11 |
| Living room | Main level | 19 x 13 |
| Partial bathroom | Main level | Measurements not available |
Location
Similar Properties
For Sale
$ 719,900 $ 445 / Sq. Ft.

- 2476595 ©MLS
- 3 Bedroom
- 3 Bathroom
For Sale
$ 964,900 $ 366 / Sq. Ft.

- 2478883 ©MLS
- 3 Bedroom
- 4 Bathroom
For Sale
$ 899,900 $ 371 / Sq. Ft.

- 2477771 ©MLS
- 3 Bedroom
- 3 Bathroom


This REALTOR.ca listing content is owned and licensed by REALTOR® members of The Canadian Real Estate Association
Data provided by: Kootenay Real Estate Board




