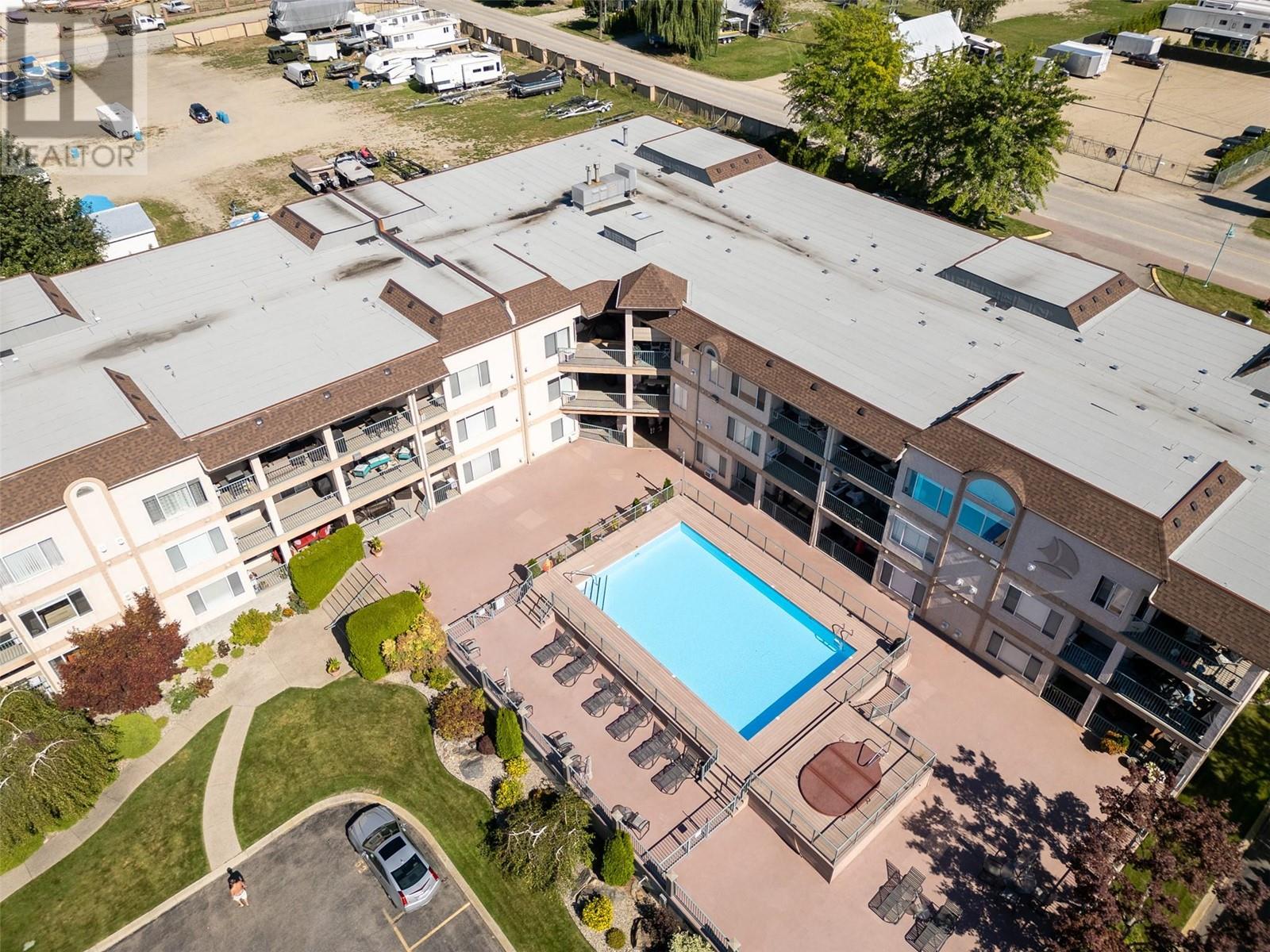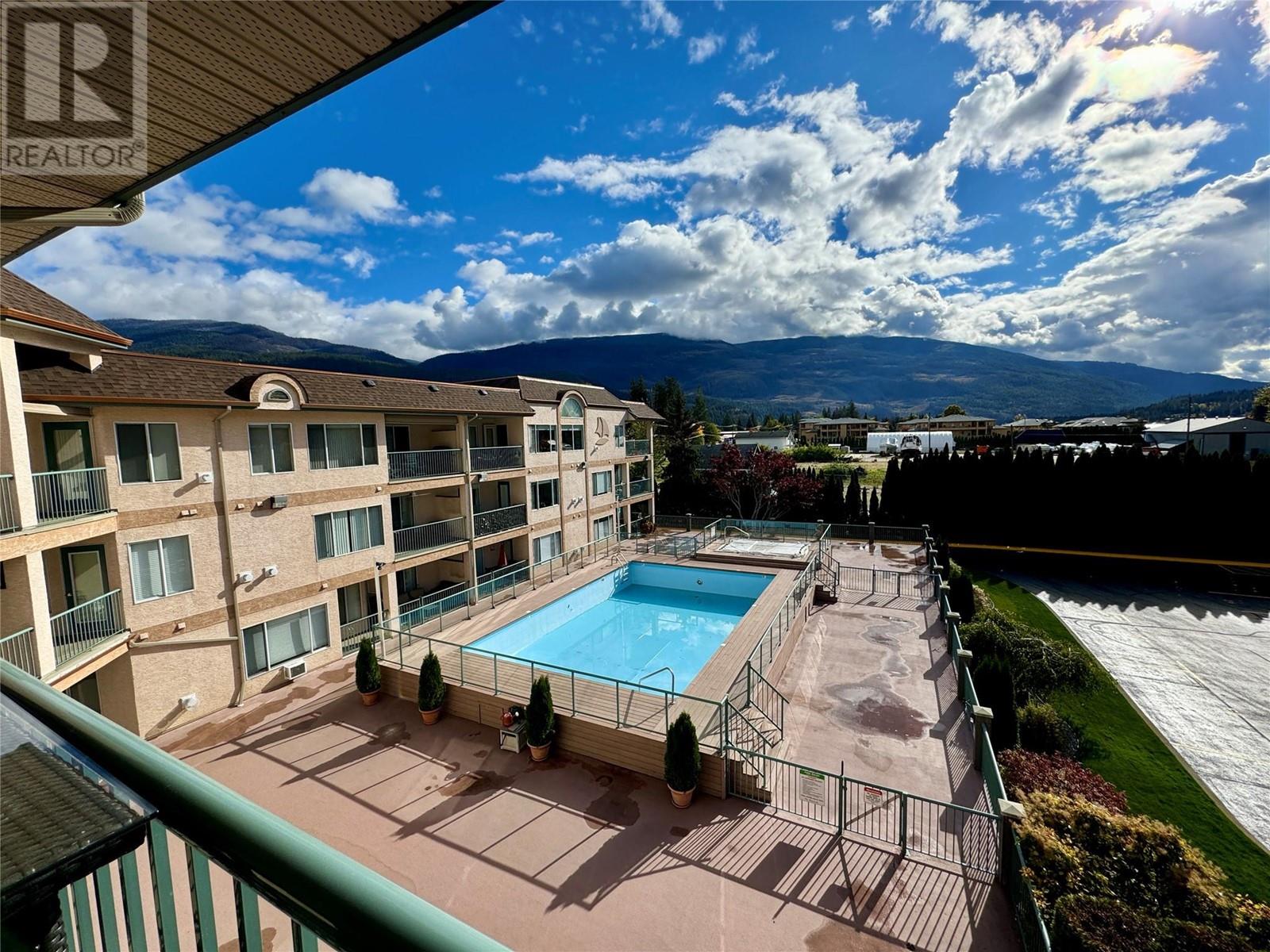- ©MLS 10325681
- Area 995 sq ft
- Bedrooms 2
- Bathrooms 2
- Parkings 2
Description
Discover living at The Riverside on Shuswap Lake, where comfort meets breathtaking natural beauty. This convenient ground floor, turn-key condo features 2 bedrooms, 2 baths, 2 parking spaces (one underground #30 & one above ground #28), Boat slip #3 and storage (21). Just steps from your door, enjoy the pool and hot tub, as well as stunning views of the lakes and mountains. Nestled in a fantastic complex, The Riverside offers a lifestyle of tranquility and adventure, perfect for a full-time residence, vacation getaway, or investment property. Strata fee's monthly $444.87 Taxes $2304.97/2023 Don't miss this incredible opportunity—schedule your private tour today and make The Riverside on Shuswap Lake your new place at the lake! Pet & Short term rental friendly building. (id:48970) Show More
Details
- Constructed Date: 1998
- Property Type: Single Family
- Type: Apartment
- Architectural Style: Ranch
- Neighbourhood: Sicamous
- Pool Type: Inground pool, Outdoor pool
- Maintenance Fee: 444.87/Monthly
Ammenities + Nearby
- Whirlpool
- Storage - Locker
Features
- Central island
- One Balcony
- Rent With Restrictions
- Dock
- Lake view
- Mountain view
- View (panoramic)
- Refrigerator
- Dishwasher
- Range - Electric
- Microwave
- Washer/Dryer Stack-Up
- Wall unit
- Controlled entry
- Baseboard heaters
- Storage, Locker
Rooms Details For 1002 Riverside Avenue Unit# 103
| Type | Level | Dimension |
|---|---|---|
| 3pc Bathroom | Main level | 6'8'' x 5'7'' |
| 4pc Ensuite bath | Main level | 8'3'' x 4'11'' |
| Bedroom | Main level | 9' x 15'2'' |
| Dining room | Main level | 13'8'' x 8' |
| Kitchen | Main level | 10'1'' x 9'3'' |
| Living room | Main level | 13'8'' x 13'9'' |
| Primary Bedroom | Main level | 10'2'' x 19'4'' |
Location
Similar Properties
For Sale
$ 439,900 $ 536 / Sq. Ft.

- 10323670 ©MLS
- 2 Bedroom
- 1 Bathroom
For Sale
$ 545,000 $ 595 / Sq. Ft.

- 10326405 ©MLS
- 2 Bedroom
- 2 Bathroom
For Sale
$ 480,000 $ 320 / Sq. Ft.

- 10318366 ©MLS
- 2 Bedroom
- 2 Bathroom


This REALTOR.ca listing content is owned and licensed by REALTOR® members of The Canadian Real Estate Association
Data provided by: Okanagan-Mainline Real Estate Board




