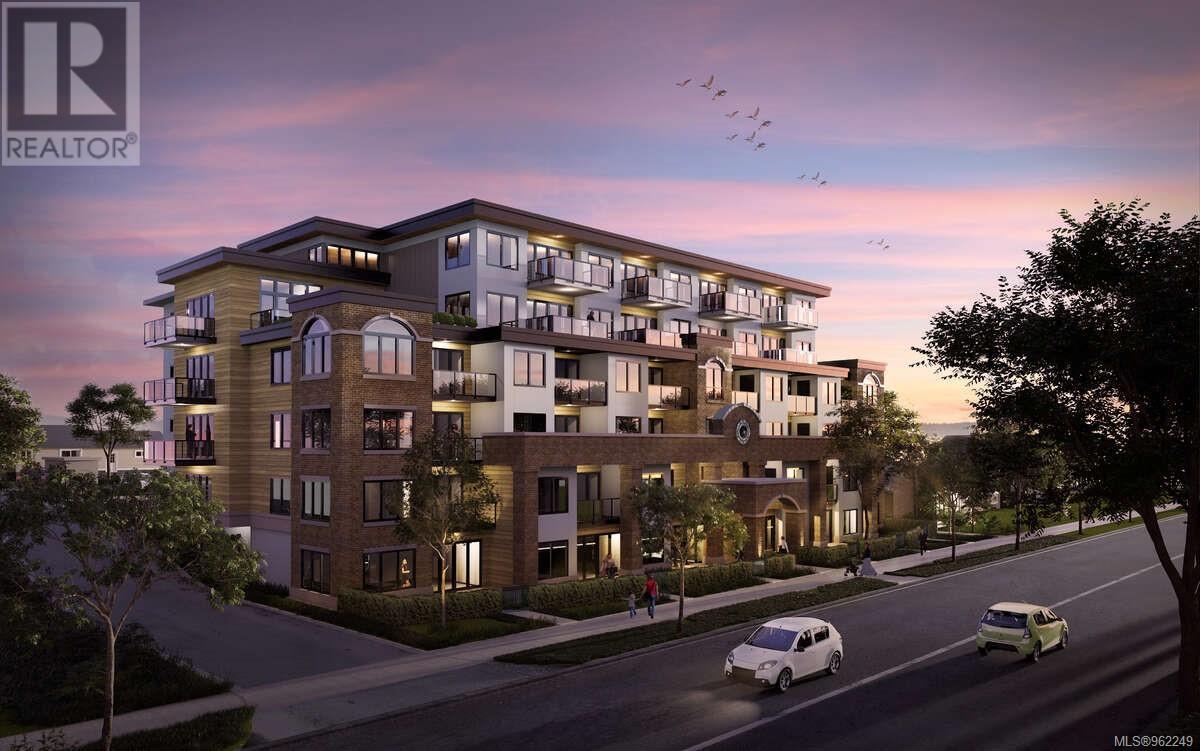- ©MLS 983161
- Area 1344 sq ft
- Bedrooms 2
- Bathrooms 2
- Parkings 104
Description
Location! Location! Location! Absolutely spectacular ocean and mountain view condo conveniently located on the seawall looking out over Newcastle &Protection Islands. Action packed ! Watch boats, seaplanes, hear the wildlife, people watch. Walk to your boat at the marina or take a stroll downtown on Nanaimo's famous seawall. The last sale in this 7 unit family atmosphere complex was 10 years ago! This beautiful 1344 sq ft ground floor level condo feature many updates including new flooring ,bathrooms, vinyl windows, sunroom with ocean views (perfect for morning coffee) separate laundry room, office area, lots of storage, oversize kitchen with many cabinets and ocean view patio with living room and primary bedroom entrance. We also have covered parking for your car. Great place to retire .Complex is well maintained .Rare opportunity to have a chance to belong and start enjoying great living at the Reef and close proximity to the Seawall! Quick possession too. Do not miss it !!! For more information call Clem Remillard at Royal Lepage Nanaimo Realty 250-616-6759 (id:48970) Show More
Details
- Constructed Date: 1975
- Property Type: Single Family
- Type: Apartment
- Total Finished Area: 1344 sqft
- Access Type: Road access
- Architectural Style: Contemporary
- Neighbourhood: Brechin Hill
- Maintenance Fee: 482.00/Monthly
Features
- Central location
- Curb & gutter
- Level lot
- Park setting
- Marine Oriented
- Pets not Allowed
- Age Restrictions
- City view
- Mountain view
- Ocean view
- Refrigerator
- Stove
- Washer
- Dryer
- Baseboard heaters
Rooms Details For 101 145 Newcastle Ave
| Type | Level | Dimension |
|---|---|---|
| Ensuite | Main level | 2-Piece |
| Bathroom | Main level | 3-Piece |
| Office | Main level | 5'8 x 5'4 |
| Primary Bedroom | Main level | 14'1 x 15'2 |
| Living room | Main level | 17'1 x 14'3 |
| Sunroom | Main level | 10'5 x 9'3 |
| Laundry room | Main level | 6'1 x 6'8 |
| Dining room | Main level | 9'9 x 14'4 |
| Bedroom | Main level | 10'4 x 9'11 |
| Entrance | Main level | 13'5 x 4'1 |
Location
Similar Properties
For Sale
$ 519,900 $ 636 / Sq. Ft.

- 962249 ©MLS
- 2 Bedroom
- 2 Bathroom
For Sale
$ 599,900 $ 518 / Sq. Ft.

- 980309 ©MLS
- 2 Bedroom
- 2 Bathroom
For Sale
$ 799,999 $ 744 / Sq. Ft.

- 983478 ©MLS
- 2 Bedroom
- 2 Bathroom


This REALTOR.ca listing content is owned and licensed by REALTOR® members of The Canadian Real Estate Association
Data provided by: Vancouver Island Real Estate Board




