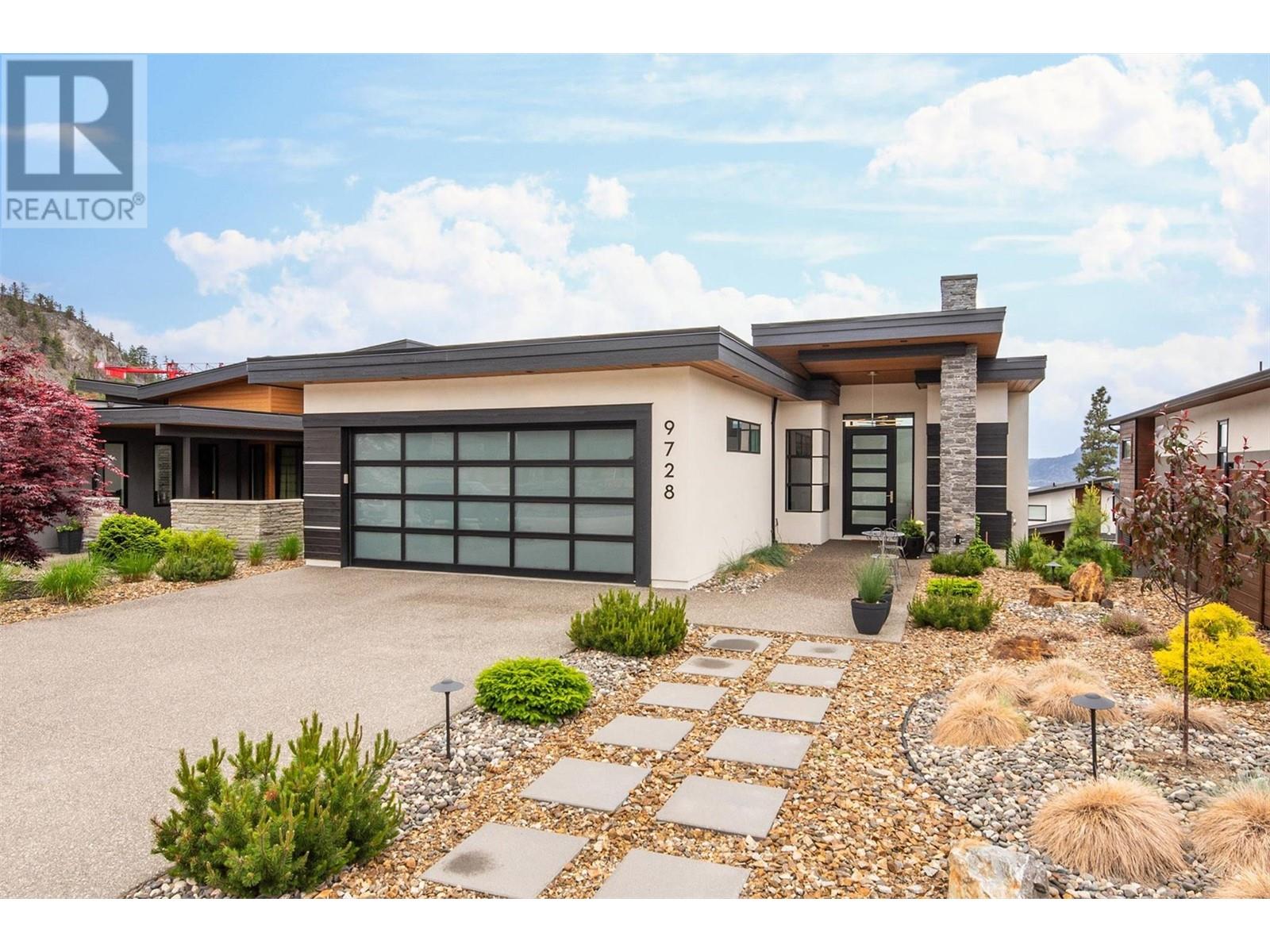- ©MLS 10325731
- Area 2371 sq ft
- Bedrooms 3
- Bathrooms 3
- Parkings 2
Description
Step into luxury at Lakestone Villas with this stunning 3 bed + den/3 bath walkout rancher . This modern home features a bright open concept floor plan with a designer kitchen including quartz counters, shaker cabinets, S/S appliances and sink, engineered white oak floors and a beautiful floor-to-ceiling Nanawall glass sliding door that opens up to the spacious deck and breathtaking LAKE VIEWS. The master bedroom with a 5 pc spa inspired ensuite is a dream come true: featuring a double vanity, soaker tub and walk in closet. The lower level offers a large rec room w/ wet bar great for entertaining guests, a sleek office nook and a big storage room. Enjoy a short walk to the nearby Lakestone Clubhouse offering 2 outdoor pools, 2 fitness centres, tennis & pickleball courts. This location is quiet but yet minutes away from the beach, hiking, parks, world class wineries, Airport, the University & so much more! Come experience the tranquility and luxury this home as to offer, book your private showing today! (id:48970) Show More
Details
- Constructed Date: 2020
- Property Type: Single Family
- Type: Row / Townhouse
- Access Type: Easy access
- Architectural Style: Ranch
- Community: Lakestone Villas
- Neighbourhood: Lake Country South West
- Pool Type: Outdoor pool
- Maintenance Fee: 212.00/Monthly
Ammenities + Nearby
- Clubhouse
- Whirlpool
- Golf Nearby
- Park
- Recreation
- Schools
- Shopping
- Golf Nearby
- Park
- Recreation
- Schools
- Shopping
Features
- Private setting
- Family Oriented
- Pets Allowed
- Clubhouse
- Playground
- Lake view
- Refrigerator
- Dishwasher
- Dryer
- Range - Gas
- Microwave
- Washer
- Oven - Built-In
- Central air conditioning
- Security system
- Smoke Detector Only
- See remarks
Rooms Details For 10100 Tyndall Road Unit# 23
| Type | Level | Dimension |
|---|---|---|
| Other | Basement | 22'2'' x 12' |
| Bedroom | Basement | 10'11'' x 12'3'' |
| Recreation room | Basement | 19'3'' x 22'0'' |
| Den | Basement | 12'5'' x 7'10'' |
| 4pc Bathroom | Basement | 12'5'' x 7'0'' |
| Storage | Basement | 19'5'' x 7'6'' |
| Bedroom | Basement | 10'5'' x 13'5'' |
| Other | Main level | 22'2'' x 10'6'' |
| 5pc Ensuite bath | Main level | 12'5'' x 10'10'' |
| Other | Main level | 6'11'' x 6'6'' |
| Primary Bedroom | Main level | 12'5'' x 13'8'' |
| Living room | Main level | 18'4'' x 10'10'' |
| Dining room | Main level | 18'4'' x 8'0'' |
| Kitchen | Main level | 11'6'' x 10'0'' |
| Laundry room | Main level | 12'5'' x 8'2'' |
| 2pc Bathroom | Main level | 5'4'' x 4'10'' |
| Other | Main level | 20'1'' x 21'0'' |
Location
Similar Properties
For Sale
$ 1,675,000 $ 551 / Sq. Ft.

- 10314318 ©MLS
- 3 Bedroom
- 3 Bathroom
For Sale
$ 1,399,000 $ 697 / Sq. Ft.

- 10319550 ©MLS
- 3 Bedroom
- 3 Bathroom
For Sale
$ 1,385,000 $ 507 / Sq. Ft.

- 10322963 ©MLS
- 3 Bedroom
- 3 Bathroom


This REALTOR.ca listing content is owned and licensed by REALTOR® members of The Canadian Real Estate Association
Data provided by: Okanagan-Mainline Real Estate Board





