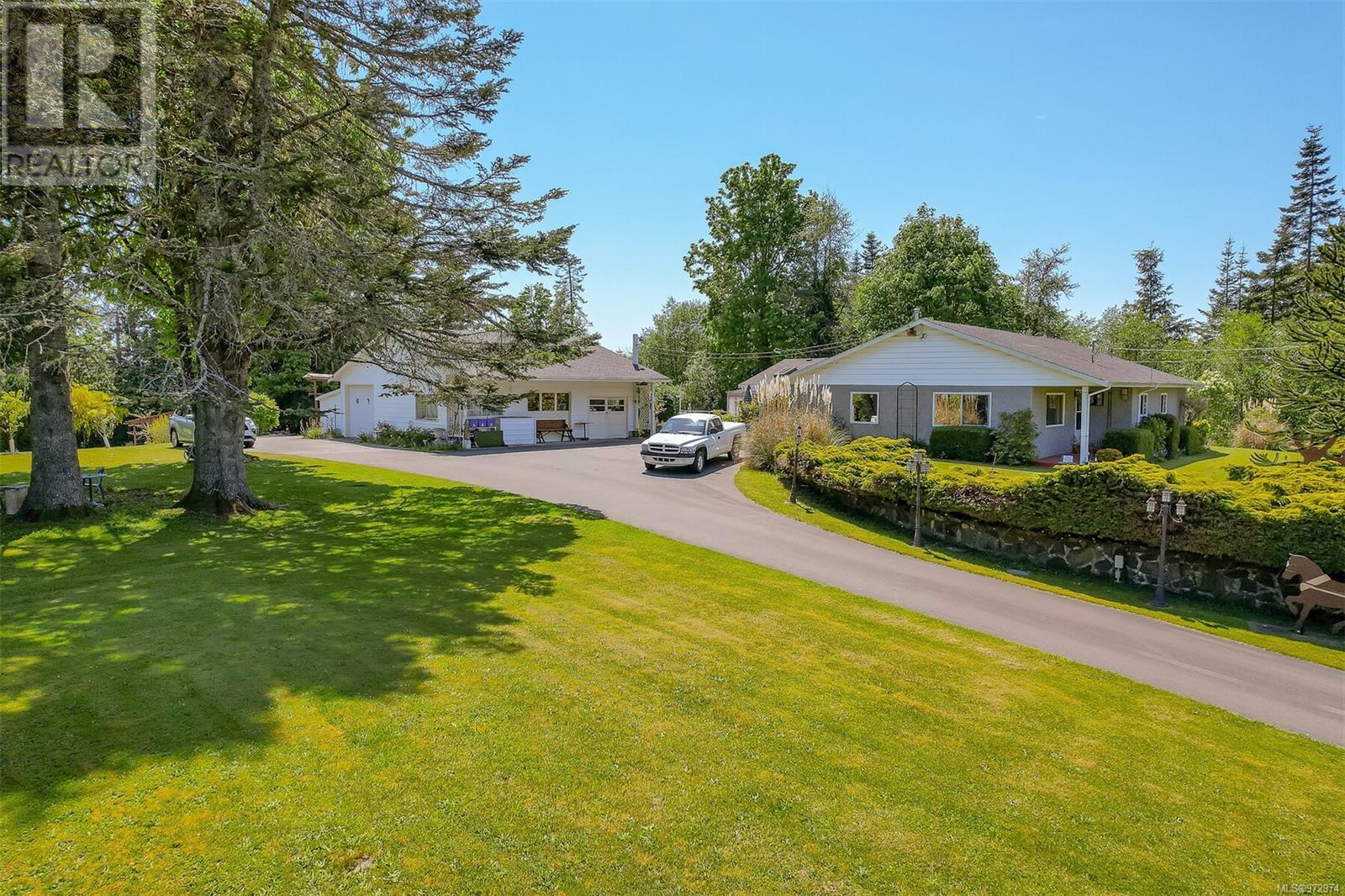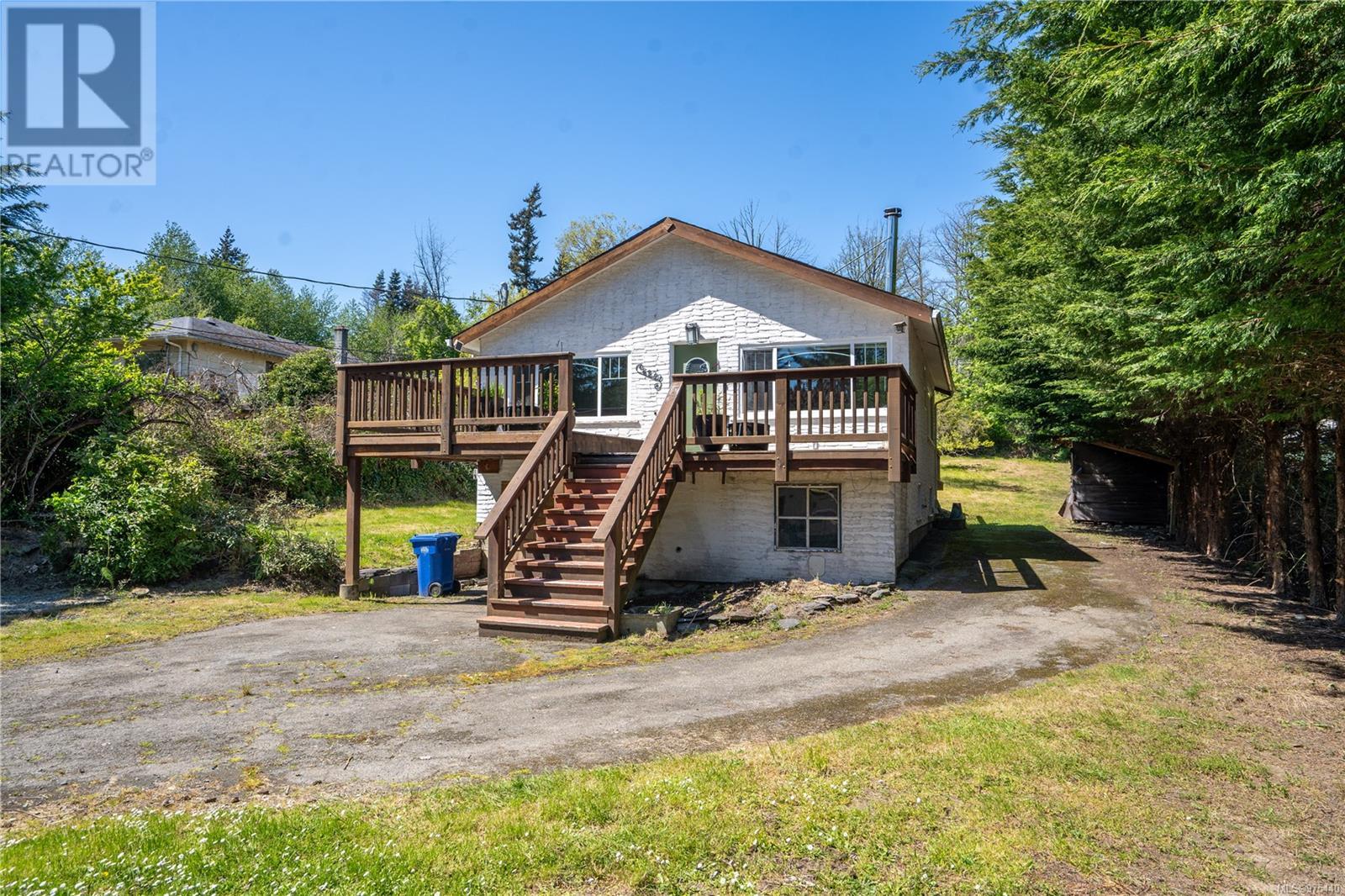- ©MLS 983105
- Area 1618 sq ft
- Bedrooms 3
- Bathrooms 3
- Parkings 2
Description
Welcome to The Ayre, Sooke's premier townhouse complex! Perfectly situated in the heart of downtown, this home offers unmatched convenience, just a short walk to shopping, recreation, and the ocean. This immaculately maintained 3-bedroom, 3-bathroom home spans 1,368 sq. ft. and features a bright, open-concept layout with large windows and elegant German laminate flooring throughout. The kitchen is a chef's dream, complete with stainless steel appliances, quartz countertops, white shaker cabinets, soft-close drawers, and under-cabinet lighting. Step through the sliding patio doors to your private, fenced backyard oasis. Upstairs, you’ll find two spacious bedrooms and a luxurious primary suite, boasting a 5-piece ensuite and a roomy walk-in closet. Additional features include a garage for parking and storage, as well as an electric vehicle charger. Enjoy the best of Sooke living in this beautifully designed home in a prime location! (id:48970) Show More
Details
- Constructed Date: 2019
- Property Type: Single Family
- Type: Row / Townhouse
- Total Finished Area: 1368 sqft
- Access Type: Road access
- Neighbourhood: Sooke Vill Core
- Maintenance Fee: 412.00/Monthly
Features
- Central location
- Rectangular
- Pets Allowed
- Family Oriented
- Patio(s)
- Baseboard heaters
Rooms Details For 102 6717 Ayre Rd
| Type | Level | Dimension |
|---|---|---|
| Bedroom | Second level | 12' x 10' |
| Laundry room | Second level | 7' x 2' |
| Primary Bedroom | Second level | 14' x 12' |
| Ensuite | Second level | 5-Piece |
| Bathroom | Second level | 4-Piece |
| Bedroom | Second level | 12' x 10' |
| Entrance | Main level | 7' x 5' |
| Bathroom | Main level | 2-Piece |
| Living room | Main level | 17' x 9' |
| Kitchen | Main level | 14' x 13' |
| Eating area | Main level | 11' x 7' |
| Patio | Main level | 10' x 6' |
Location
Similar Properties
For Sale
$ 1,600,000 $ 438 / Sq. Ft.

- 972974 ©MLS
- 3 Bedroom
- 2 Bathroom
For Sale
$ 720,000 $ 328 / Sq. Ft.

- 978044 ©MLS
- 3 Bedroom
- 3 Bathroom
For Sale
$ 774,000 $ 389 / Sq. Ft.

- 975440 ©MLS
- 3 Bedroom
- 1 Bathroom


This REALTOR.ca listing content is owned and licensed by REALTOR® members of The Canadian Real Estate Association
Data provided by: Vancouver Island Real Estate Board




