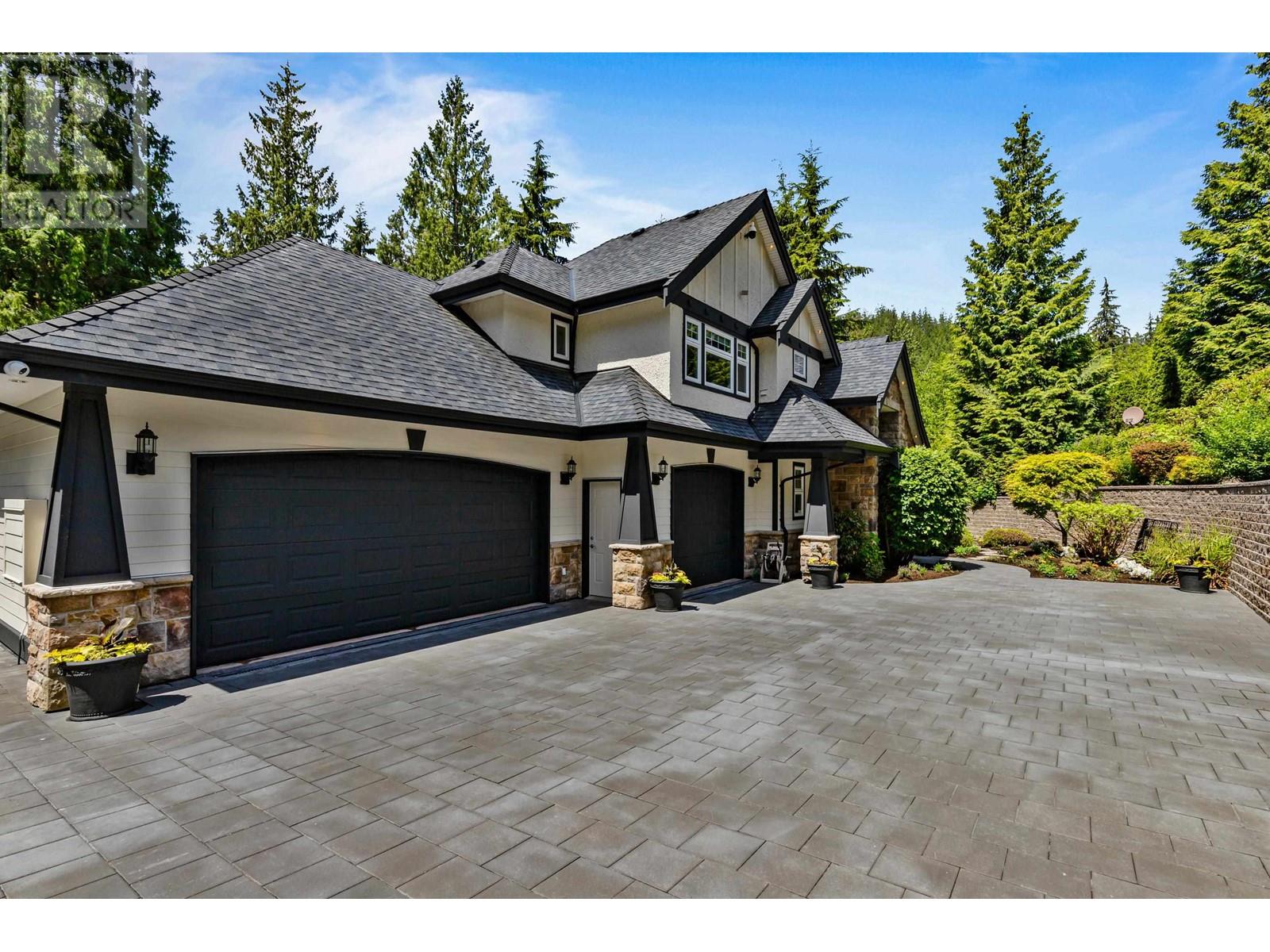- ©MLS R2949445
- Area 3423 sq ft
- Bedrooms 5
- Bathrooms 5
- Parkings 8
Description
TOTALLY UNOBSTRUCTED BURRARD INLET VIEWS!! This south facing beauty is on the high side of IOCO rd. Quality built, custom home that features 5 bdms & 5 baths. TOTALLY OPEN floor plan w/11FT lvgrm ceilings, views from everywhere. Gourmet kitchen w/high end appliances, island, pantry, gorgeous dining rm, lge lvgrm w/gas fp,lge bdrm(den)& laundry rm. There's 2 view decks for outdoor entertaining(w/gas hook-ups)plus a nice patio out back. Up there's a lge primary bdrm w/decadent 5 pc enste w/beautiful tub, 2 bdrms & main bath. Down there's a media room, 3pc bath & self contained lovely 1-bed suite. Huge (985 sqft)triple car garage/shop(4 CARS) w/super high ceilings. Open parking for 4 cars & so much more! "BONUS" this 10,882 SQFT lot can accommodate a laneway house to be built off Barber Lane. CHECK THIS OUT - https://www.youtube.com/watch?v=ZE9FPzzD7D0 & THIS - https://my.matterport.com/show/?m=NYeJiEGG6sg&mls=1 PLUS call or email for floor plans !! (id:48970) Show More
Details
- Constructed Date: 2013
- Property Type: Single Family
- Type: House
- Architectural Style: 2 Level
Ammenities + Nearby
- Laundry - In Suite
- Recreation
- Shopping
- Recreation
- Shopping
Features
- Central location
- Dryer
- Washer
- Refrigerator
- Stove
- Air Conditioned
- Forced air
Location
Similar Properties
For Sale
$ 1,980,000 $ 467 / Sq. Ft.

- R2923347 ©MLS
- 5 Bedroom
- 4 Bathroom
For Sale
$ 3,888,000 $ 774 / Sq. Ft.

- R2924227 ©MLS
- 5 Bedroom
- 5 Bathroom
For Sale
$ 2,880,000 $ 614 / Sq. Ft.

- R2938287 ©MLS
- 5 Bedroom
- 4 Bathroom


This REALTOR.ca listing content is owned and licensed by REALTOR® members of The Canadian Real Estate Association
Data provided by: Real Estate Board Of Greater Vancouver




