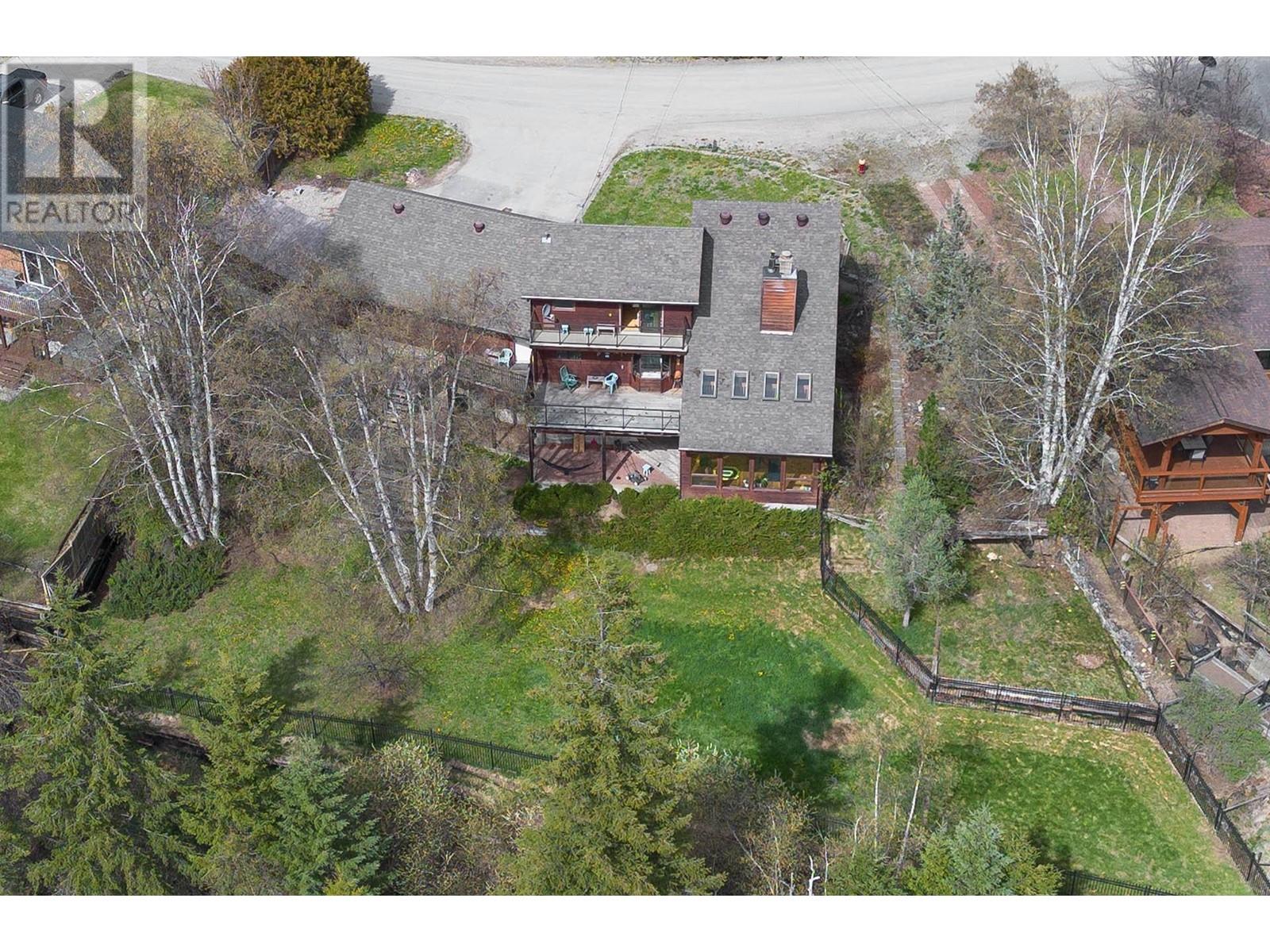- ©MLS 10329847
- Area 3207 sq ft
- Bedrooms 4
- Bathrooms 4
- Parkings 2
Description
Absolutely stunning 3 year old home located on 10.8 private acres backing onto Crown land, only minutes to the town center. This custom 4 bedroom home features modern finishing throughout with a generous amount of oversized windows to capture the stunning views. Enjoy a main floor open concept layout with a beautiful kitchen accented with a black stainless appliance package, leading into the dining room & bright living room. Complete with a primary bedroom on the main with a custom ensuite bathroom & plenty of storage space. The upper level features a glass railing to overlook the main living space. Finished with 2 more oversized bedrooms, another primary bedroom with amazing ensuite bathroom and walk in closet, laundry room, open great room, and bathroom. Attention to detail throughout with custom cabinetry, tile work & beautiful custom doors throughout. Situated on over 10 usable acres with fenced area for animals, composting soil/garden area, covered carport, wood storage. , lawn space, kids play area and more! This home is an absolute gem! Call today for a full information package or private viewing! (id:48970) Show More
Details
- Constructed Date: 2021
- Property Type: Single Family
- Type: House
- Access Type: Easy access
- Architectural Style: Split level entry
- Neighbourhood: Clearwater
Ammenities + Nearby
- Recreation
- Shopping
- Recreation
- Shopping
Features
- Private setting
- Rural Setting
- In Floor Heating
Rooms Details For 1033 BOHILL Place
| Type | Level | Dimension |
|---|---|---|
| Laundry room | Second level | 19'1'' x 7'9'' |
| Great room | Second level | 19'1'' x 14'10'' |
| Bedroom | Second level | 18'7'' x 10'6'' |
| Primary Bedroom | Second level | 18'7'' x 16'4'' |
| Bedroom | Second level | 18'7'' x 15'4'' |
| Full ensuite bathroom | Second level | Measurements not available |
| Full bathroom | Second level | Measurements not available |
| Foyer | Main level | 16'10'' x 7'9'' |
| Bedroom | Main level | 18'7'' x 13'6'' |
| Living room | Main level | 19'7'' x 17'3'' |
| Dining room | Main level | 18'7'' x 11'3'' |
| Kitchen | Main level | 18'7'' x 10'11'' |
| Full ensuite bathroom | Main level | Measurements not available |
| Partial bathroom | Main level | Measurements not available |
Location
Similar Properties
For Sale
$ 625,000 $ 343 / Sq. Ft.

- 180969 ©MLS
- 4 Bedroom
- 2 Bathroom
For Sale
$ 439,000 $ 185 / Sq. Ft.

- 10329899 ©MLS
- 4 Bedroom
- 3 Bathroom
For Sale
$ 549,000 $ 165 / Sq. Ft.

- 10329798 ©MLS
- 4 Bedroom
- 3 Bathroom


This REALTOR.ca listing content is owned and licensed by REALTOR® members of The Canadian Real Estate Association
Data provided by: Okanagan-Mainline Real Estate Board




