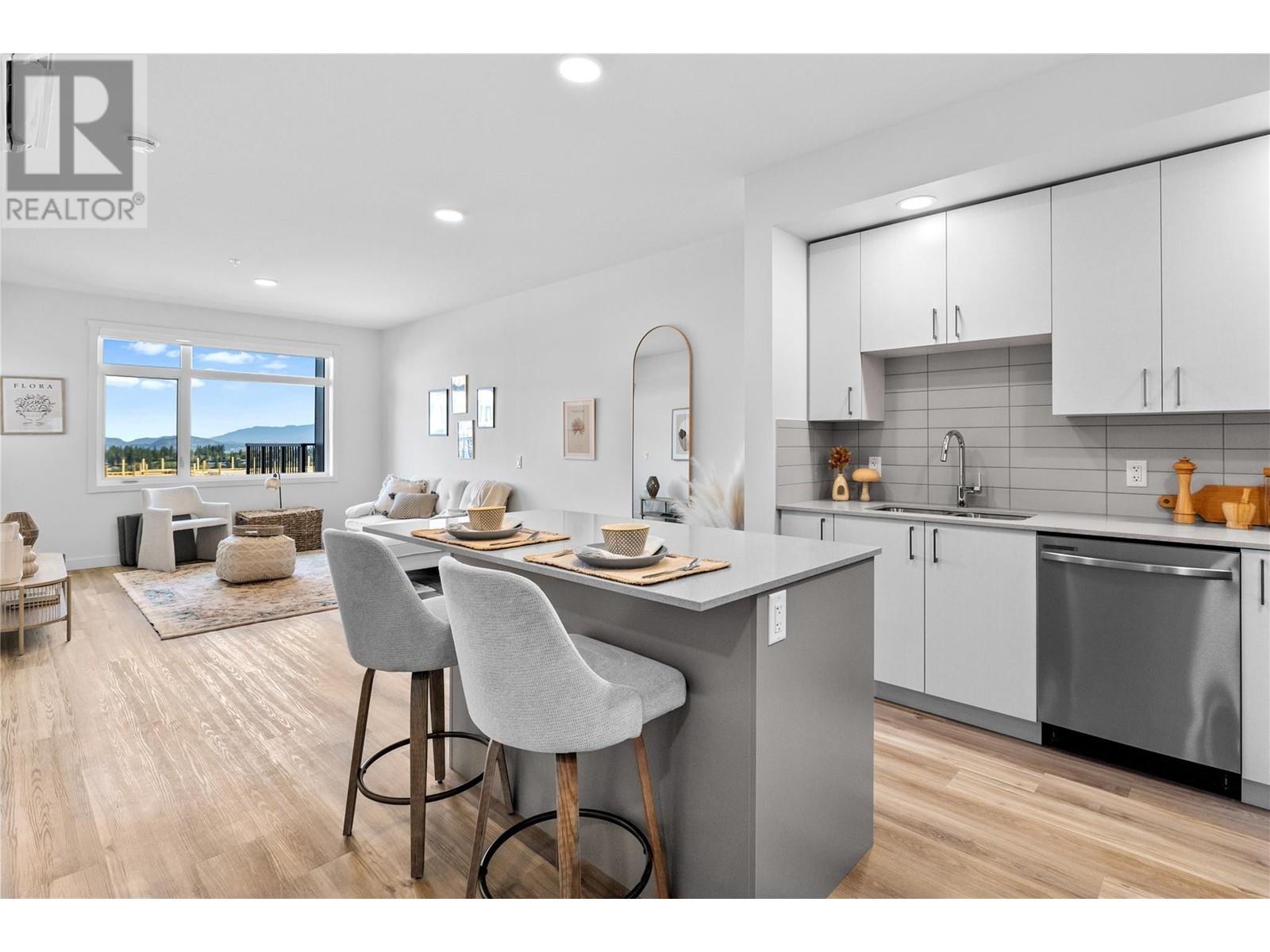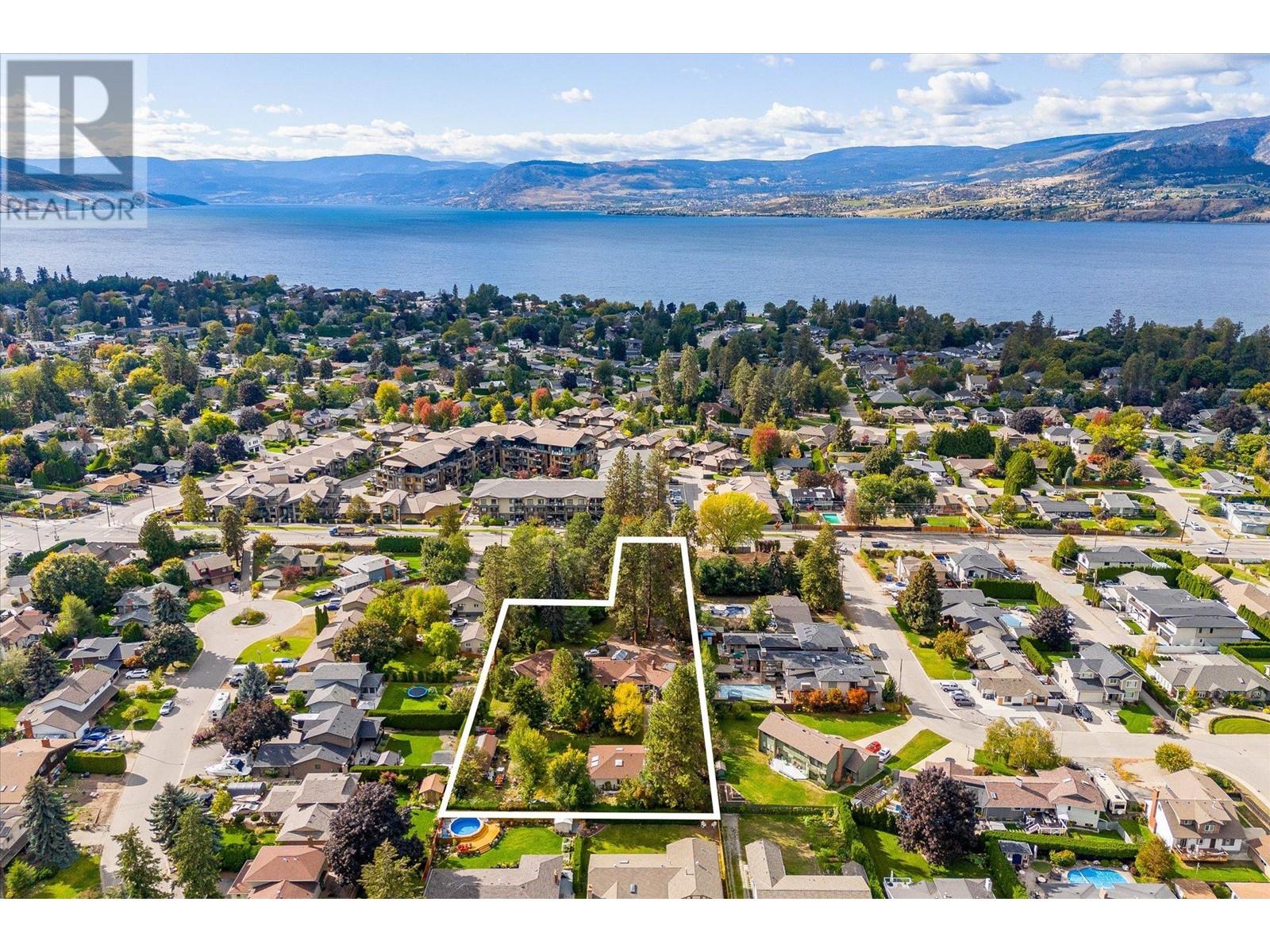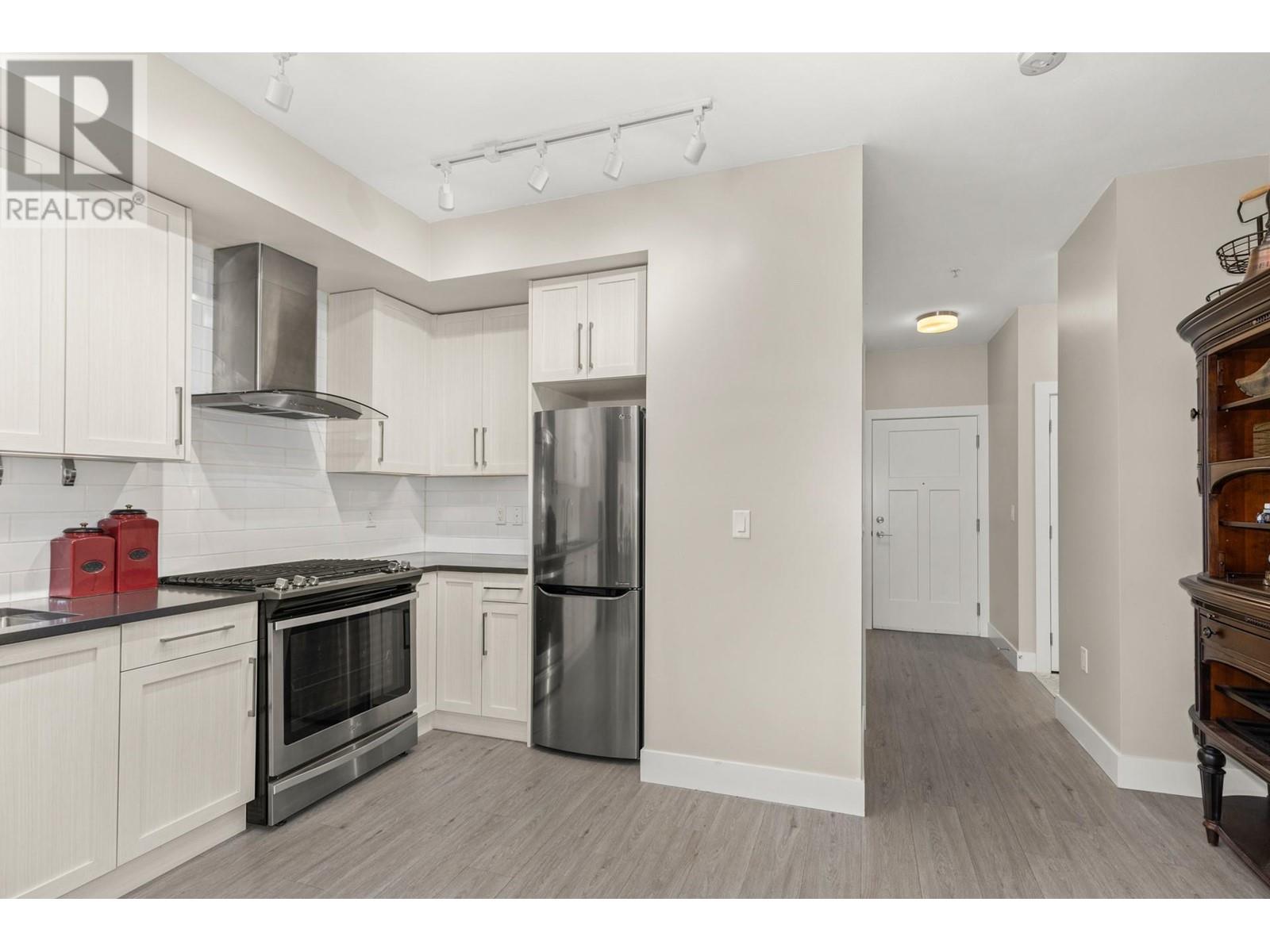- ©MLS 10333700
- Area 662 sq ft
- Bedrooms 1
- Bathrooms 1
- Parkings 1
Description
Discover elevated living at Upper Mission’s first condo community. This spacious one-bedroom, one-bathroom condo offers an open-concept layout making excellent use of its approx. 662 sqft, including a separate living room and dining nook. The contemporary kitchen is equipped with stainless steel appliances, soft-close drawers and cabinets, quartz countertops, and high-quality finishes. The bedroom features a large closet and bright windows that flood the space with natural light. An oversized laundry room with energy-star-rated appliances and ample storage space, along with a generous entryway closet, provide plenty of organization options. One of the prized features of #203 is the oversized balcony - a rarity in one-bedroom condos! As a resident at Ascent, you'll have access to the community clubhouse, complete with a gym, games area, kitchen, patio, and more. Situated in the desirable Upper Mission, you're just steps from Mission Village at The Ponds and minutes from public transit, hiking and biking trails, wineries, and the beach. Built by Highstreet, this Carbon-Free Home comes with double warranty and meets the highest BC Energy Step Code standards. It also features built-in leak detection for peace of mind and is PTT-exempt for extra savings. Photos are of a similar home; some features may vary. Showings by appointment only. (id:48970) Show More
Details
- Constructed Date: 2024
- Property Type: Single Family
- Type: Apartment
- Neighbourhood: Upper Mission
- Maintenance Fee: 205.22/Monthly
Features
- Pets Allowed
- Heat Pump
- Heat Pump
Location







Leaflet | © OpenStreetMap contributors
Similar Properties
- 10334834 ©MLS
- 1 Bedroom
- 1 Bathroom
- 10329799 ©MLS
- 1 Bedroom
- 1 Bathroom
- 10326621 ©MLS
- 1 Bedroom
- 1 Bathroom


This REALTOR.ca listing content is owned and licensed by REALTOR® members of The Canadian Real Estate Association
Data provided by: Okanagan-Mainline Real Estate Board







