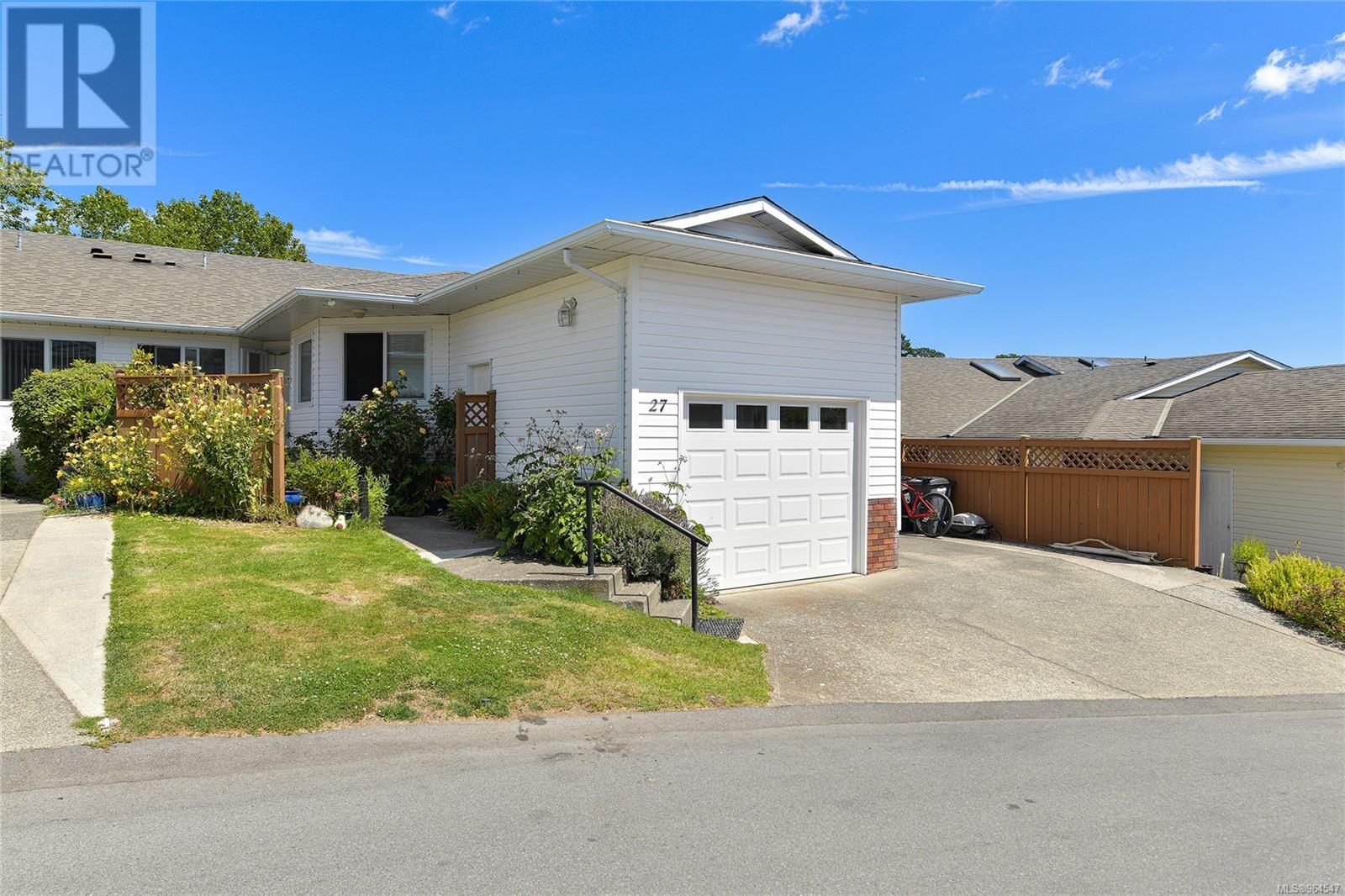- ©MLS 976502
- Area 2824 sq ft
- Bedrooms 3
- Bathrooms 3
- Parkings 3
Description
Discover this charming 1970s home with endless potential! This well-built and lovingly maintained 3-bed, 3-bath home, offers spacious floor plans perfect for your vision. With beautiful stone-encased wood-burning fireplaces on each level & southwestern exposures, this residence exudes warmth and character. Situated on a large double lot, the expansive backyard features a beautiful Vancouver Island marble patio and includes the potential for a garden suite or future redevelopment. The lower level boasts a generous workshop and laundry room, making it perfect for home projects. Nestled in a quiet neighbourhood directly across from Marigold Park, you’re just a short stroll from Spectrum Community School, Marigold, and St. Joseph Elementary. Plus, you’re only minutes away from Eagle Creek Village, Victoria General Hospital, and Tillicum Mall - making this the perfect family home. (id:48970) Show More
Details
- Constructed Date: 1972
- Property Type: Single Family
- Type: House
- Total Finished Area: 2228 sqft
- Neighbourhood: Strawberry Vale
Features
- Patio(s)
- Hot Water
Rooms Details For 1070 Iris Ave
| Type | Level | Dimension |
|---|---|---|
| Utility room | Lower level | 8 ft x 7 ft |
| Bedroom | Lower level | 15 ft x 14 ft |
| Ensuite | Lower level | 3-Piece |
| Laundry room | Lower level | 12 ft x 9 ft |
| Workshop | Lower level | 25 ft x 12 ft |
| Family room | Lower level | 19 ft x 15 ft |
| Living room | Main level | 20 ft x 15 ft |
| Primary Bedroom | Main level | 17 ft x 13 ft |
| Ensuite | Main level | 2-Piece |
| Bathroom | Main level | 4-Piece |
| Bedroom | Main level | 11 ft x 10 ft |
| Patio | Main level | 10 ft x 8 ft |
| Kitchen | Main level | 14 ft x 12 ft |
| Dining room | Main level | 12 ft x 11 ft |
| Entrance | Main level | 8 ft x 4 ft |
| Porch | Main level | 21 ft x 8 ft |
Location
Similar Properties
For Sale
$ 799,000 $ 209 / Sq. Ft.

- 964547 ©MLS
- 3 Bedroom
- 3 Bathroom
For Sale
$ 1,359,900 $ 701 / Sq. Ft.

- 970015 ©MLS
- 3 Bedroom
- 2 Bathroom
For Sale
$ 699,900 $ 524 / Sq. Ft.

- 972926 ©MLS
- 3 Bedroom
- 3 Bathroom


This REALTOR.ca listing content is owned and licensed by REALTOR® members of The Canadian Real Estate Association
Data provided by: Victoria Real Estate Board




