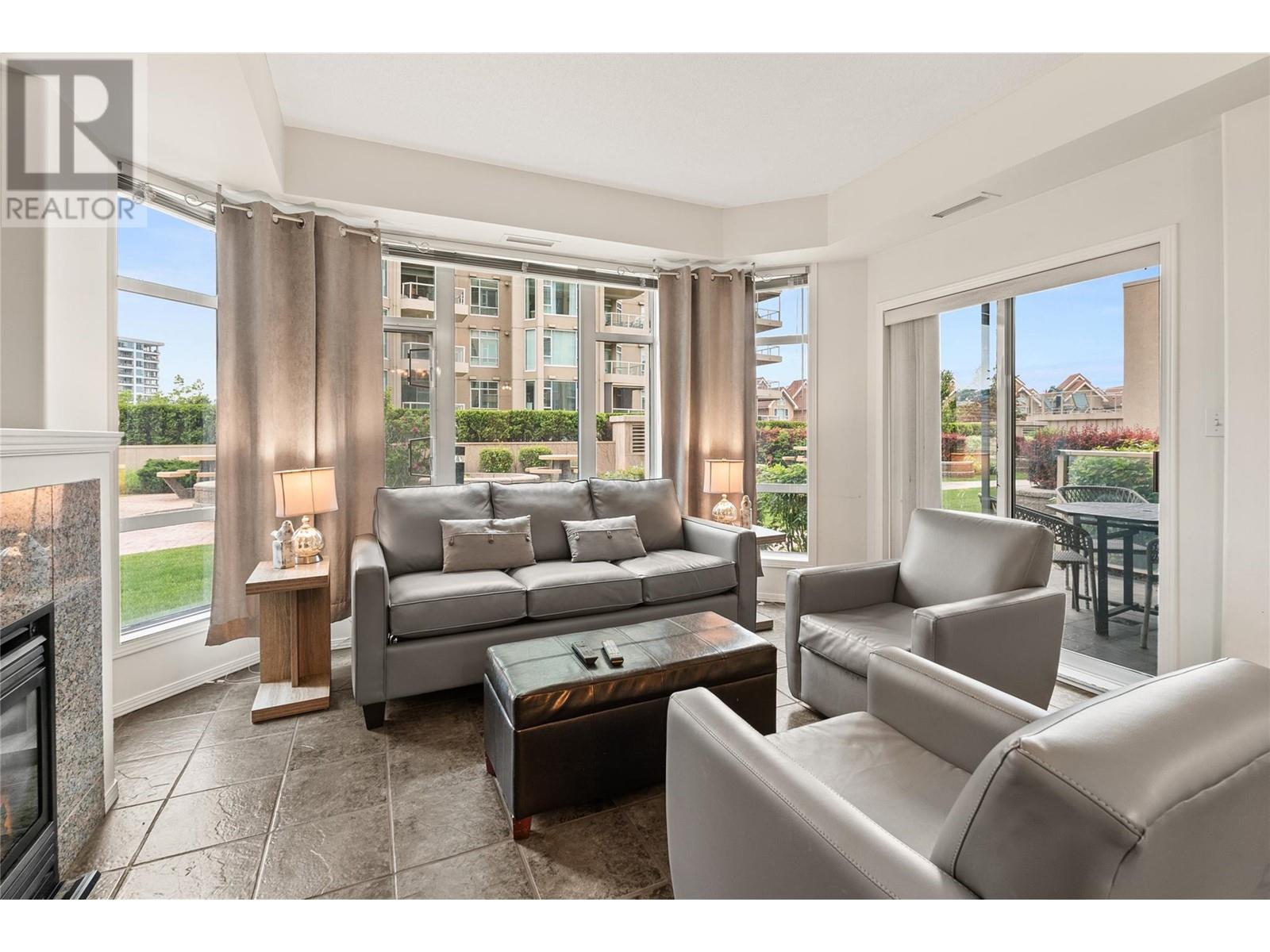- ©MLS 10326557
- Area 709 sq ft
- Bedrooms 1
- Bathrooms 1
- Parkings 1
Description
This stylish 1-bedroom + den condo in the Skye Tower at Waterscapes is just steps to the beach and bird sanctuary. It offers bright, open living with high ceilings and floor-to-ceiling windows, flooding the space with natural light. The kitchen features granite countertops, stainless steel appliances, and a gas range, while the southeast-facing balcony is perfect for enjoying morning sunlight. The den is ideal for a home office, and the bathroom includes his and hers sinks for added convenience. Concrete construction ensures a quiet living environment. This well-managed complex offers full-time caretakers, an outdoor pool, hot tub, lounge facility, and a recreation room with pool tables, along with a guest suite for visitors. This unit comes with an underground parking stall and a storage locker. Situated in a prime downtown location, you're just steps away from shopping, dining, boating, and hiking at Knox Mountain. Don’t miss this exceptional opportunity! Schedule a viewing today to experience all this beautiful condo has to offer. (id:48970) Show More
Details
- Constructed Date: 2008
- Property Type: Single Family
- Type: Apartment
- Community: Waterscapes
- Neighbourhood: Kelowna North
- Pool Type: Inground pool, Outdoor pool, Pool
- Maintenance Fee: 411.78/Monthly
Ammenities + Nearby
- Party Room
- Recreation Centre
- Whirlpool
Features
- One Balcony
- Recreational Facilities
- Pets Allowed
- Pet Restrictions
- Pets Allowed With Restrictions
- City view
- Mountain view
- View (panoramic)
- Refrigerator
- Dishwasher
- Dryer
- Range - Gas
- Microwave
- Washer
- Central air conditioning
- Heat Pump
- Sprinkler System-Fire
- Smoke Detector Only
- Baseboard heaters
- Forced air
- Heat Pump
- See remarks
- Storage, Locker
Rooms Details For 1075 Sunset Drive Unit# 505
| Type | Level | Dimension |
|---|---|---|
| Kitchen | Main level | 11'11'' x 9'10'' |
| Den | Main level | 5'10'' x 5'3'' |
| Living room | Main level | 11'4'' x 13'4'' |
| 5pc Bathroom | Main level | 4'11'' x 10'4'' |
| Dining room | Main level | 10'10'' x 6'10'' |
| Primary Bedroom | Main level | 11'11'' x 11'2'' |
Location
Similar Properties
For Sale
$ 579,900 $ 756 / Sq. Ft.

- 10326365 ©MLS
- 1 Bedroom
- 1 Bathroom
For Sale
$ 599,000 $ 655 / Sq. Ft.

- 10315572 ©MLS
- 1 Bedroom
- 1 Bathroom
For Sale
$ 675,000 $ 827 / Sq. Ft.

- 10319310 ©MLS
- 1 Bedroom
- 2 Bathroom


This REALTOR.ca listing content is owned and licensed by REALTOR® members of The Canadian Real Estate Association
Data provided by: Okanagan-Mainline Real Estate Board




