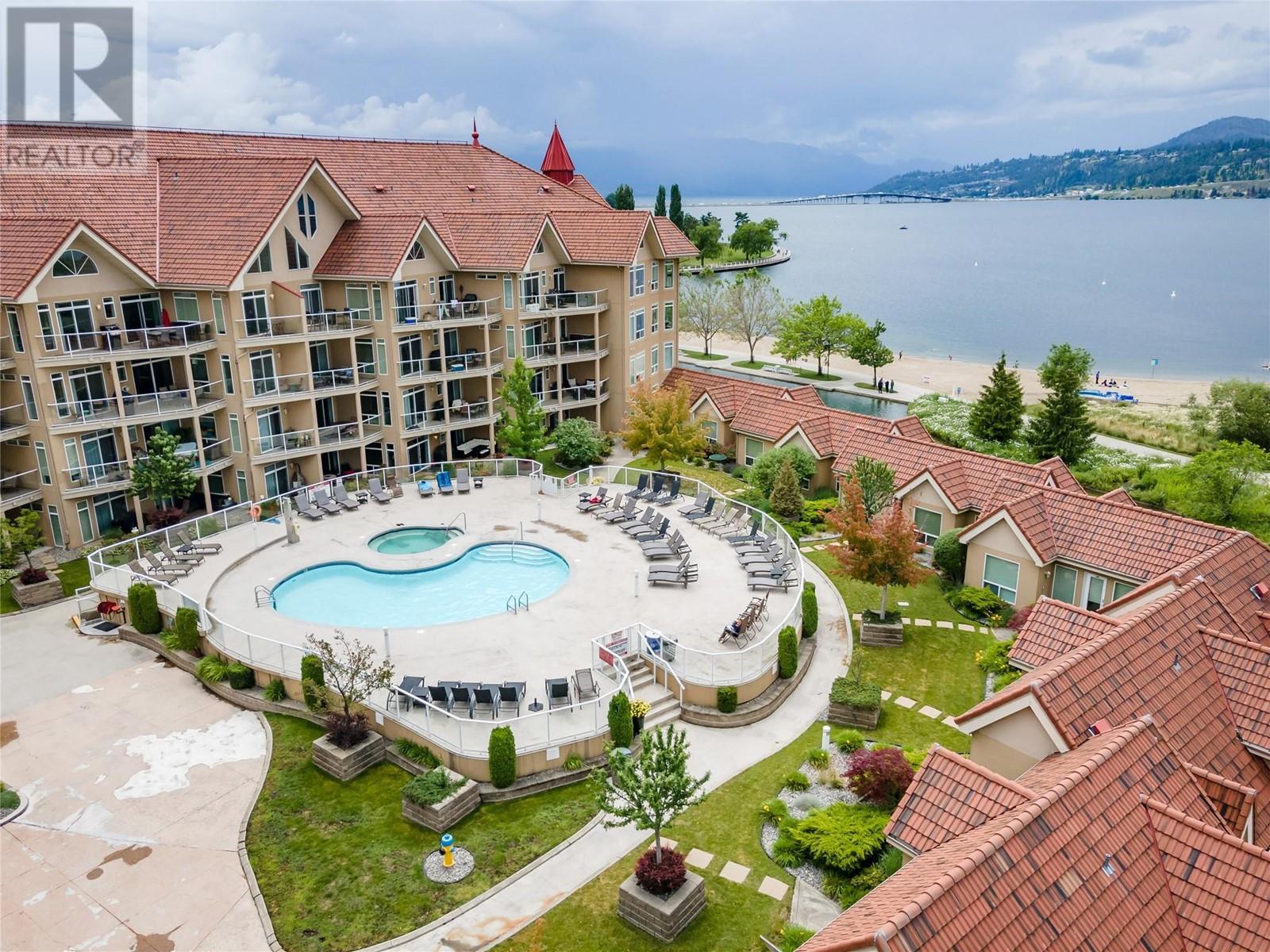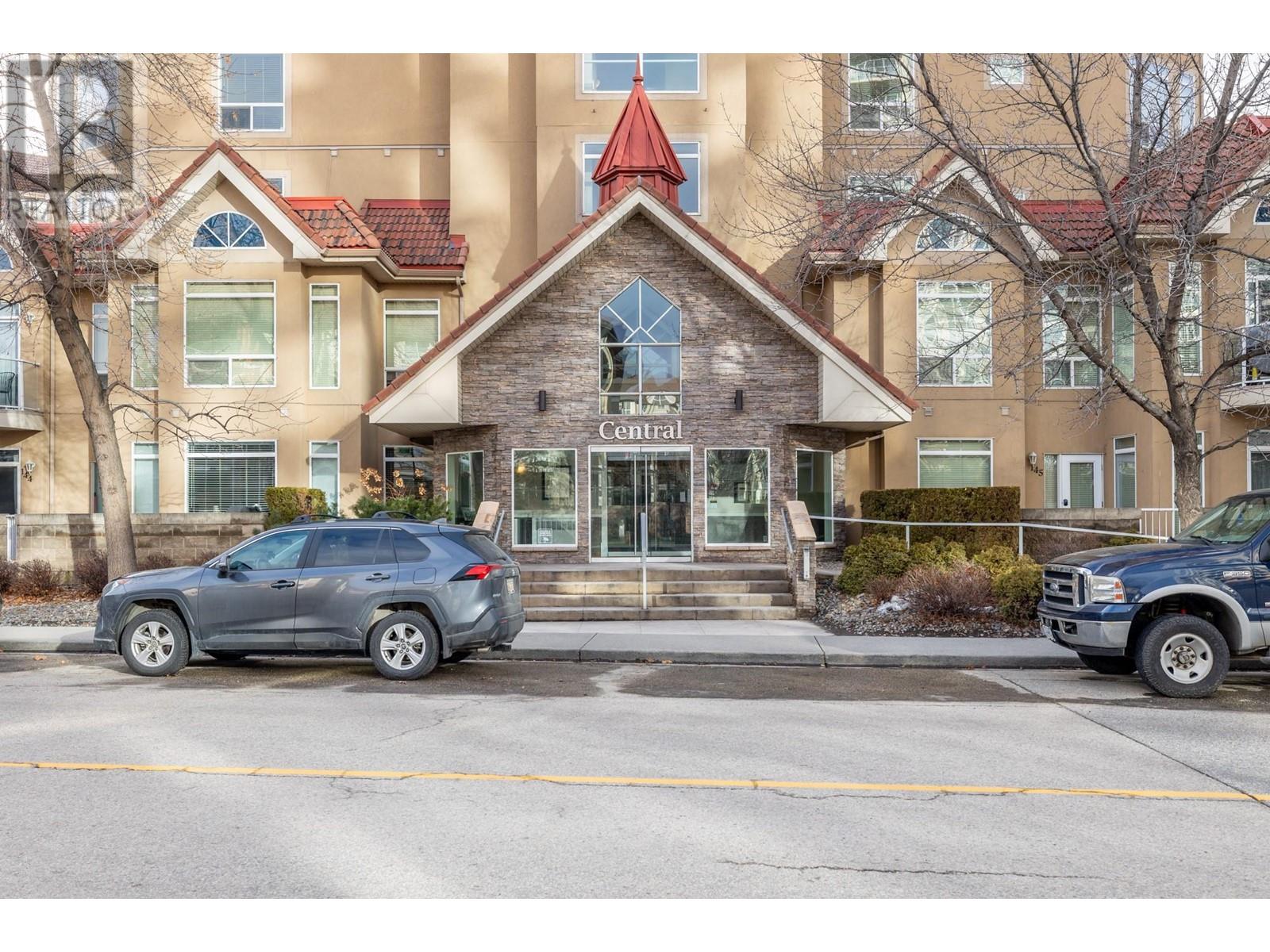- ©MLS 10326373
- Area 1031 sq ft
- Bedrooms 2
- Bathrooms 2
- Parkings 1
Description
Bright, lakeview condo in Discovery Bay Resort! Located down town you've got one of the best walk scores around with entertainment, beaches, dining, shopping and hiking all close by. Recent updates include fresh paint, new lighting package, professionally installed kitchen backsplash, new upgraded sink, new stove, fridge, washer and dryer. With the UBCO Campus under construction this will become the ideal location for students who want to have the option to walk or bike to school while enjoying the location and amenities. The building is well maintained and offers a year-round pool and hot tub, plus a second outdoor pool, BBQ area, well appointed fitness center, secured parking and optional boat moorage. Geothermal heating and cooling included in your strata fees. Scoop it up as an investment or keep the incredible lake view and location to yourself! (id:48970) Show More
Details
- Constructed Date: 2002
- Property Type: Single Family
- Type: Apartment
- Access Type: Easy access
- Community: Discovery Bay
- Neighbourhood: Kelowna North
- Pool Type: Indoor pool, Outdoor pool, Pool
- Maintenance Fee: 621.08/Monthly
Ammenities + Nearby
- Clubhouse
- Recreation Centre
- Sauna
- Whirlpool
- Park
- Recreation
- Schools
- Shopping
- Park
- Recreation
- Schools
- Shopping
Features
- Wheelchair access
- One Balcony
- Family Oriented
- Recreational Facilities
- Rentals Allowed
- Clubhouse
- City view
- Lake view
- Mountain view
- Valley view
- View (panoramic)
- Central air conditioning
- Sprinkler System-Fire
- Security system
- Smoke Detector Only
- Storage
Rooms Details For 1088 Sunset Drive Unit# 535
| Type | Level | Dimension |
|---|---|---|
| Bedroom | Main level | 10'2'' x 12'2'' |
| 4pc Ensuite bath | Main level | Measurements not available |
| Primary Bedroom | Main level | 13'6'' x 9'6'' |
| Full bathroom | Main level | Measurements not available |
| Living room | Main level | 13'2'' x 11'8'' |
| Dining room | Main level | 13'4'' x 7'9'' |
| Kitchen | Main level | 11'2'' x 11'7'' |
Location
Similar Properties
For Sale
$ 657,000 $ 602 / Sq. Ft.

- 10311293 ©MLS
- 2 Bedroom
- 2 Bathroom
For Sale
$ 549,000 $ 540 / Sq. Ft.

- 10326329 ©MLS
- 2 Bedroom
- 2 Bathroom
For Sale
$ 569,000 $ 608 / Sq. Ft.

- 10325144 ©MLS
- 2 Bedroom
- 2 Bathroom


This REALTOR.ca listing content is owned and licensed by REALTOR® members of The Canadian Real Estate Association
Data provided by: Okanagan-Mainline Real Estate Board




