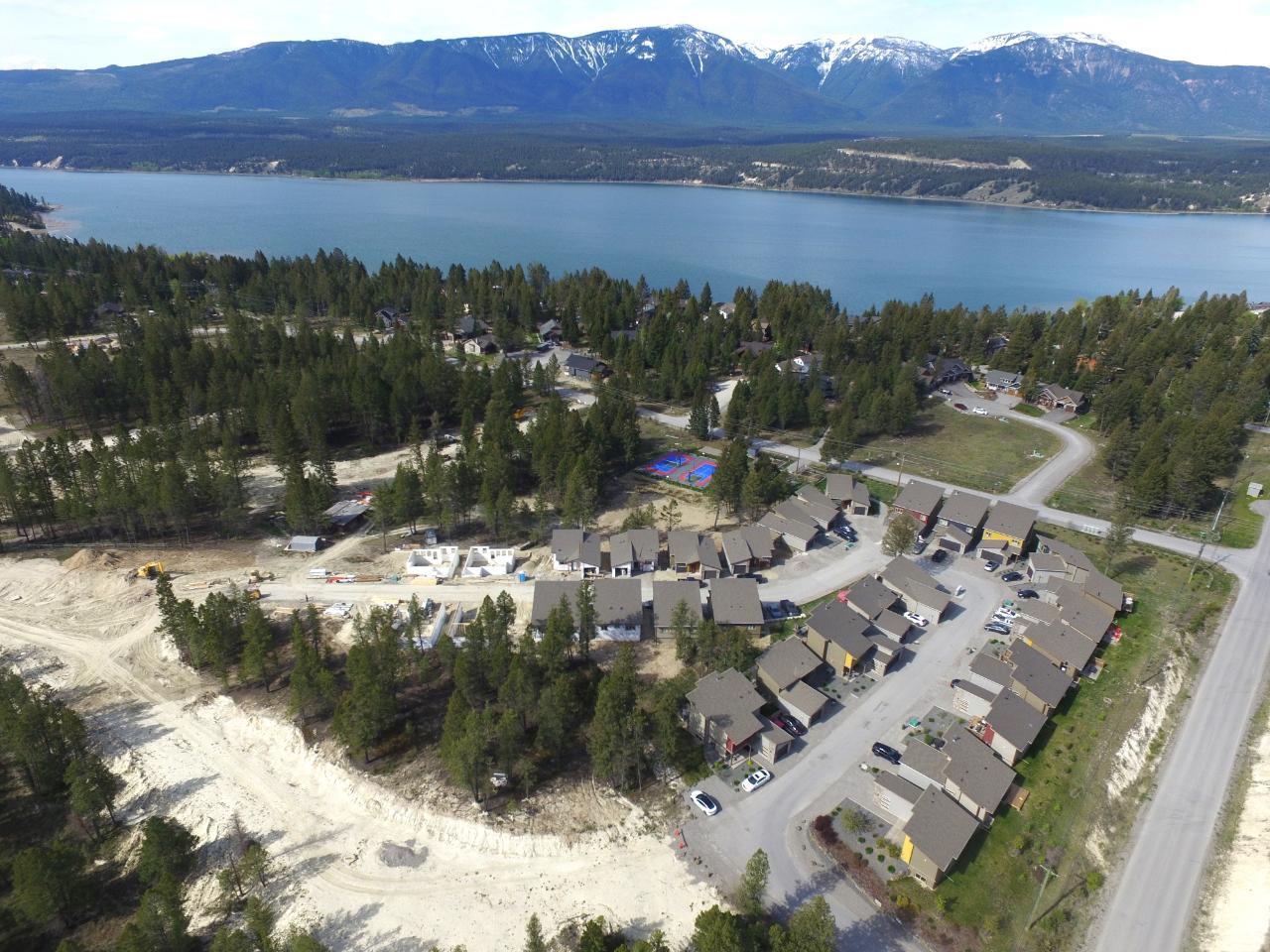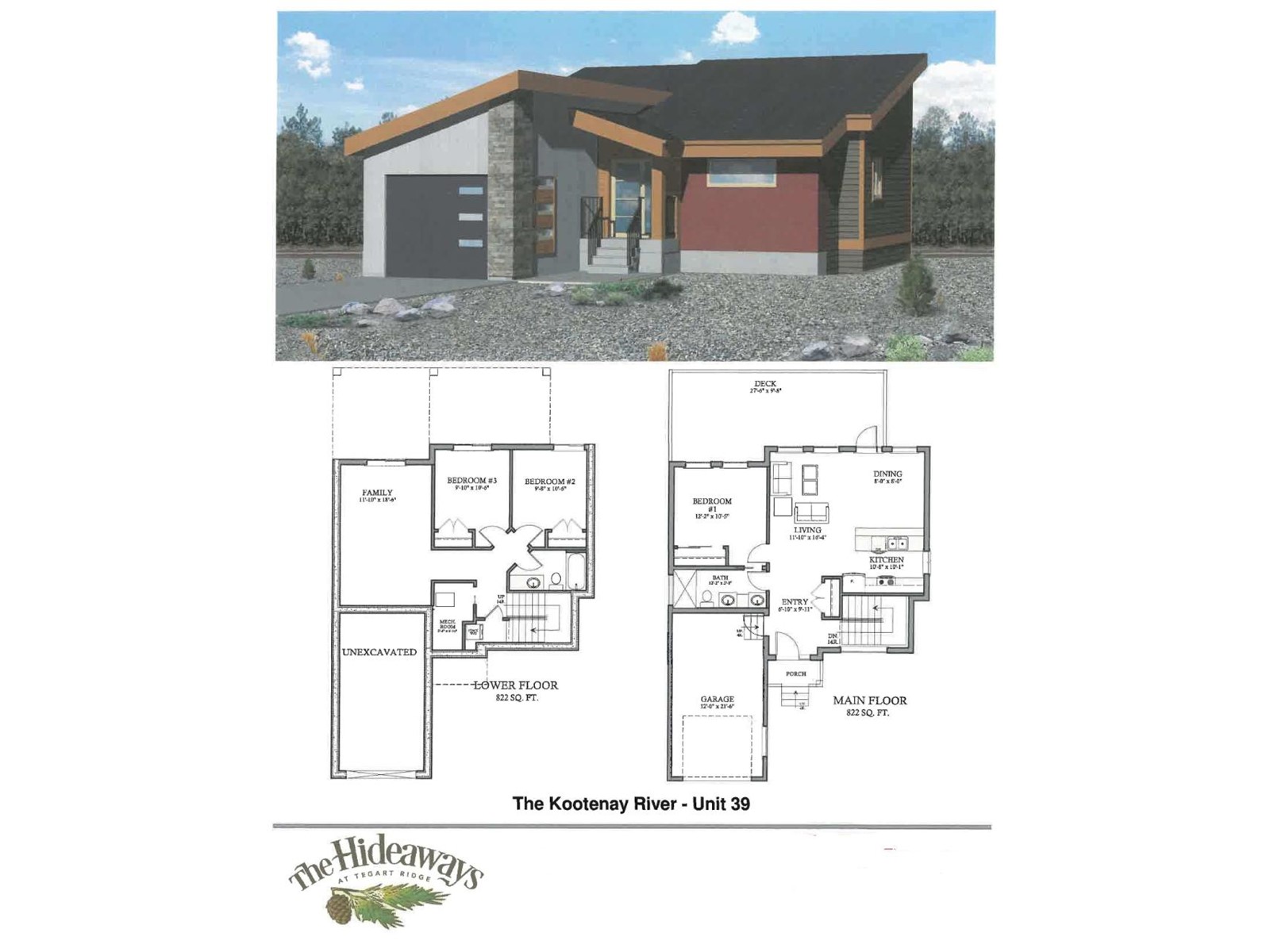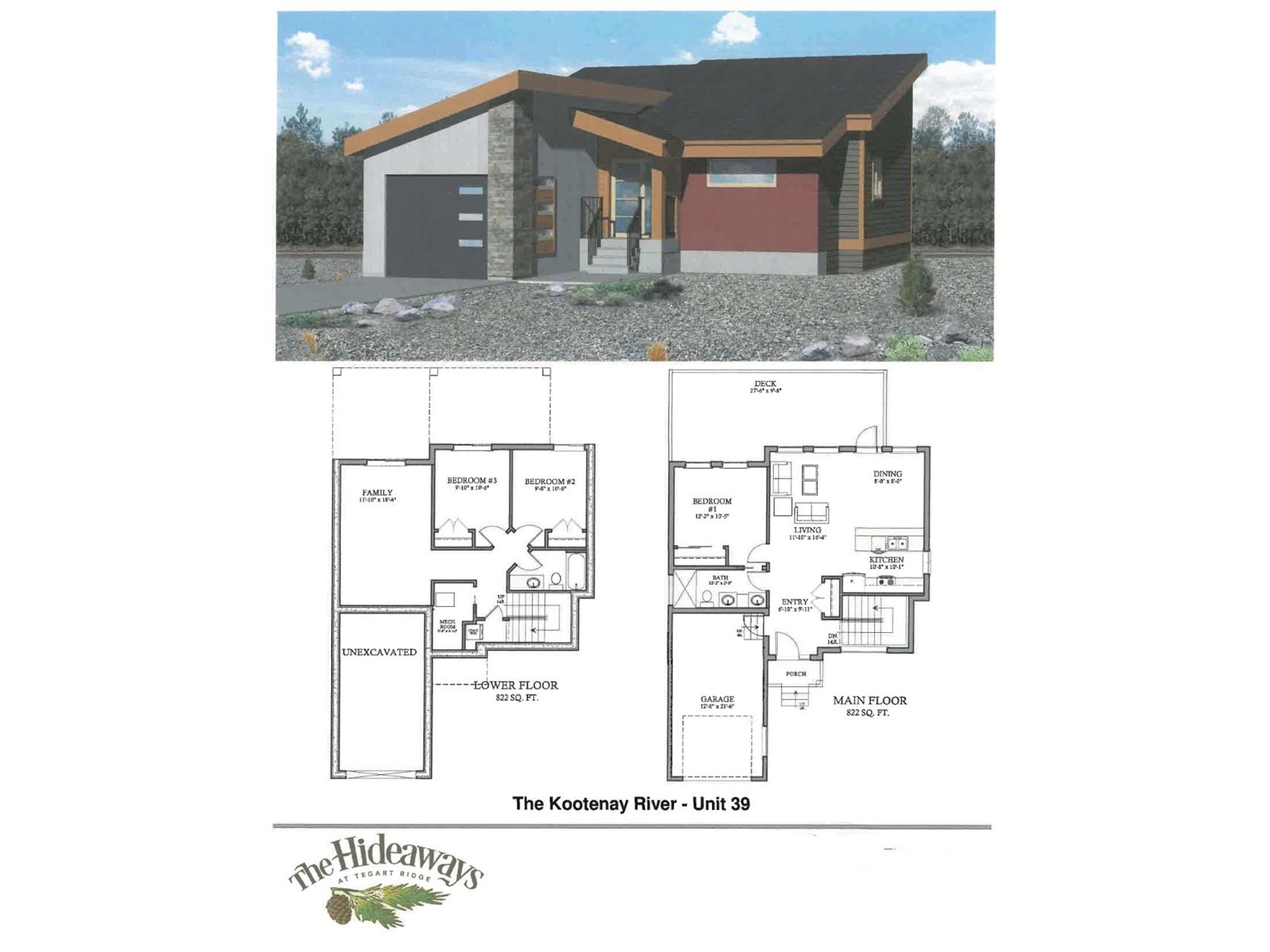- ©MLS 10330464
- Area 2305 sq ft
- Bedrooms 3
- Bathrooms 3
- Parkings 6
Description
Welcome to this exquisite home nestled in a serene cul-de-sac! Situated in Windermere's beloved Baltac area, this residence seamlessly blends cozy indoor living with exceptional outdoor space. Step into the expansive yard, where you can enjoy breathtaking views of the lake and relax on the large deck. Whether you prefer soaking up the sunshine or dining in the sheltered area, the deck offers both options. Inside, two wood-burning fireplaces add warmth and charm to the living spaces. The main floor features a luxurious master bedroom and ensuite, with two additional rooms conveniently located on the lower level, perfect for family or guests. This home also includes a double garage for added convenience. As a bonus, it includes membership in the exclusive Baltac Beach Association and is being sold turnkey, presenting an irresistible opportunity! (id:48970) Show More
Details
- Constructed Date: 1989
- Property Type: Single Family
- Type: House
- Access Type: Easy access
- Road: Cul de sac
- Architectural Style: Ranch
- Neighbourhood: Windermere
Features
- Cul-de-sac
- Level lot
- Pets Allowed
- Lake view
- Mountain view
- View (panoramic)
- Range
- Refrigerator
- Dishwasher
- Dryer
- Microwave
- Washer
- Central air conditioning
- Baseboard heaters
- Forced air
- Stove
Rooms Details For 1089 SCENIC Place
| Type | Level | Dimension |
|---|---|---|
| Utility room | Basement | 8'10'' x 8'7'' |
| Recreation room | Basement | 14'11'' x 19'7'' |
| Family room | Basement | 15'6'' x 20'9'' |
| Bedroom | Basement | 12'1'' x 11'7'' |
| Bedroom | Basement | 10'5'' x 11'1'' |
| 4pc Bathroom | Basement | Measurements not available |
| Foyer | Lower level | 8'6'' x 5'10'' |
| Laundry room | Main level | 9'10'' x 6'7'' |
| 4pc Bathroom | Main level | Measurements not available |
| Primary Bedroom | Main level | 13'10'' x 13'5'' |
| 2pc Bathroom | Main level | Measurements not available |
| Living room | Main level | 15'9'' x 19'11'' |
| Dining room | Main level | 10'7'' x 11'11'' |
| Kitchen | Main level | 11'5'' x 13'4'' |
Location
Similar Properties
For Sale
$ 629,000 $ 383 / Sq. Ft.

- 2475693 ©MLS
- 3 Bedroom
- 2 Bathroom
For Sale
$ 629,000 $ 383 / Sq. Ft.

- 2475691 ©MLS
- 3 Bedroom
- 2 Bathroom
For Sale
$ 629,000 $ 383 / Sq. Ft.

- 2474805 ©MLS
- 3 Bedroom
- 2 Bathroom


This REALTOR.ca listing content is owned and licensed by REALTOR® members of The Canadian Real Estate Association
Data provided by: Okanagan-Mainline Real Estate Board




