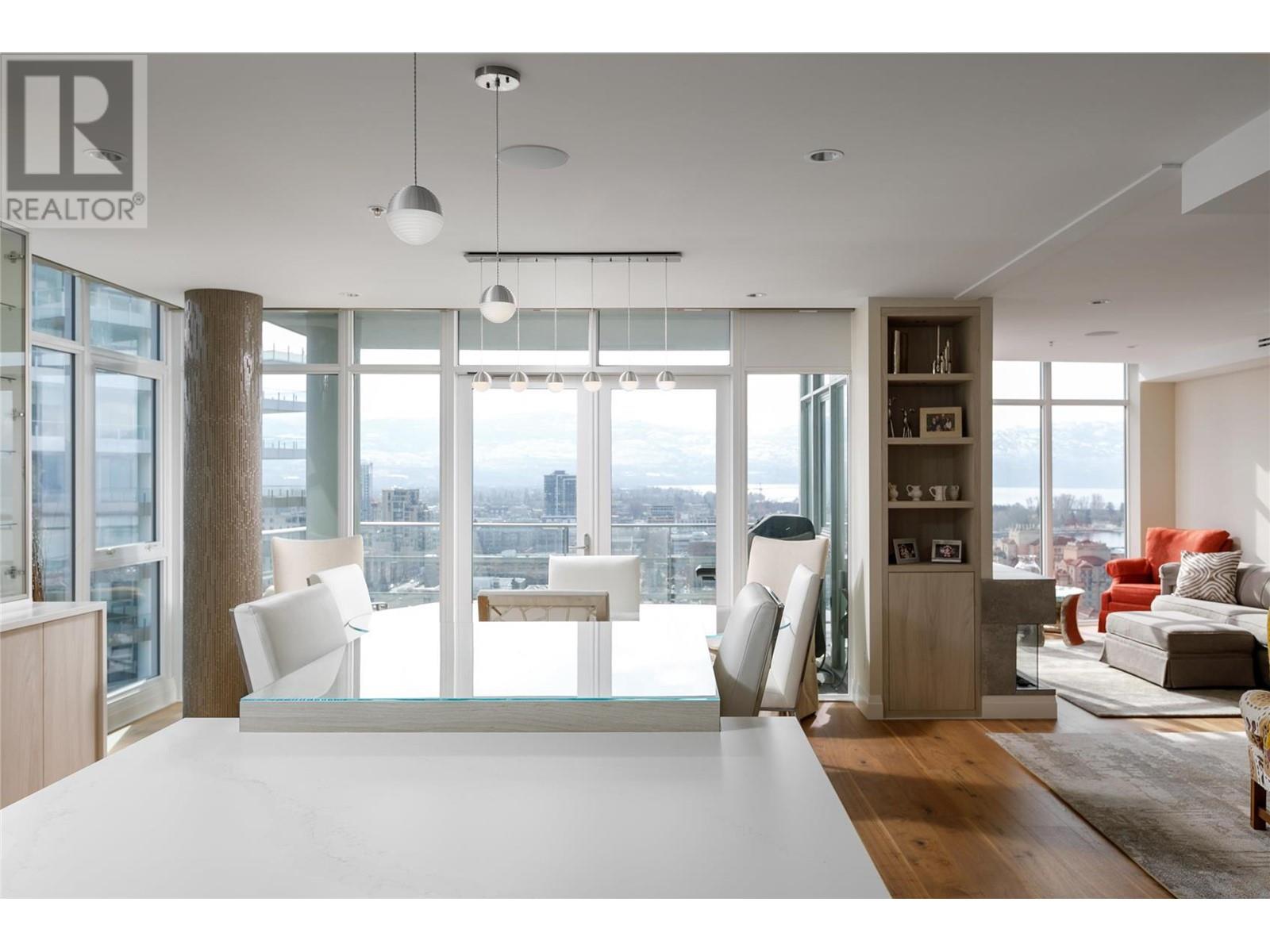- ©MLS 10322528
- Area 848 sq ft
- Bedrooms 2
- Bathrooms 2
- Parkings 1
Description
Welcome to this stylish 2 bed 2 bath apartment located at 1089 Sunset Drive in the heart of Kelowna. This modern residence offers a perfect blend of comfort and convenience. Upon entering, you are greeted by an open-concept living space that seamlessly connects the living room, dining area, and kitchen. The kitchen is equipped with modern appliances, sleek countertops, and ample storage space, making it a chef's dream. The master bedroom features a private en-suite bathroom, providing a peaceful retreat at the end of a busy day. The second bedroom is versatile and can be used as a guest room or home office. Both bathrooms are elegantly designed with contemporary fixtures and finishes, offering a luxurious experience. Located at 1089 Sunset Drive, this apartment offers easy access to a variety of amenities, including shops, restaurants, parks, and entertainment options. With its prime location, residents can enjoy the vibrant atmosphere of Kelowna while also having the tranquility of a peaceful living space. Don't miss the opportunity to make this modern 2 bed 2 bath apartment your new home. Schedule a showing today and experience the comfort and convenience that 1089 Sunset Drive has to offer. (id:48970) Show More
Details
- Constructed Date: 2008
- Property Type: Single Family
- Type: Apartment
- Neighbourhood: Kelowna North
- Pool Type: Outdoor pool, Pool
- Maintenance Fee: 493.00/Monthly
Features
- Pets Allowed
- Wall unit
- Baseboard heaters
- Storage, Locker
Rooms Details For 1089 Sunset Drive Unit# 109
| Type | Level | Dimension |
|---|---|---|
| Laundry room | Main level | 3' x 3' |
| Full ensuite bathroom | Main level | 11' x 5' |
| Full bathroom | Main level | 7'11'' x 5' |
| Bedroom | Main level | 12'7'' x 9' |
| Primary Bedroom | Main level | 19'3'' x 10'4'' |
| Dining room | Main level | 11'6'' x 10'11'' |
| Living room | Main level | 12'4'' x 11'4'' |
| Kitchen | Main level | 9'2'' x 11'4'' |
Location
Similar Properties
For Sale
$ 517,900 $ 611 / Sq. Ft.

- 10319134 ©MLS
- 2 Bedroom
- 2 Bathroom
For Sale
$ 2,200,000 $ 1,460 / Sq. Ft.

- 10326374 ©MLS
- 2 Bedroom
- 3 Bathroom
For Sale
$ 1,999,000 $ 927 / Sq. Ft.

- 10270775 ©MLS
- 2 Bedroom
- 3 Bathroom


This REALTOR.ca listing content is owned and licensed by REALTOR® members of The Canadian Real Estate Association
Data provided by: Okanagan-Mainline Real Estate Board




