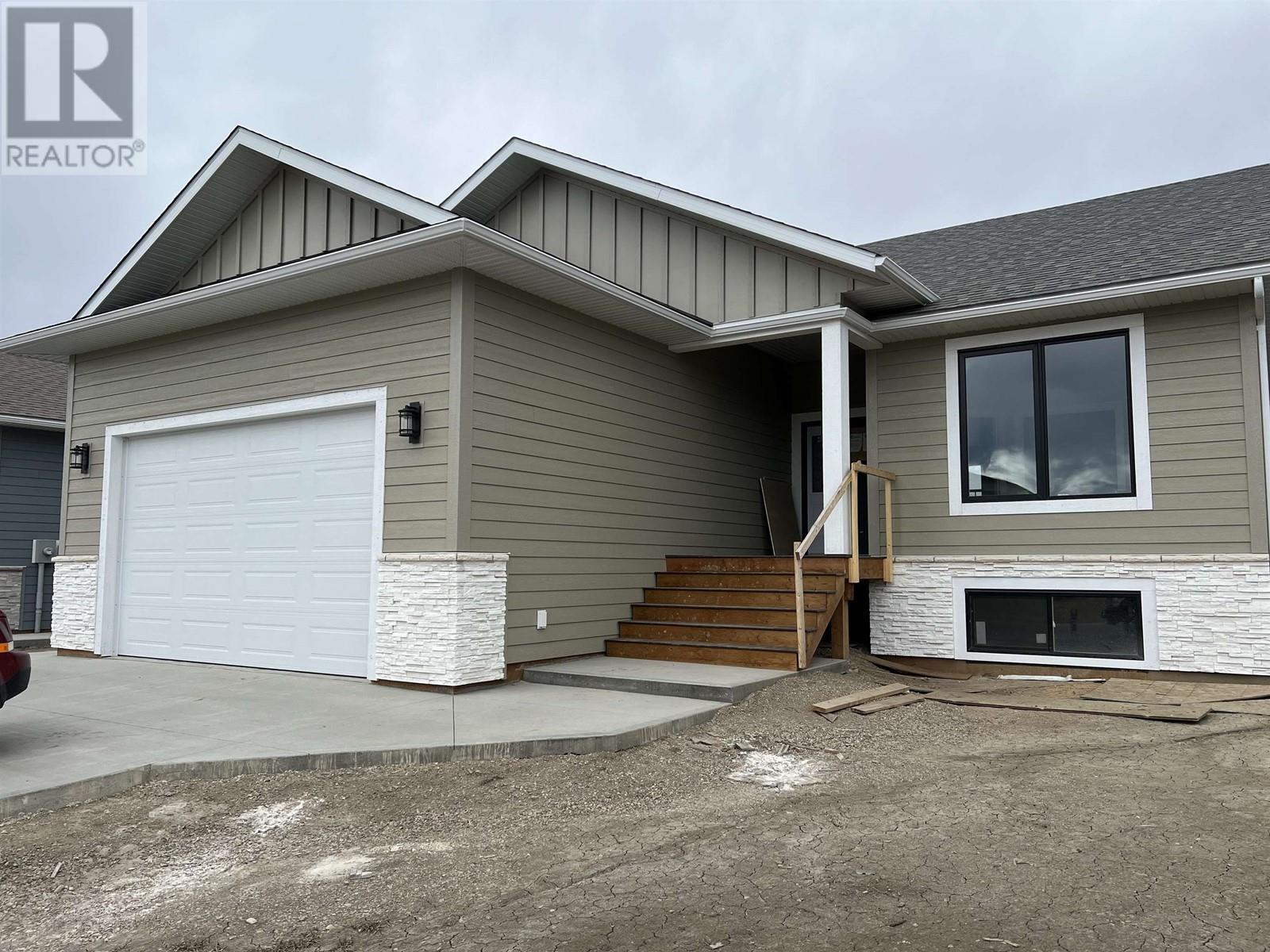- ©MLS R2894628
- Area 2419 sq ft
- Bedrooms 3
- Bathrooms 3
Description
Extremely bright home with a massive amount of natural light with windows reaching to the top of the 20' cathedral ceiling. The dynamic foyer coming into the home is just the start of the executive styling and charm this home offers. Beautiful two Stories with full basement. Open concept and room for the biggest dining room table you could want! Huge breakfast bar/ Island in the kitchen where you'll find storage for every appliance. The pantry just adds to the wonderful storage. Natural Gas range is ideal for cooking and baking. This home screams entertaining the whole family and all your friends. Extra wide stairway to both up and downstairs. The primary bedroom has a dual rain shower, double sinks and a soaker tub. RV parking and fully fenced yard. Excellent area with schools very close. (id:48970) Show More
Details
- Constructed Date: 2016
- Property Type: Single Family
- Type: House
Features
- View (panoramic)
- Washer
- Dryer
- Refrigerator
- Stove
- Dishwasher
- Forced air
Rooms Details For 10928 110 AVENUE
| Type | Level | Dimension |
|---|---|---|
| Primary Bedroom | Above | 17 ft ,6 in x 14 ft |
| Bedroom 2 | Above | 10 ft ,8 in x 14 ft ,4 in |
| Bedroom 3 | Above | 10 ft ,8 in x 12 ft ,1 in |
| Kitchen | Basement | 17 ft x 13 ft ,6 in |
| Storage | Basement | 17 ft x 15 ft |
| Recreational, Games room | Basement | 22 ft x 37 ft |
| Dining room | Main level | 17 ft x 10 ft |
| Living room | Main level | 16 ft ,6 in x 16 ft |
| Den | Main level | 10 ft ,2 in x 10 ft |
Location
Similar Properties
For Sale
$ 665,900 $ 436 / Sq. Ft.

- R2868787 ©MLS
- 3 Bedroom
- 2 Bathroom
For Sale
$ 379,900 $ 247 / Sq. Ft.

- R2930108 ©MLS
- 3 Bedroom
- 3 Bathroom
For Sale
$ 229,900 $ 137 / Sq. Ft.

- R2894645 ©MLS
- 3 Bedroom
- 3 Bathroom


This REALTOR.ca listing content is owned and licensed by REALTOR® members of The Canadian Real Estate Association
Data provided by: BC Northern Real Estate Board




