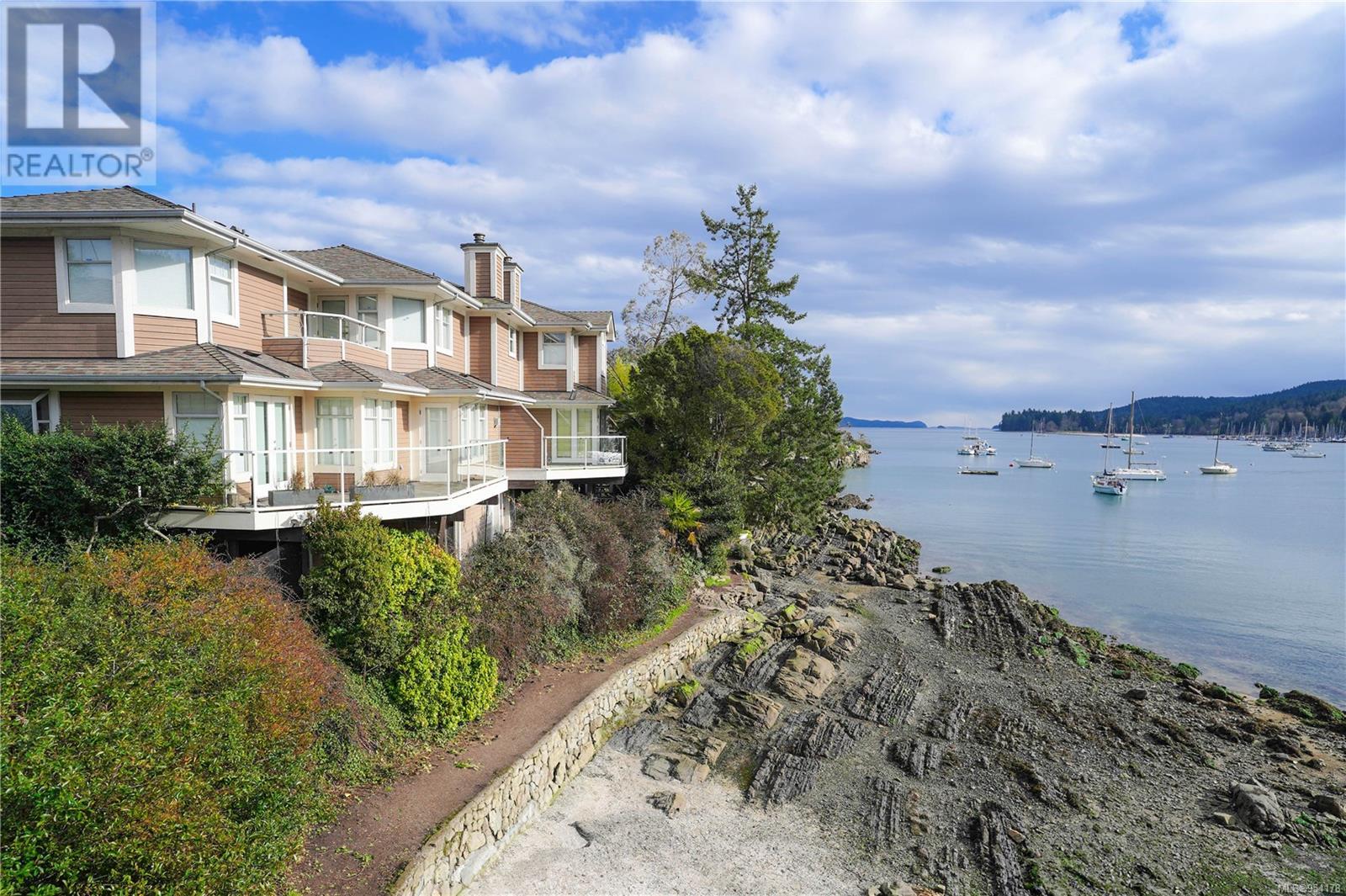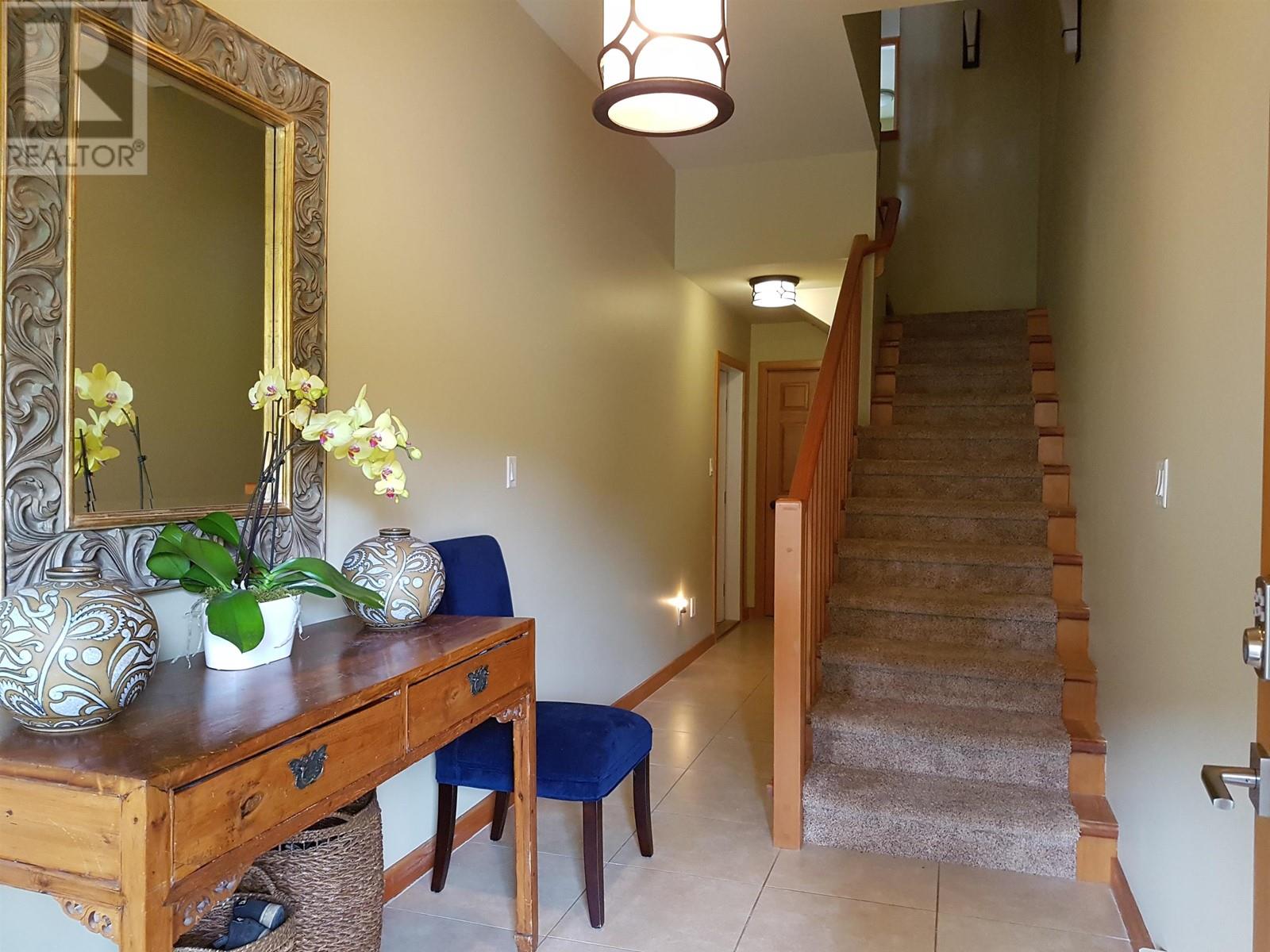- ©MLS 972351
- Area 1885 sq ft
- Bedrooms 3
- Bathrooms 3
- Parkings 2
Description
Gracious, bright and private, this 1600+ sf Grace Point townhouse is the perfect easy care pied-a-terre. Located on an exceptional point of land in Ganges Harbour, within walking distance to all amenities in Ganges village, the hub of Salt Spring, this sought-after strata home offers a built-in community, serene ocean views with windows, French doors, and patio spaces to soak it all in. Restaurants, grocery stores, float planes, galleries, entertainment, ArtSpring, library, and shops are all steps from the front door. Two bedrooms, 2 baths, and a den on the second level are tastefully decorated; primary bedroom enjoys an updated ensuite with standalone tub and separate shower. Open kitchen is white and bright, with lots of counter space and room for 4 stools; there's a powder room and an in-suite laundry on the main plus single garage wth lots of storage -- all in this two-level townhome at the far end of the quiet enclave. Generous windows and skylights bring in lots of natural light. (id:48970) Show More
Details
- Constructed Date: 1988
- Property Type: Single Family
- Type: Row / Townhouse
- Total Finished Area: 1645 sqft
- Neighbourhood: Salt Spring
- Maintenance Fee: 627.00/Monthly
Features
- Central location
- Cul-de-sac
- Private setting
- Pets Allowed With Restrictions
- Family Oriented
- Ocean view
- Waterfront on ocean
Rooms Details For 11 111 Fulford-Ganges Rd
| Type | Level | Dimension |
|---|---|---|
| Bathroom | Second level | 9 ft x 4 ft |
| Bedroom | Second level | 10 ft x 11 ft |
| Ensuite | Second level | 5-Piece |
| Primary Bedroom | Second level | 13 ft x 15 ft |
| Bedroom | Second level | 11 ft x 12 ft |
| Kitchen | Main level | 12 ft x 13 ft |
| Bathroom | Main level | 2-Piece |
| Dining room | Main level | 10 ft x 12 ft |
| Living room | Main level | 13 ft x 16 ft |
| Entrance | Main level | 5 ft x 7 ft |
Location
Similar Properties
For Sale
$ 1,499,000 $ 489 / Sq. Ft.

- 954178 ©MLS
- 3 Bedroom
- 3 Bathroom
For Sale
$ 524,000 $ 668 / Sq. Ft.

- 968517 ©MLS
- 3 Bedroom
- 1 Bathroom
For Sale
$ 899,000 $ 517 / Sq. Ft.

- R2809839 ©MLS
- 3 Bedroom
- 3 Bathroom


This REALTOR.ca listing content is owned and licensed by REALTOR® members of The Canadian Real Estate Association
Data provided by: Victoria Real Estate Board




