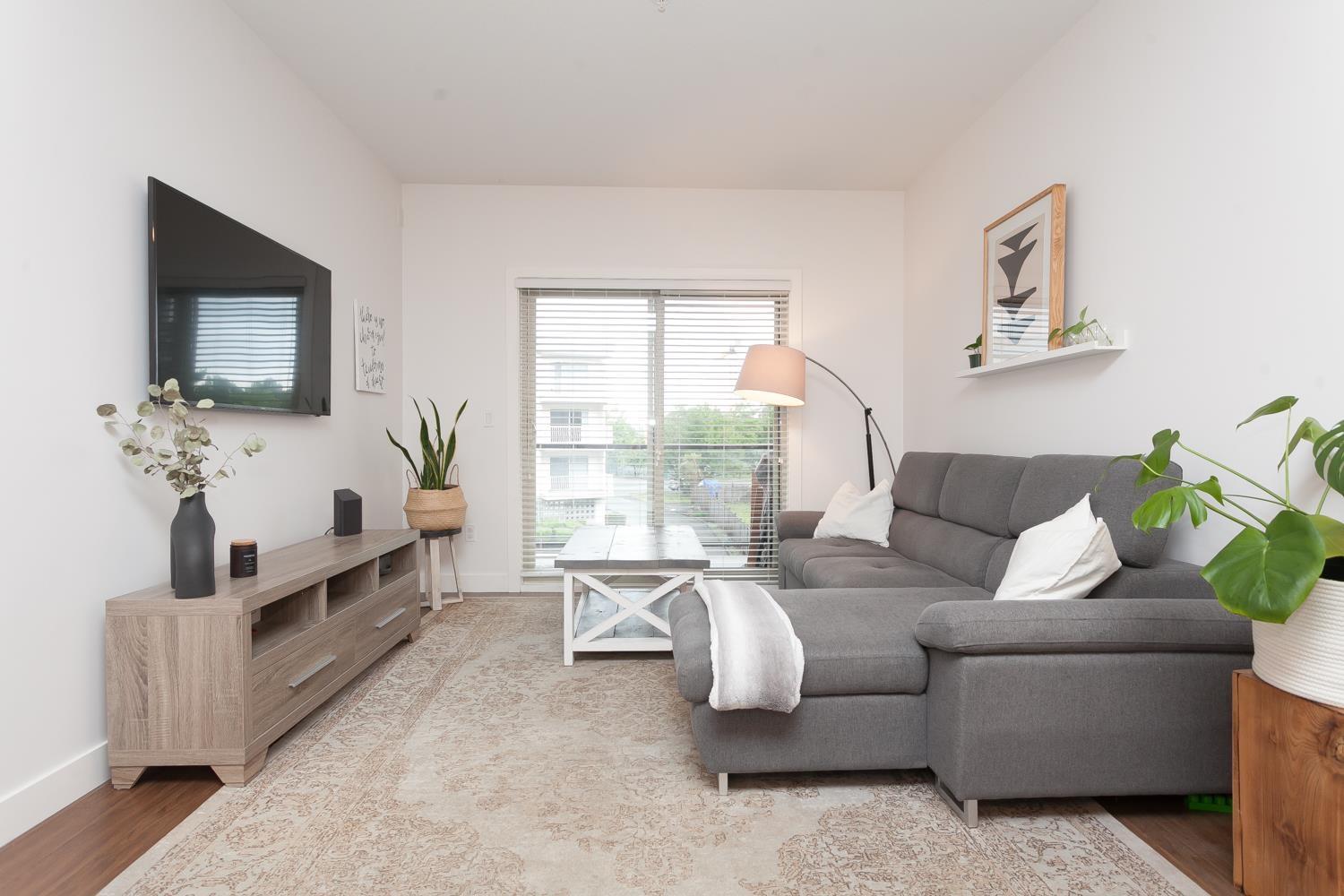- ©MLS R2957013
- Area 1044 sq ft
- Bedrooms 2
- Bathrooms 2
- Parkings 1
Description
REGENCY TERRACE; this complex has been very well kept with beautifully maintained common areas, fully rainscreened and roof replacement in 2018 Bonus - its across the street to the park/playground and dog park! Minutes walk to downtown Langley shopping & local restaurants, PRIVATE CORNER UNIT 1044sqft; 2 bedroom, 2 bathrooms, Large windows maximize the natural light, Features include open concept living/dining, SS appliances, gas fireplace (included in Strata fee), laundry room (newer WD )with extra storage. Over 300sqft wrap around covered patio for entertaining, with access via kitchen door. Privacy trees and greenspace surround this quiet corner unit. Storage locker and 1 secured parking spot. Pet friendly (1 cat or 1 dog)not to exceed 40lbs (id:48970) Show More
Details
- Age: 30 Years
- Property Type: Single Family
- Type: Apartment
- Architectural Style: Other
- Maintenance Fee: 416.81/Monthly
Ammenities + Nearby
- Laundry - In Suite
- Recreation Centre
- Storage - Locker
Features
- Pets Allowed With Restrictions
- Rentals Allowed
- Washer
- Dryer
- Refrigerator
- Stove
- Dishwasher
- Baseboard heaters
- Storage
Location







Leaflet | © OpenStreetMap contributors
Similar Properties
- R2872850 ©MLS
- 2 Bedroom
- 2 Bathroom
- R2964204 ©MLS
- 2 Bedroom
- 2 Bathroom
- R2956876 ©MLS
- 2 Bedroom
- 2 Bathroom


This REALTOR.ca listing content is owned and licensed by REALTOR® members of The Canadian Real Estate Association
Data provided by: Fraser Valley Real Estate Board







