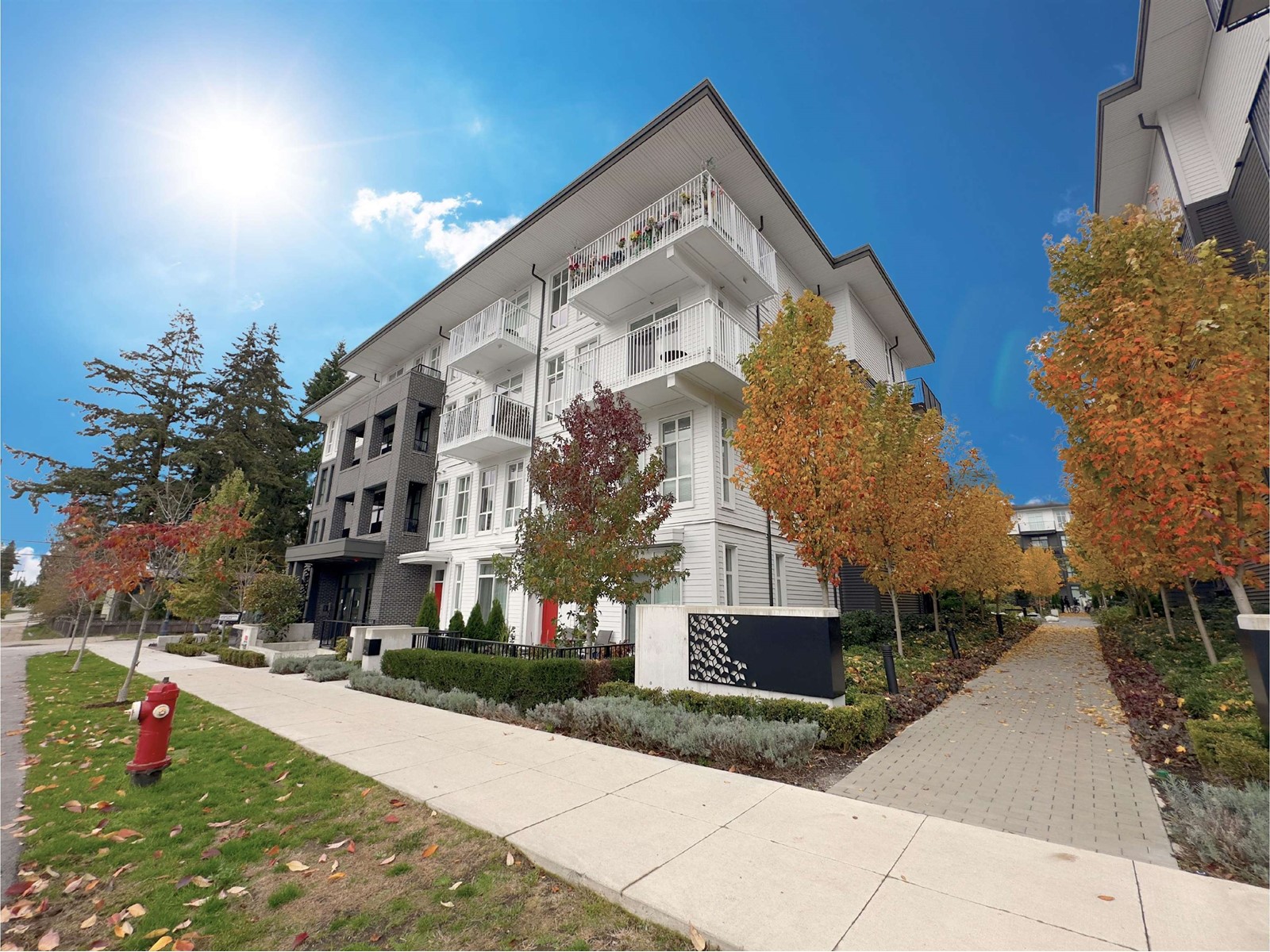- ©MLS R2962239
- Area 585 sq ft
- Bedrooms 1
- Bathrooms 1
- Parkings 1
Description
This modern 1-bedroom + den unit at Ascent by Maple Leaf in Downtown Surrey offers 585 sqft of living space, & open-concept living space. The contemporary kitchen features quartz countertops and high-end Fulgor Milano appliances, including a gas cooktop, built-in microwave, and wall oven. The unit also includes laminate flooring, air-conditioning. The unit has 1 underground parking and storage locker.The sleek bathroom boasts white marbled quartz and modern fixtures, and the Blomberg front-load washer. Residents can enjoy a range of amenities such as a gym, lounges, kids' play area, dog run, rooftop space, and Modo car share. Conveniently located near shopping, dining, Surrey's educational institutions, and transit options, this unit is expected complete in end of Feb/March 2025 (id:48970) Show More
Details
- Constructed Date: 2025
- Property Type: Single Family
- Type: Apartment
- Architectural Style: Other
Ammenities + Nearby
- Exercise Centre
- Laundry - In Suite
Features
- Pets Allowed
- Rentals Allowed
- Washer
- Dryer
- Refrigerator
- Stove
- Dishwasher
Location







Leaflet | © OpenStreetMap contributors
Similar Properties
- R2940719 ©MLS
- 1 Bedroom
- 1 Bathroom
- R2950079 ©MLS
- 1 Bedroom
- 1 Bathroom
- R2951193 ©MLS
- 1 Bedroom
- 1 Bathroom


This REALTOR.ca listing content is owned and licensed by REALTOR® members of The Canadian Real Estate Association
Data provided by: Fraser Valley Real Estate Board







