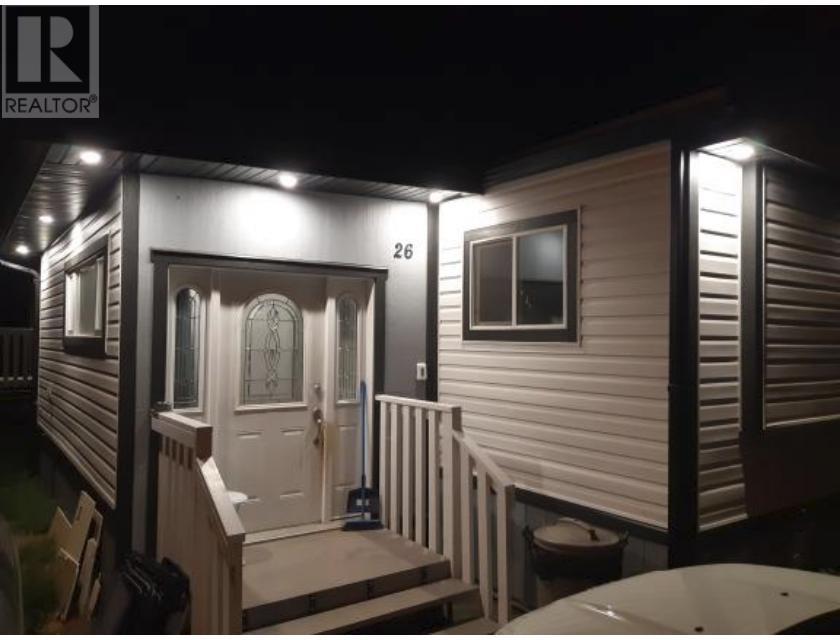- ©MLS 178942
- Area 1436 sq ft
- Bedrooms 3
- Bathrooms 3
Description
Imagine sitting on your front porch, coffee in hand taking in the fresh air while your kids are running back and forth from the beach laughing and playing. This is life on the Shuswap. Simple. Far enough away from the city where life moves a little bit slower and yet close enough to all of the amenities. This updated Rancher boasts 3 bedrooms, 3 bathrooms and an appealing open concept living room and kitchen area. Little touches are what make this home so unique. From butcher block and quartz counter tops , a home gym in the garage ( which can easily be converted back) to the beautiful back deck, meticulously kept lawn, this home is the perfect starter, family or retirement property. Shuswap Beach Estates is just steps away complete with its own boat launch. This home is worth taking a look! Some items to note- the home has all new plumbing, extra siding stored under the deck, hot water tank is 2019, the furnace is 2010, beach access is $65 for the year, boat launch key is $80 for the year. There is a golf cart available to purchase with the home if desired. (id:48970) Show More
Details
- Property Type: Single Family
- Type: House
- Construction Material: Wood frame
- Architectural Style: Ranch
- Community: Chase
Features
- Central location
- Cul-de-sac
- Family Oriented
- Refrigerator
- Washer
- Dishwasher
- Window Coverings
- Dryer
- Stove
- Microwave
- Central air conditioning
- Forced air
- Furnace
Rooms Details For 1107 BEACH PLACE
| Type | Level | Dimension |
|---|---|---|
| 4pc Bathroom | Main level | Measurements not available |
| 3pc Ensuite bath | Main level | Measurements not available |
| 3pc Bathroom | Main level | Measurements not available |
| Kitchen | Main level | 11 ft x 11 ft |
| Dining room | Main level | 14 ft x 9 ft |
| Bedroom | Main level | 11 ft x 10 ft |
| Bedroom | Main level | 15 ft x 10 ft |
| Primary Bedroom | Main level | 13 ft x 11 ft |
| Living room | Main level | 18 ft x 13 ft |
| Laundry room | Main level | 9 ft x 7 ft |
| Foyer | Main level | 13 ft x 10 ft |
Location
Similar Properties
For Sale
$ 649,700 $ 318 / Sq. Ft.

- 180272 ©MLS
- 3 Bedroom
- 2 Bathroom
For Sale
$ 259,900 $ 182 / Sq. Ft.

- 178154 ©MLS
- 3 Bedroom
- 1 Bathroom
For Sale
$ 174,900 $ 175 / Sq. Ft.

- 180306 ©MLS
- 3 Bedroom
- 2 Bathroom


This REALTOR.ca listing content is owned and licensed by REALTOR® members of The Canadian Real Estate Association
Data provided by: Kamloops & District Real Estate Association




