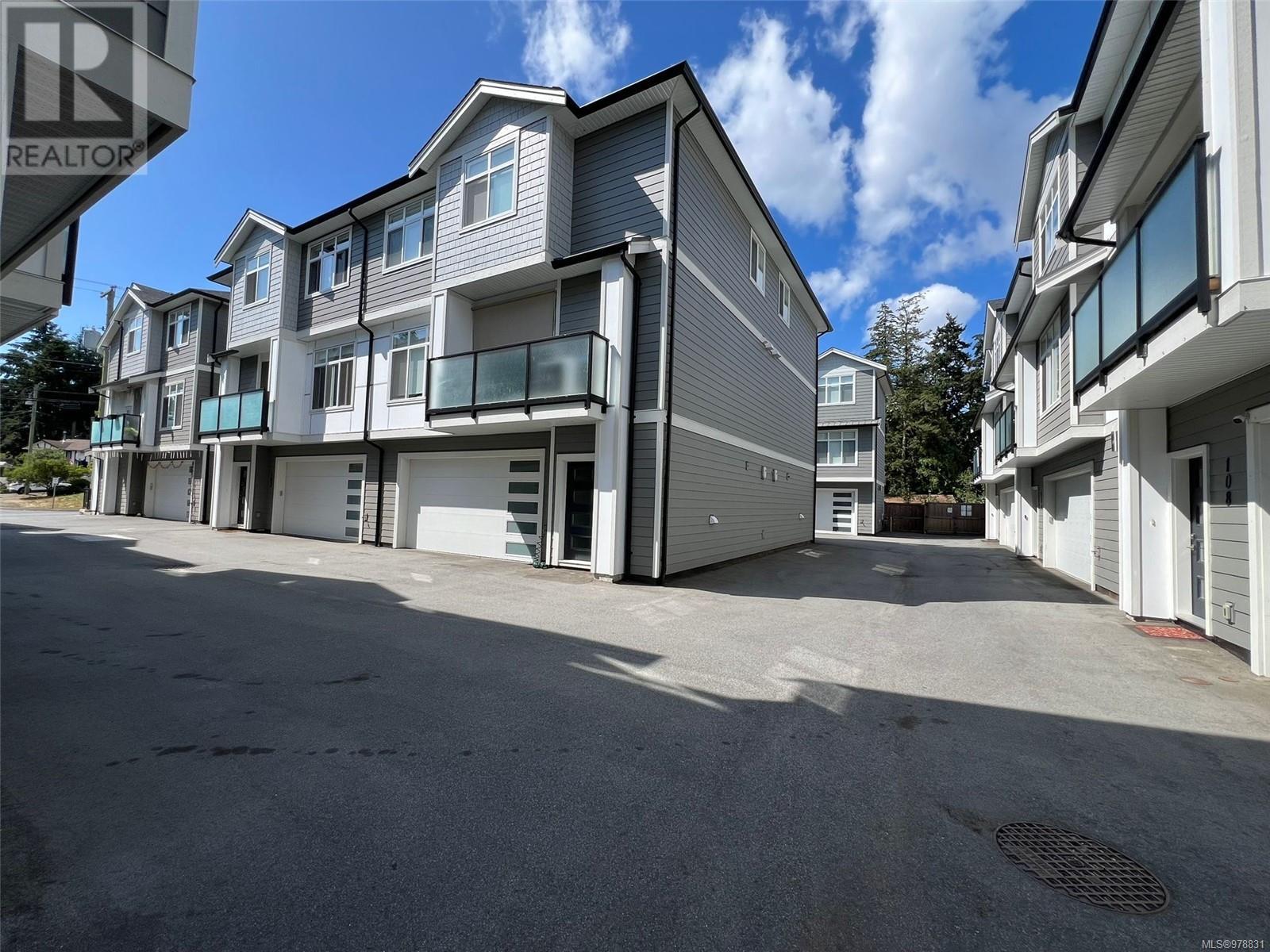- ©MLS 981732
- Area 2361 sq ft
- Bedrooms 3
- Bathrooms 3
- Parkings 9
Description
Located in the vibrant heart of Langford, this contemporary townhouse offers the perfect blend of modern design & practical functionality. With 3 bedrooms, 3 bathrooms & a versatile den, this 1,800 sq. ft. home provides ample space for families. Featuring a spacious EV-ready 2-car garage, an open-concept living area with quartz waterfall countertops, stainless steel appliances, and a custom-built pantry. Hardwood floors, under-cabinet lighting, 9ft ceiling & cozy fireplace create a sophisticated ambiance. The laundry room, equipped with a sink and ample storage, adds functionality. Upstairs, the primary suite boasts an ensuite with heated floors for added comfort. Additional amenities include a heat pump, gas BBQ hookup, on-demand gas hot water, and soundproof ICF concrete walls for enhanced tranquility. Conveniently located near Westshore Mall, Belmont Market, parks, schools, and transit, this home combines modern living with community accessibility. Includes 2-5-10 Home Warranty. (id:48970) Show More
Details
- Constructed Date: 2020
- Property Type: Single Family
- Type: Row / Townhouse
- Total Finished Area: 1805 sqft
- Architectural Style: Westcoast
- Neighbourhood: Glen Lake
- Maintenance Fee: 331.00/Monthly
Features
- Rectangular
- Pets Allowed With Restrictions
- Family Oriented
- Patio(s)
- Refrigerator
- Stove
- Washer
- Dryer
- Air Conditioned
- Forced air
- Heat Pump
Rooms Details For 111 946 Jenkins Ave
| Type | Level | Dimension |
|---|---|---|
| Ensuite | Second level | 4-Piece |
| Bedroom | Second level | 10' x 10' |
| Bedroom | Second level | 8' x 8' |
| Bathroom | Second level | 4-Piece |
| Primary Bedroom | Second level | 12' x 12' |
| Den | Lower level | 10' x 9' |
| Patio | Lower level | 13' x 7' |
| Entrance | Lower level | 11' x 4' |
| Pantry | Main level | 6' x 4' |
| Laundry room | Main level | 10' x 7' |
| Bathroom | Main level | 2-Piece |
| Kitchen | Main level | 16' x 9' |
| Dining room | Main level | 12' x 9' |
| Living room | Main level | 12' x 13' |
Location
Similar Properties
For Sale
$ 799,900 $ 389 / Sq. Ft.

- 978831 ©MLS
- 3 Bedroom
- 3 Bathroom
For Sale
$ 879,900 $ 362 / Sq. Ft.

- 979952 ©MLS
- 3 Bedroom
- 3 Bathroom
For Sale
$ 899,000 $ 371 / Sq. Ft.

- 981604 ©MLS
- 3 Bedroom
- 2 Bathroom


This REALTOR.ca listing content is owned and licensed by REALTOR® members of The Canadian Real Estate Association
Data provided by: Victoria Real Estate Board




