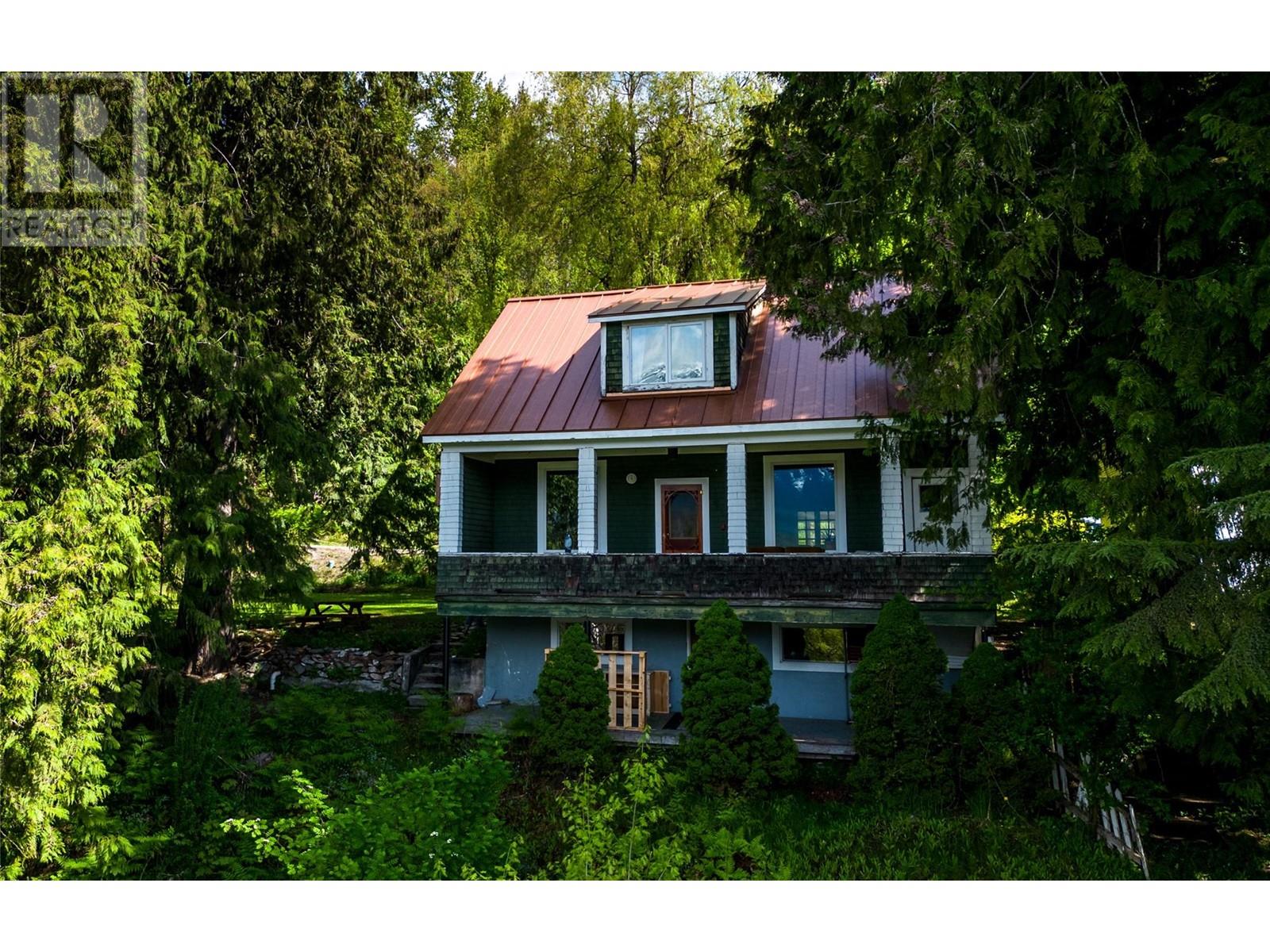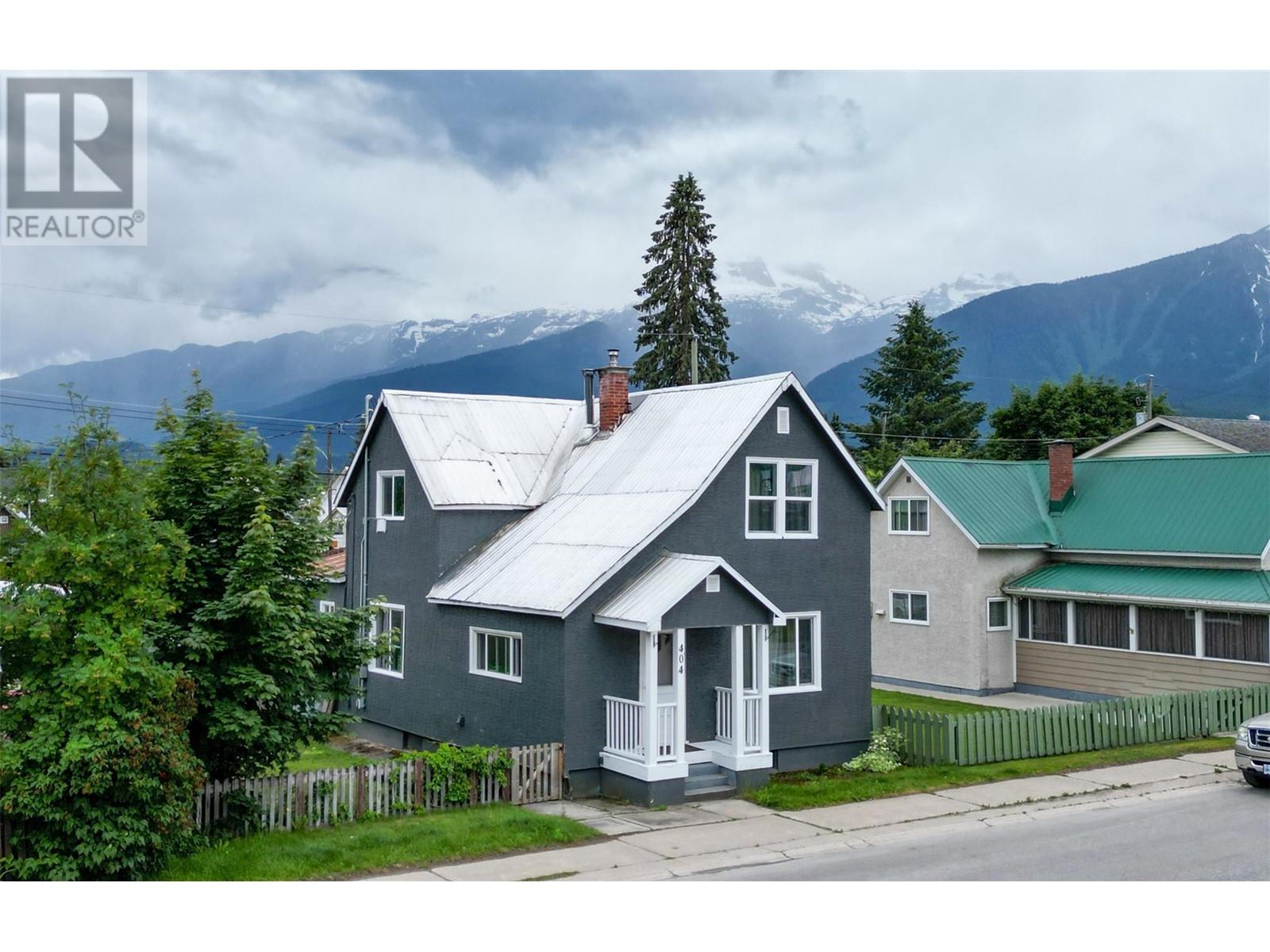- ©MLS 10330995
- Area 1082 sq ft
- Bedrooms 3
- Bathrooms 3
- Parkings 1
Description
Welcome to Basecamp Suites where modern comforts are seamlessly intertwined with vibrant mountain culture and endless adventure. This is the perfect opportunity to invest in a “Home Away From Home” right in the heart of Revelstoke’s downtown core. With new construction completed just months ago, Basecamp Suites offers owners not only the security of a 10 year home warranty, two private roof-top hot tubs with views of the surrounding mountains, but also a fully turnkey and equipped suite that has been perfectly curated to match the Revelstoke lifestyle…bring nothing but your skis or bikes. This 1082 sq/ft suite offers two bedrooms and three bathrooms spread across 2 floors. The living, dining room & kitchen, located on the top floor of this suite, gives a great space to entertain with it's wide open area. A Basecamp Suite owner may enjoy unlimited use of their home but Basecamp also offers a full suite management program with a proven record of rental revenue using strategic management tactics, adapting to trends and maximizing profitability. Purchase today and join Basecamp Suites on the adventure and create unforgettable memories at a very unique property. (id:48970) Show More
Details
- Constructed Date: 2024
- Property Type: Single Family
- Type: Apartment
- Architectural Style: Contemporary
- Neighbourhood: Revelstoke
- Maintenance Fee: 1064.00/Monthly
Features
- Pets Allowed
- Refrigerator
- Dishwasher
- Range - Electric
- Microwave
- Washer & Dryer
- Central air conditioning
- Forced air
- See remarks
- Storage, Locker
Rooms Details For 112 Second Street E Unit# 218
| Type | Level | Dimension |
|---|---|---|
| Living room | Second level | 20'3'' x 14'6'' |
| Partial bathroom | Second level | 7'8'' x 3'10'' |
| Kitchen | Second level | 13'6'' x 11'10'' |
| Full ensuite bathroom | Main level | 7'6'' x 5'0'' |
| Primary Bedroom | Main level | 11'4'' x 8'4'' |
| Full bathroom | Main level | 7'6'' x 5'0'' |
| Bedroom | Main level | 10'8'' x 8'6'' |
| Bedroom | Main level | 10'1'' x 9'3'' |
Location
Similar Properties
For Sale
$ 898,000 $ 725 / Sq. Ft.

- 10328783 ©MLS
- 3 Bedroom
- 2 Bathroom
For Sale
$ 949,000 $ 544 / Sq. Ft.

- 10331389 ©MLS
- 3 Bedroom
- 2 Bathroom
For Sale
$ 711,000 $ 487 / Sq. Ft.

- 10318535 ©MLS
- 3 Bedroom
- 1 Bathroom


This REALTOR.ca listing content is owned and licensed by REALTOR® members of The Canadian Real Estate Association
Data provided by: Okanagan-Mainline Real Estate Board




