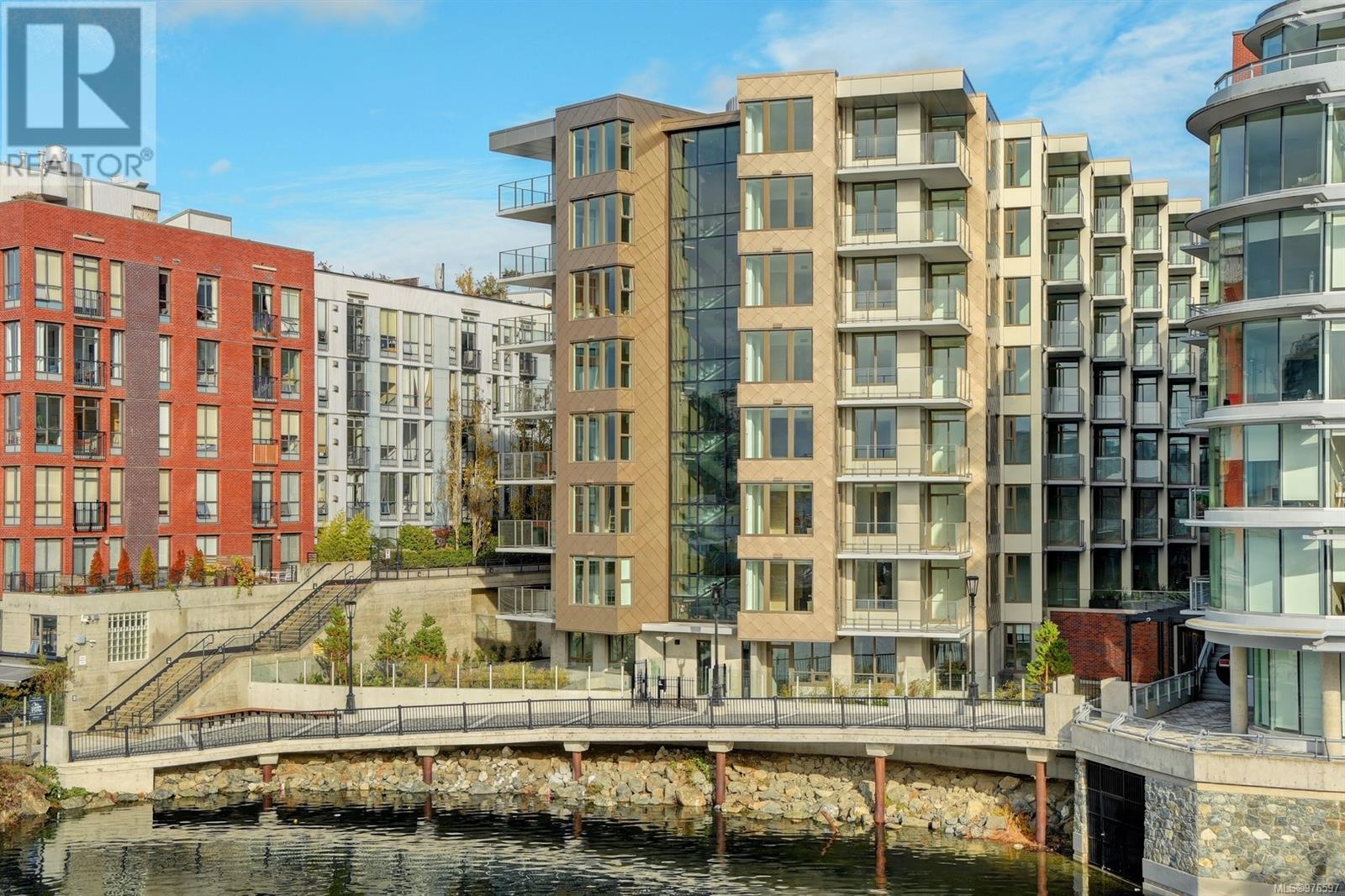- ©MLS 979283
- Area 742 sq ft
- Bedrooms 1
- Bathrooms 1
- Parkings 1
Description
Welcome to Mermaid Wharf! A rare 187 sqft. private patio—perfect for outdoor entertaining/relaxation. Enjoy the benefits of ground floor outdoor space w/ added privacy & security being elevated from street level! This 1 bed is bright and open w/ lots of windows & natural light. This unit features a built-in office, ideal for those who work from home. As one of the largest 1-beds in the building, it boasts an excellent layout w/ a modern kitchen equipped.Quartz countertops & stainless steel appliances.The bathroom has been updated w/ a similar Quartz vanity & provides plenty of functional storage. Includes a large closet, w/ additional storage available under the bed & above the closet for maximum organization. Located steps from the waterfront!Within walking distance to cafes, restaurants & the Galloping Goose Trail. Enjoy an amazing common rooftop patio, complete w/ stunning city&water views, along w/ a shared BBQ area!You won’t need a car but YES 1 SECURE PARKING INCLUDED &Storage. (id:48970) Show More
Details
- Constructed Date: 2000
- Property Type: Single Family
- Type: Apartment
- Total Finished Area: 555 sqft
- Community: Mermaid Wharf
- Neighbourhood: Downtown
- Maintenance Fee: 432.00/Monthly
Features
- Central location
- Cul-de-sac
- Marine Oriented
- Pets Allowed
- Family Oriented
- Patio(s)
- City view
- Ocean view
- Waterfront on ocean
Rooms Details For 113 409 Swift St
| Type | Level | Dimension |
|---|---|---|
| Patio | Main level | Measurements not available x 8 ft |
| Bathroom | Main level | 4-Piece |
| Bedroom | Main level | 8'9 x 6'10 |
| Living room | Main level | 17'5 x 10'1 |
| Dining room | Main level | 8'2 x 8'7 |
| Kitchen | Main level | 11'8 x 8'2 |
| Entrance | Main level | 10'3 x 3'4 |
Location
Similar Properties
For Sale
$ 540,000 $ 512 / Sq. Ft.

- 978446 ©MLS
- 1 Bedroom
- 1 Bathroom
For Sale
$ 535,500 $ 894 / Sq. Ft.

- 976597 ©MLS
- 1 Bedroom
- 1 Bathroom
For Sale
$ 498,000 $ 969 / Sq. Ft.

- 972893 ©MLS
- 1 Bedroom
- 1 Bathroom


This REALTOR.ca listing content is owned and licensed by REALTOR® members of The Canadian Real Estate Association
Data provided by: Victoria Real Estate Board




