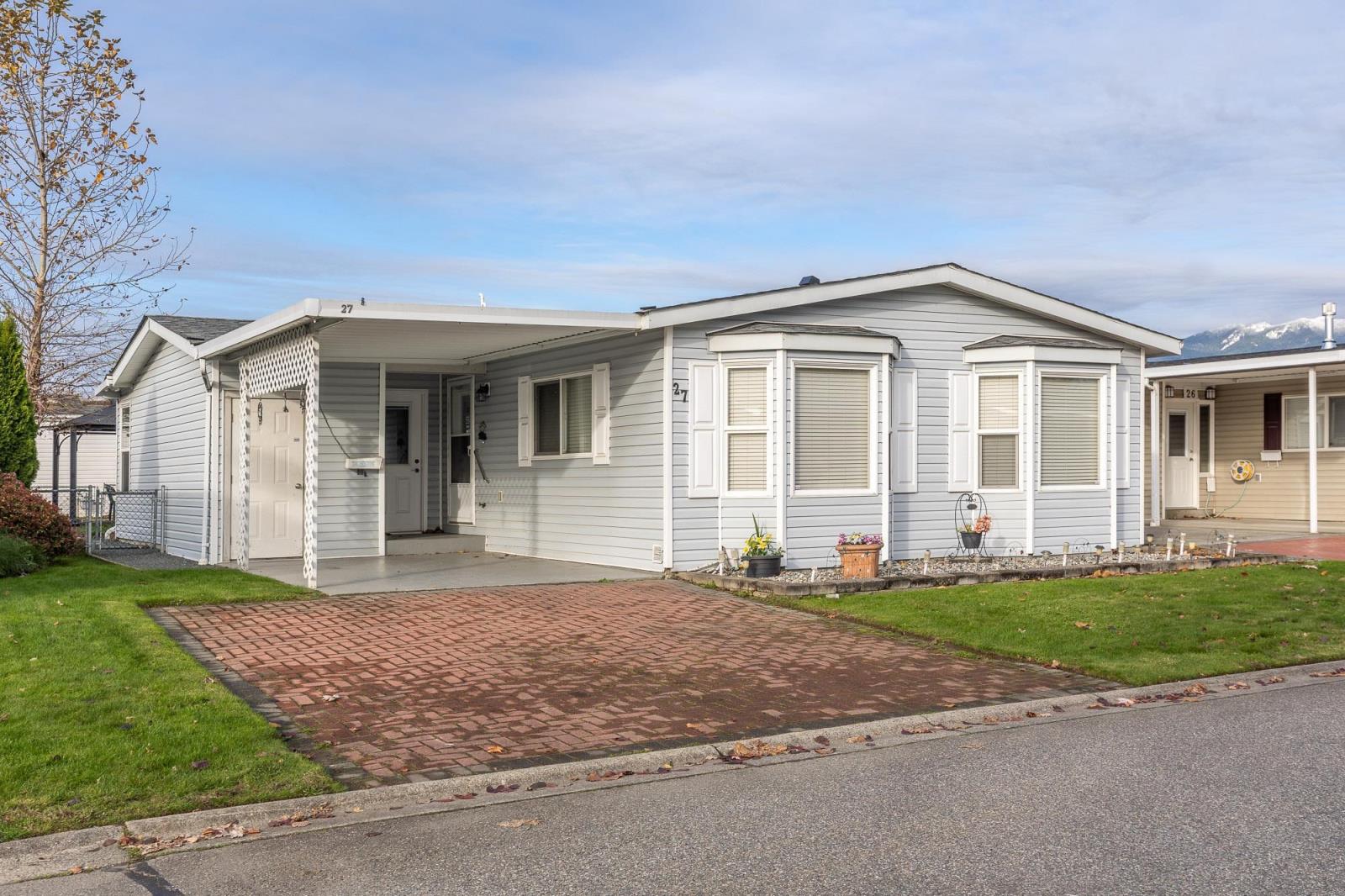- ©MLS R2953955
- Area 1425 sq ft
- Bedrooms 2
- Bathrooms 2
Description
STUNNING 2 BED 2 BATH Rancher in the sought-after, GATED community of Elysian Village! Prepare to be impressed by the luxury finishes as you step inside. Gourmet kitchen w/ gas range, subway tile backsplash, quartz counters, SS appliances & a large center island - an entertainer's dream! Beautiful vaulted great room w/ gas fireplace & sliding glass doors to your patio w/ gas BBQ hookups. Large, fenced backyard w/ southwestern exposure, privacy cedars, and irrigation. Primary bedroom is complete w/ walk in closet & 4pc ensuite featuring dual vanities & walk in shower. Spacious laundry room w/ sink and built in cabinets! EV Charger, central A/C & double garage w/ frosted glass - the works! Wonderful central SARDIS location only 5 mins to all amenities! Shows like NEW! * PREC - Personal Real Estate Corporation (id:48970) Show More
Details
- Constructed Date: 2021
- Property Type: Single Family
- Type: House
- Architectural Style: Ranch
Ammenities + Nearby
- Laundry - In Suite
Features
- Mountain view
- Washer
- Dryer
- Refrigerator
- Stove
- Dishwasher
- Central air conditioning
- Forced air
Rooms Details For 114 46213 HAK'WELES ROAD|Sardis East Vedder
| Type | Level | Dimension |
|---|---|---|
| Foyer | Main level | 14 ft x 8 ft ,6 in |
| Kitchen | Main level | 17 ft ,1 in x 13 ft ,2 in |
| Great room | Main level | 13 ft ,1 in x 21 ft ,8 in |
| Dining room | Main level | 10 ft ,5 in x 8 ft ,6 in |
| Primary Bedroom | Main level | 13 ft ,6 in x 14 ft ,3 in |
| Other | Main level | 6 ft ,1 in x 9 ft ,5 in |
| Bedroom 2 | Main level | 10 ft ,4 in x 11 ft ,1 in |
| Laundry room | Main level | 6 ft ,1 in x 9 ft ,5 in |
Location
Similar Properties
For Sale
$ 789,900 $ 552 / Sq. Ft.

- R2933794 ©MLS
- 2 Bedroom
- 2 Bathroom
For Sale
$ 649,900 $ 428 / Sq. Ft.

- R2931216 ©MLS
- 2 Bedroom
- 2 Bathroom
For Sale
$ 414,900 $ 324 / Sq. Ft.

- R2954063 ©MLS
- 2 Bedroom
- 2 Bathroom


This REALTOR.ca listing content is owned and licensed by REALTOR® members of The Canadian Real Estate Association
Data provided by: Chilliwack & District Real Estate Board




