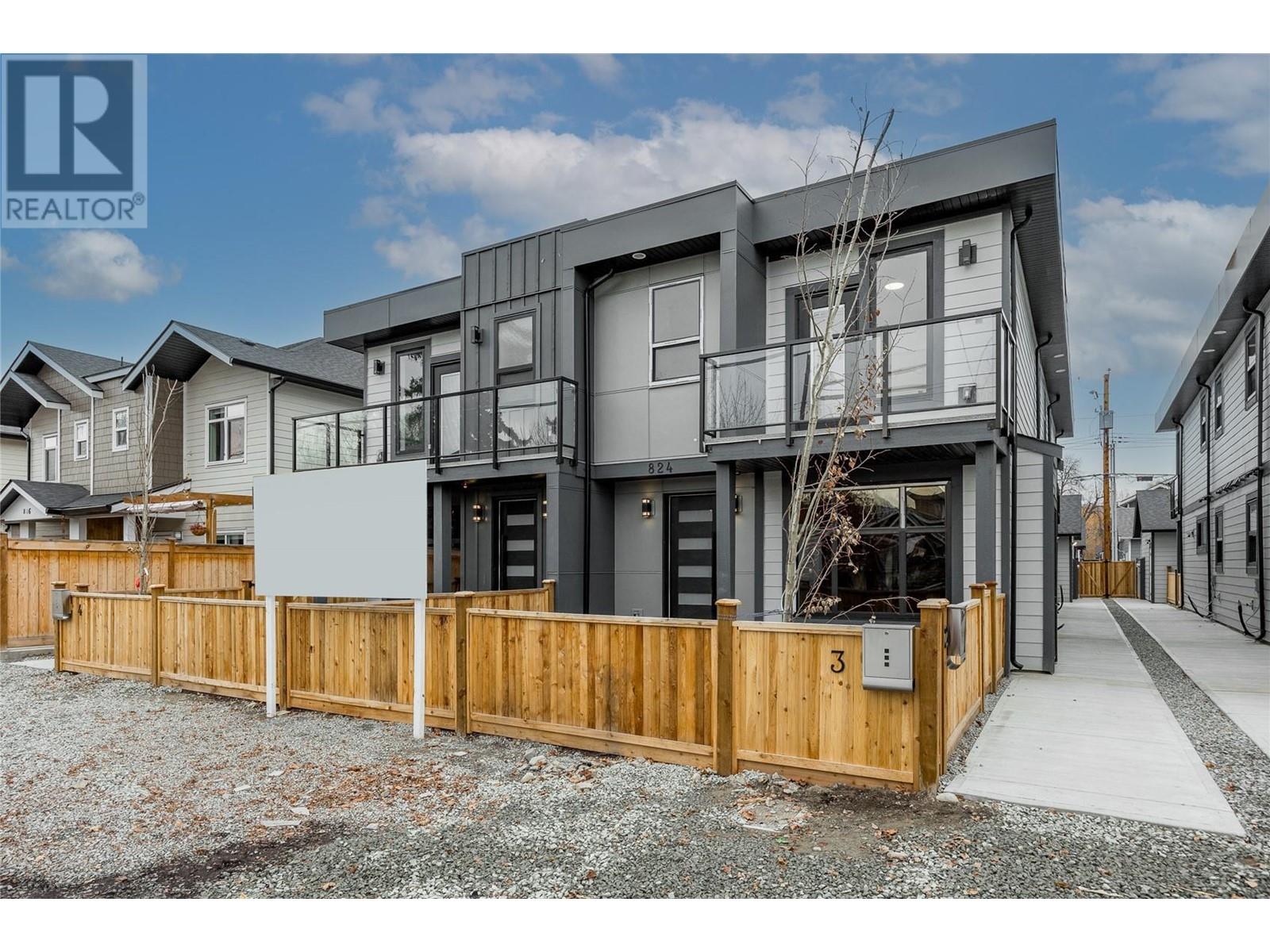- ©MLS 10326144
- Area 1136 sq ft
- Bedrooms 2
- Bathrooms 2
- Parkings 1
Description
Rare bright and open great room concept 2bdr and 2bath unit at sought after Shaughnessy Green in central Kelowna BC. Featuring a large kitchen and spacious dining and living room, this corner unit backs onto green space and catches the morning sun. Which you can enjoy from your large enclosed patio; perfect for your treadmill or Peloton and with plenty of space for storage and still room to kick back and read the classics. In some ways this feels more like a home than a condo, as the bedrooms are separate from the living space and the entrance is welcoming. The laundry room has plenty of extra space for storage. The unit comes with a dedicated parking space, a storage unit, and a bit more storage in the wood working area. The facility has a club house offering social get togethers; a pool table; shuffle board to entertain the grand kids; a guest suite and more. Call your agent today to book a showing. (id:48970) Show More
Details
- Constructed Date: 1993
- Property Type: Single Family
- Type: Apartment
- Community: Shaughnessy Green
- Neighbourhood: Kelowna South
- Maintenance Fee: 432.13/Monthly
Features
- Seniors Oriented
- Window air conditioner
- Baseboard heaters
- Storage, Locker
Rooms Details For 114-980 Glenwood Avenue
| Type | Level | Dimension |
|---|---|---|
| Laundry room | Main level | 7'4'' x 7' |
| 4pc Ensuite bath | Main level | 8' x 7' |
| Full bathroom | Main level | Measurements not available |
| Bedroom | Main level | 11' x 9' |
| Primary Bedroom | Main level | 13' x 12' |
| Living room | Main level | 16' x 20' |
| Kitchen | Main level | 14' x 9' |
Location
Similar Properties
For Sale
$ 669,000 $ 601 / Sq. Ft.

- 10325575 ©MLS
- 2 Bedroom
- 3 Bathroom
For Sale
$ 1,359,000 $ 758 / Sq. Ft.

- 10316062 ©MLS
- 2 Bedroom
- 2 Bathroom
For Sale
$ 1,200,000 $ 922 / Sq. Ft.

- 10325718 ©MLS
- 2 Bedroom
- 2 Bathroom


This REALTOR.ca listing content is owned and licensed by REALTOR® members of The Canadian Real Estate Association
Data provided by: Okanagan-Mainline Real Estate Board




