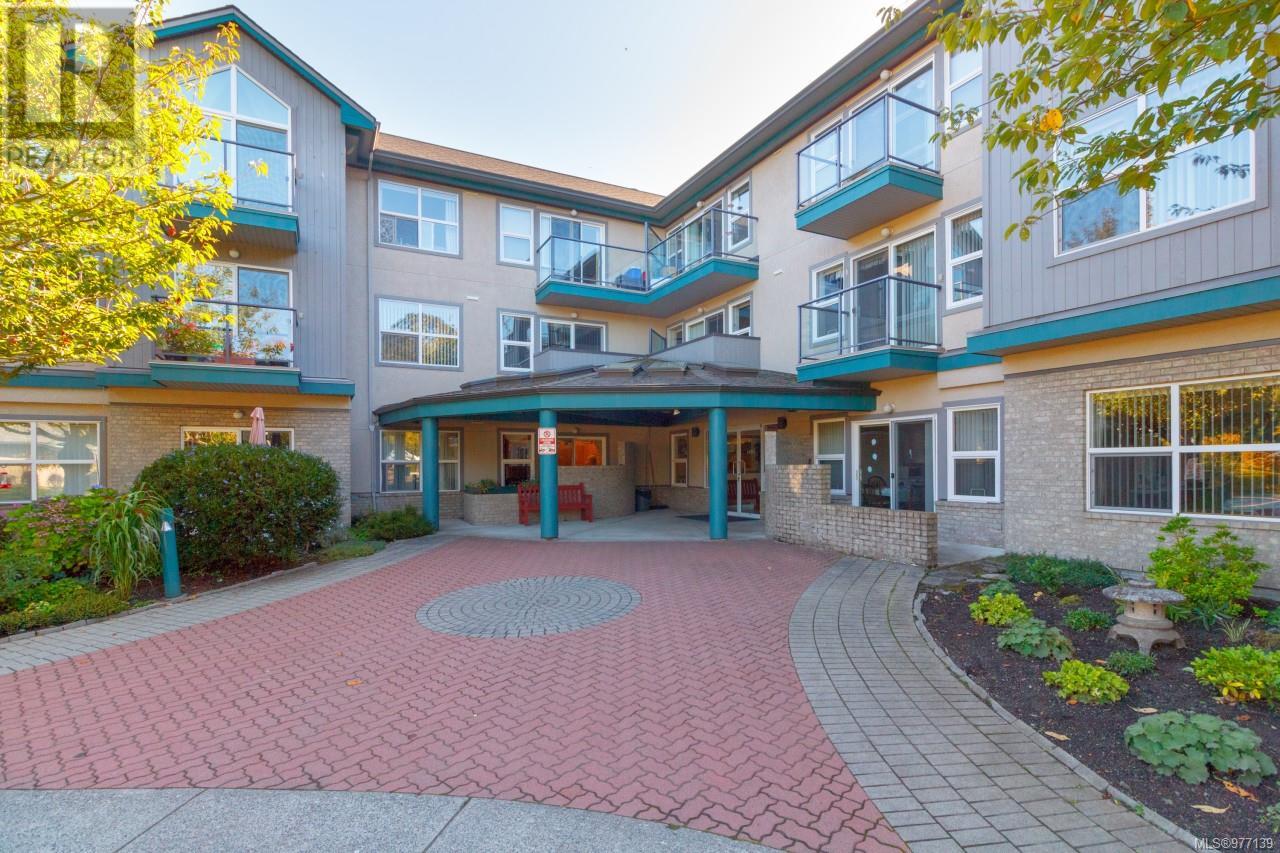- ©MLS 977371
- Area 1043 sq ft
- Bedrooms 2
- Bathrooms 2
Description
Enjoy independent-living for 55+ in this spacious 2 bedroom ground floor condo, accessible by your own sliding door. Overlooking the beautiful landscaping on a quiet cul-de-sac, this well managed building offers a daily chef cooked dinner & housekeeping/linen services. Bright with large windows, this suite offers a great floor plan with an open living/dining space, a very generous primary with large closet and ensuite with a walk in shower, full kitchen with dishwasher, extra in-unit storage, a secondary bedroom or open den/office, and a sunny patio overlooking the beautiful gardens. There is a guest unit for out of town company. Strata fee includes 24/7 onsite emergency and office staff, dining room, hot water and medical alert system. Only steps to nearby grocery stores, Tuscany Village and the public library, this complex is sure to please. Parking stalls do have a small waitlist. (id:48970) Show More
Details
- Constructed Date: 1996
- Property Type: Single Family
- Type: Apartment
- Total Finished Area: 1043 sqft
- Community: Rose bank Gardens
- Neighbourhood: Cedar Hill
- Management Company: Proline
- Maintenance Fee: 2017.00/Monthly
Features
- Pets Allowed With Restrictions
- Age Restrictions
- Patio(s)
- Baseboard heaters
Rooms Details For 115 1485 Garnet Rd
| Type | Level | Dimension |
|---|---|---|
| Storage | Main level | 6 ft x 6 ft |
| Bedroom | Main level | 14 ft x 9 ft |
| Primary Bedroom | Main level | 25 ft x 10 ft |
| Ensuite | Main level | 3-Piece |
| Bathroom | Main level | 2-Piece |
| Dining room | Main level | 12 ft x 5 ft |
| Kitchen | Main level | 14 ft x 12 ft |
| Living room | Main level | 18 ft x 12 ft |
| Patio | Main level | 13 ft x 6 ft |
Location
Similar Properties
For Sale
$ 329,900 $ 316 / Sq. Ft.

- 977139 ©MLS
- 2 Bedroom
- 2 Bathroom
For Sale
$ 459,900 $ 401 / Sq. Ft.

- 977655 ©MLS
- 2 Bedroom
- 2 Bathroom
For Sale
$ 629,000 $ 457 / Sq. Ft.

- 970366 ©MLS
- 2 Bedroom
- 2 Bathroom


This REALTOR.ca listing content is owned and licensed by REALTOR® members of The Canadian Real Estate Association
Data provided by: Victoria Real Estate Board




