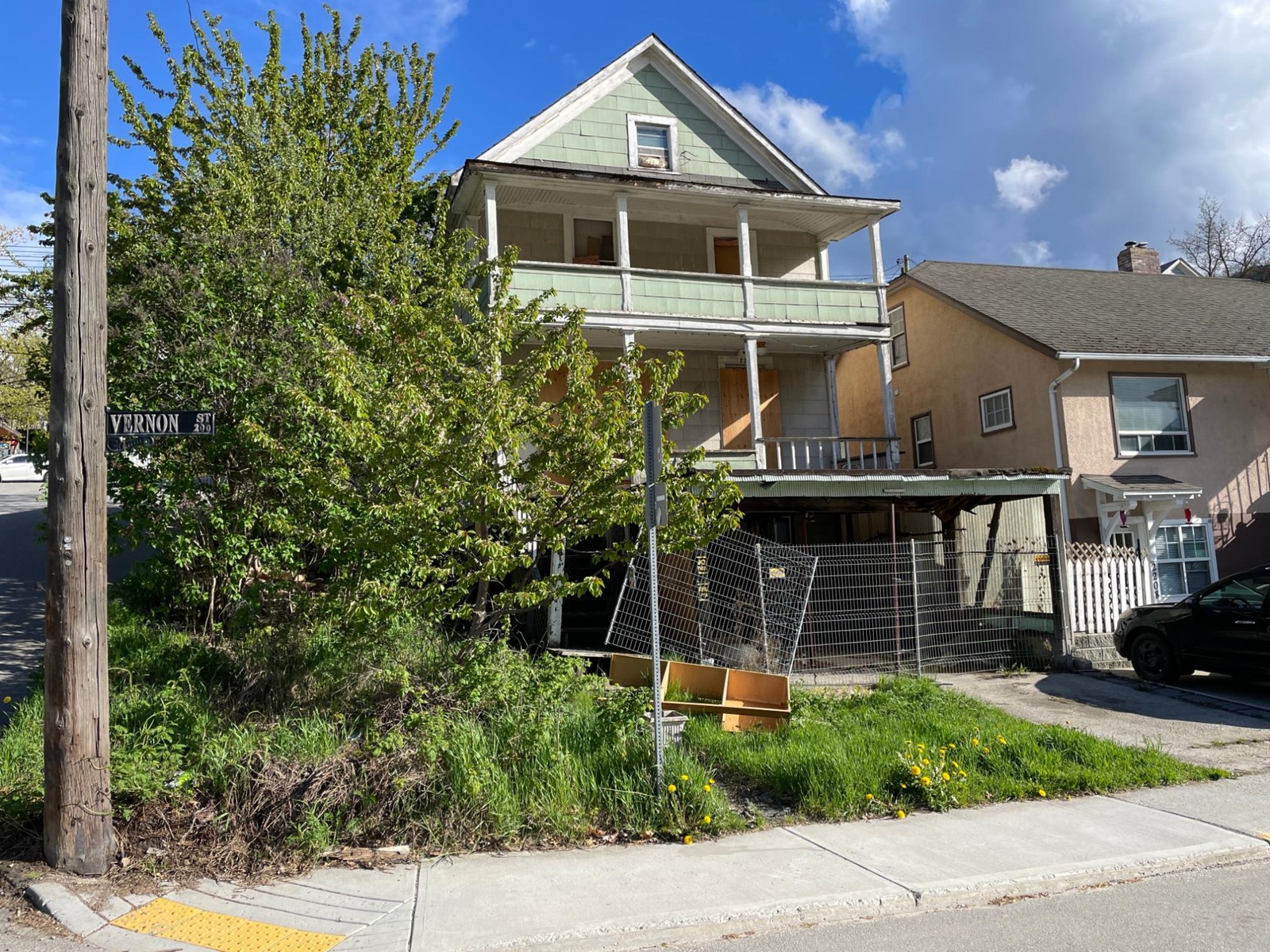- ©MLS 2476034
- Area 2710 sq ft
- Bedrooms 4
- Bathrooms 4
- Parkings 1
Description
116 Vernon Street offers a rare opportunity to acquire a commercially zoned 3-unit residential multi-plex with iconic positioning at the heart of Downtown Nelson, BC, just one block from Baker Street. Offering permanently unobstructed mountain and lake views, and completely retrofitted in 2005, the building features total rentable area of ~2,710 SF across 3 units, including a modern 3rd floor 1-bedroom plus loft, and 1st and 2nd floor commercial units originally designed for residential use, providing immediate and efficient residential reconversion potential via re-addition of the kitchens. The building has been exceptionally managed and maintained since 2005, and represents one of the most attractive landmarks along Vernon Street. With two units currently vacant, and the ground floor leased on a month-to-month basis, this opportunity is perfectly suited for either residential or commercial buyers looking to occupy for their own use, or investors seeking rental income. (id:48970) Show More
Details
- Constructed Date: 1901
- Property Type: Single Family
- Type: Triplex
- Construction Material: Wood frame
- Access Type: Highway access, Easy access
- Architectural Style: 3 Level
- Community: Nelson
Ammenities + Nearby
- Storage - Locker
- Balconies
- Stores
- Schools
- Highway
- Shopping
- Stores
- Schools
- Highway
- Shopping
Features
- Central location
- Visual exposure
- Skylight
- Family Oriented
- Mountain view
- Valley view
- City view
- Lake view
- Heat Pump
- Stove
- Electric baseboard units
- Heat Pump
- No heat
Rooms Details For 116 VERNON STREET
| Type | Level | Dimension |
|---|---|---|
| Partial bathroom | Above | Measurements not available |
| Bedroom | Above | 9'6 x 8 |
| Living room | Above | 14'6 x 23 |
| Loft | Above | 14 x 13 |
| Kitchen | Above | 10'6 x 17 |
| Full bathroom | Above | Measurements not available |
| Partial bathroom | Lower level | Measurements not available |
| Primary Bedroom | Lower level | 15 x 13'6 |
| Living room | Lower level | 23'6 x 31'6 |
| Den | Main level | 11 x 7'6 |
| Full bathroom | Main level | Measurements not available |
| Bedroom | Main level | 11'3 x 12'6 |
| Primary Bedroom | Main level | 14'9 x 10'9 |
| Living room | Main level | 19 x 11'3 |
Location
Similar Properties
For Sale
$ 489,500 $ 215 / Sq. Ft.

- 2476731 ©MLS
- 4 Bedroom
- 1 Bathroom
For Sale
$ 1,150,777 $ 648 / Sq. Ft.

- 2477471 ©MLS
- 4 Bedroom
- 2 Bathroom
For Sale
$ 979,000 $ 353 / Sq. Ft.

- 2477558 ©MLS
- 4 Bedroom
- 2 Bathroom


This REALTOR.ca listing content is owned and licensed by REALTOR® members of The Canadian Real Estate Association
Data provided by: Kootenay Real Estate Board




