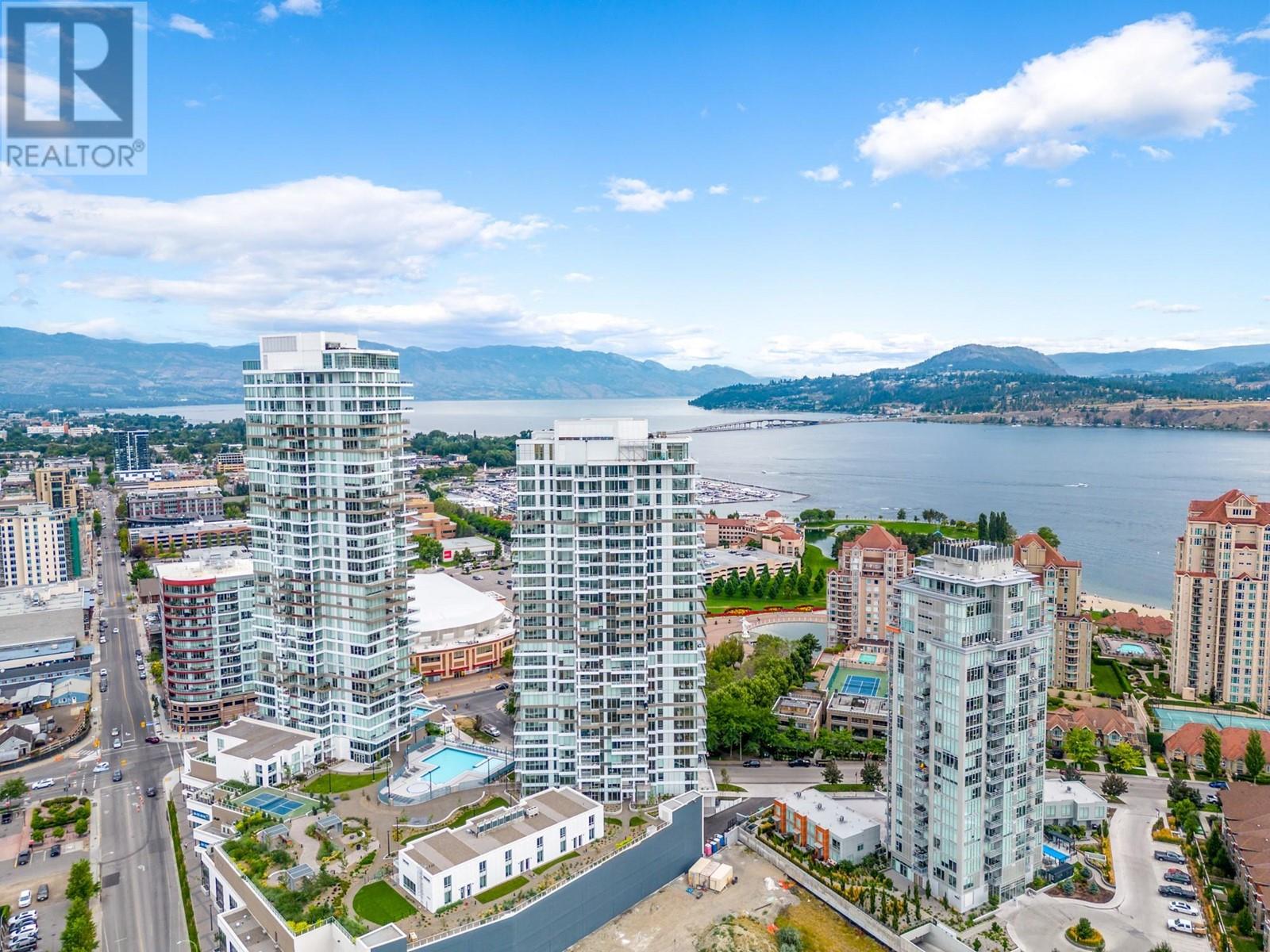- ©MLS 10319700
- Area 864 sq ft
- Bedrooms 2
- Bathrooms 2
- Parkings 1
Description
Priced to Sell: Stunning 2 Bed, 2 Bath Condo at One Water Street Discover the best value in One Water Street with this beautifully appointed 2-bedroom, 2-bathroom condo. Located on the sixth floor, just above the fourth level promenade, this home offers serene views of the pool and pickleball court. Ideal Location for Pet Owners and Active Residents Perfect for pet owners and those who appreciate the option of taking the stairs, this condo provides easy access for frequent walks. Enjoy the convenience of being just high enough to avoid the bustling street noise while remaining low enough to escape the high winds of the upper levels. Exceptional Quality and Amenities Although this is not a Lakeview condo, it boasts exceptional quality and access to the best amenities One Water Street has to offer. Experience unparalleled value in a prime Kelowna location, ideal for those seeking a peaceful and well-appointed home. (id:48970) Show More
Details
- Constructed Date: 2022
- Property Type: Single Family
- Type: Apartment
- Architectural Style: Other
- Community: ONE Water Street
- Neighbourhood: Kelowna North
- Pool Type: Inground pool, Outdoor pool
Ammenities + Nearby
- Clubhouse
- Party Room
- Whirlpool
- Storage - Locker
Features
- Central island
- Balcony
- Pets Allowed With Restrictions
- Clubhouse
- City view
- Lake view
- Mountain view
- Refrigerator
- Dishwasher
- Dryer
- Range - Gas
- Microwave
- Washer
- Heat Pump
- Sprinkler System-Fire
- Smoke Detector Only
- Heat Pump
- Storage, Locker
Rooms Details For 1181 Sunset Drive Unit# 602
| Type | Level | Dimension |
|---|---|---|
| Bedroom | Main level | 9'0'' x 9'0'' |
| 3pc Ensuite bath | Main level | Measurements not available |
| Living room | Main level | 19'6'' x 12'1'' |
| Kitchen | Main level | 9'0'' x 9'0'' |
| Primary Bedroom | Main level | 10'4'' x 11'1'' |
| 4pc Bathroom | Main level | Measurements not available |
Location
Similar Properties
For Sale
$ 885,000 $ 908 / Sq. Ft.

- 10316074 ©MLS
- 2 Bedroom
- 2 Bathroom
For Sale
$ 869,900 $ 830 / Sq. Ft.

- 10321889 ©MLS
- 2 Bedroom
- 2 Bathroom
For Sale
$ 799,000 $ 700 / Sq. Ft.

- 10301671 ©MLS
- 2 Bedroom
- 2 Bathroom


This REALTOR.ca listing content is owned and licensed by REALTOR® members of The Canadian Real Estate Association
Data provided by: Okanagan-Mainline Real Estate Board




