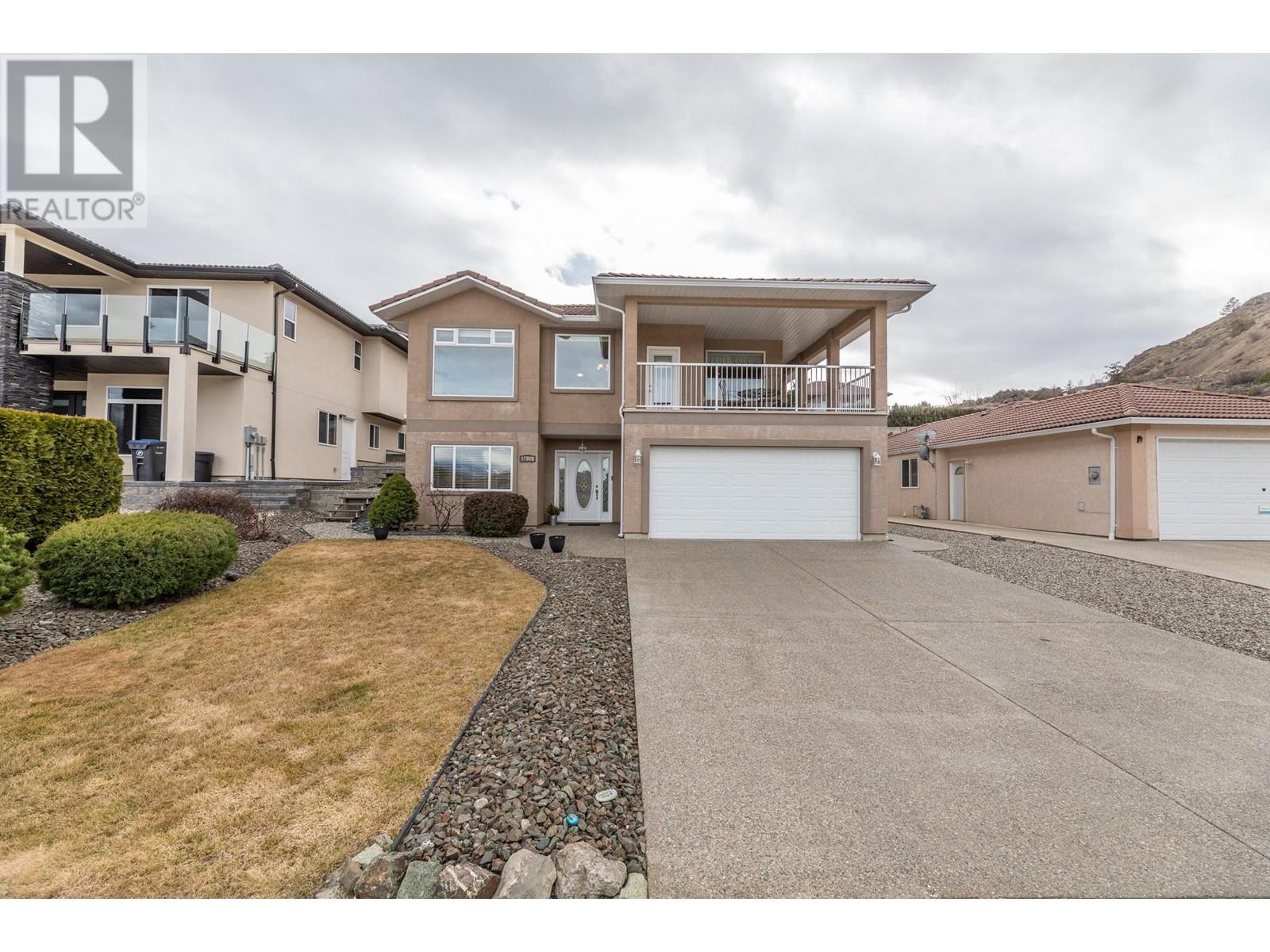- ©MLS 10326160
- Area 2972 sq ft
- Bedrooms 3
- Bathrooms 3
- Parkings 2
Description
This very special 2,972 sq ft, 3 bedroom/3 bath home will surprise and delight! It’s perfect for both entertaining and peaceful retreats. With stunning views of the Osoyoos Golf Course and the lake, you’ll find yourself captivated by the beauty that surrounds you. The expansive windows and skylights flood the home with natural light, creating an inviting atmosphere. The chef’s kitchen is truly a standout feature, equipped with top-of-the-line appliances that will inspire your culinary creativity. Whether you’re hosting a dinner party or enjoying a quiet meal, the open concept seamlessly connects the kitchen to the living and dining areas, making it ideal for social gatherings. Picture yourself enjoying drinks and appetizers on the upper deck as you soak in the rolling hills and evening skyline. The private garden patio on the lower deck offers a serene space reminiscent of an Italian courtyard, perfect for savoring morning coffee or hosting evening gatherings with friends and family. Recent upgrades provide peace of mind, with modern necessities and thoughtful enhancements that elevate the home’s comfort and efficiency. The lower level offers additional flexibility, making it suitable for various needs—whether it’s a home office, gym, or guest accommodations, where visitors can relax in their own living area. All measurements approx; buyer to verify if important. Call for your private vieiwng today! (id:48970) Show More
Details
- Constructed Date: 1992
- Property Type: Single Family
- Type: House
- Neighbourhood: Osoyoos
Features
- Central air conditioning
- Forced air
Rooms Details For 11905 Quail Ridge Place
| Type | Level | Dimension |
|---|---|---|
| Storage | Lower level | 30'11'' x 14'11'' |
| Den | Lower level | 10'5'' x 17'2'' |
| 4pc Bathroom | Lower level | 15'3'' x 9'10'' |
| Family room | Lower level | 15'3'' x 24'11'' |
| Bedroom | Lower level | 12'1'' x 9'4'' |
| 3pc Bathroom | Main level | 6' x 9'11'' |
| Bedroom | Main level | 11'7'' x 9'9'' |
| Laundry room | Main level | 8' x 8'9'' |
| 4pc Ensuite bath | Main level | 6'6'' x 12' |
| Primary Bedroom | Main level | 23'1'' x 17'6'' |
| Dining room | Main level | 19'3'' x 19'11'' |
| Living room | Main level | 20' x 19'11'' |
| Kitchen | Main level | 22'10'' x 13'5'' |
Location
Similar Properties
For Sale
$ 795,000 $ 335 / Sq. Ft.

- 10305730 ©MLS
- 3 Bedroom
- 3 Bathroom
For Sale
$ 1,100,000 $ 383 / Sq. Ft.

- 10315888 ©MLS
- 3 Bedroom
- 3 Bathroom
For Sale
$ 899,900 $ 421 / Sq. Ft.

- 10318125 ©MLS
- 3 Bedroom
- 3 Bathroom


This REALTOR.ca listing content is owned and licensed by REALTOR® members of The Canadian Real Estate Association
Data provided by: Okanagan-Mainline Real Estate Board




