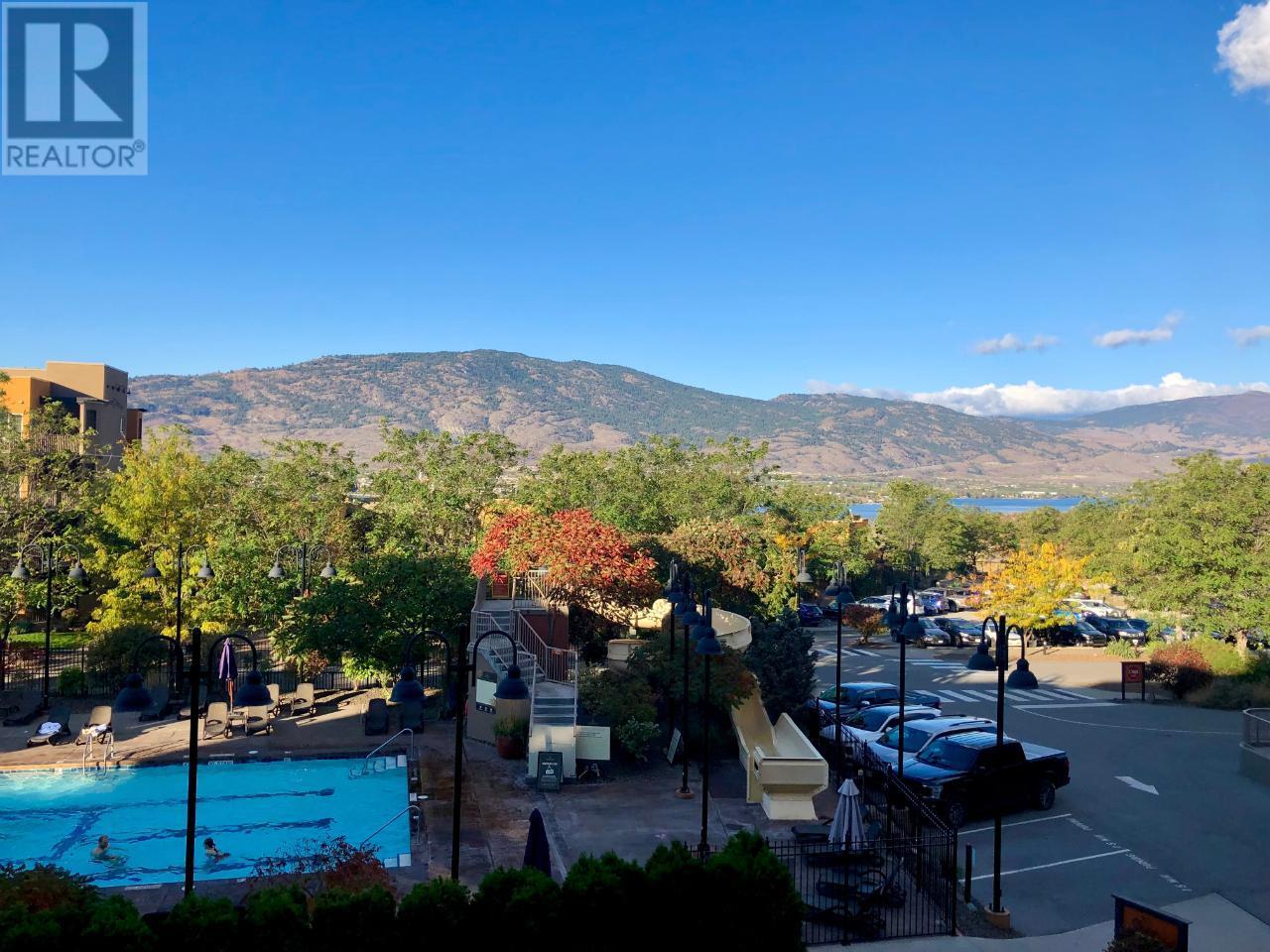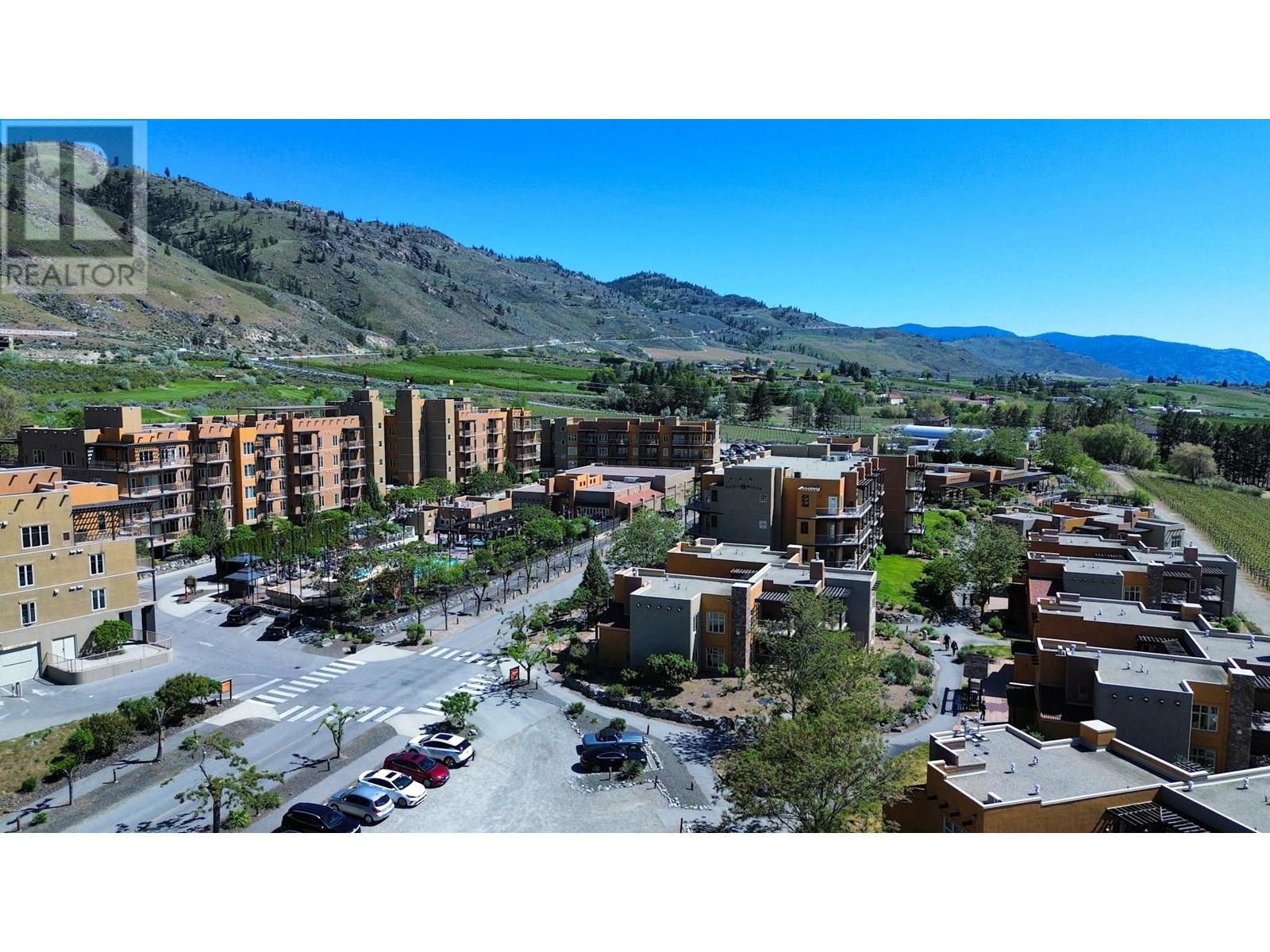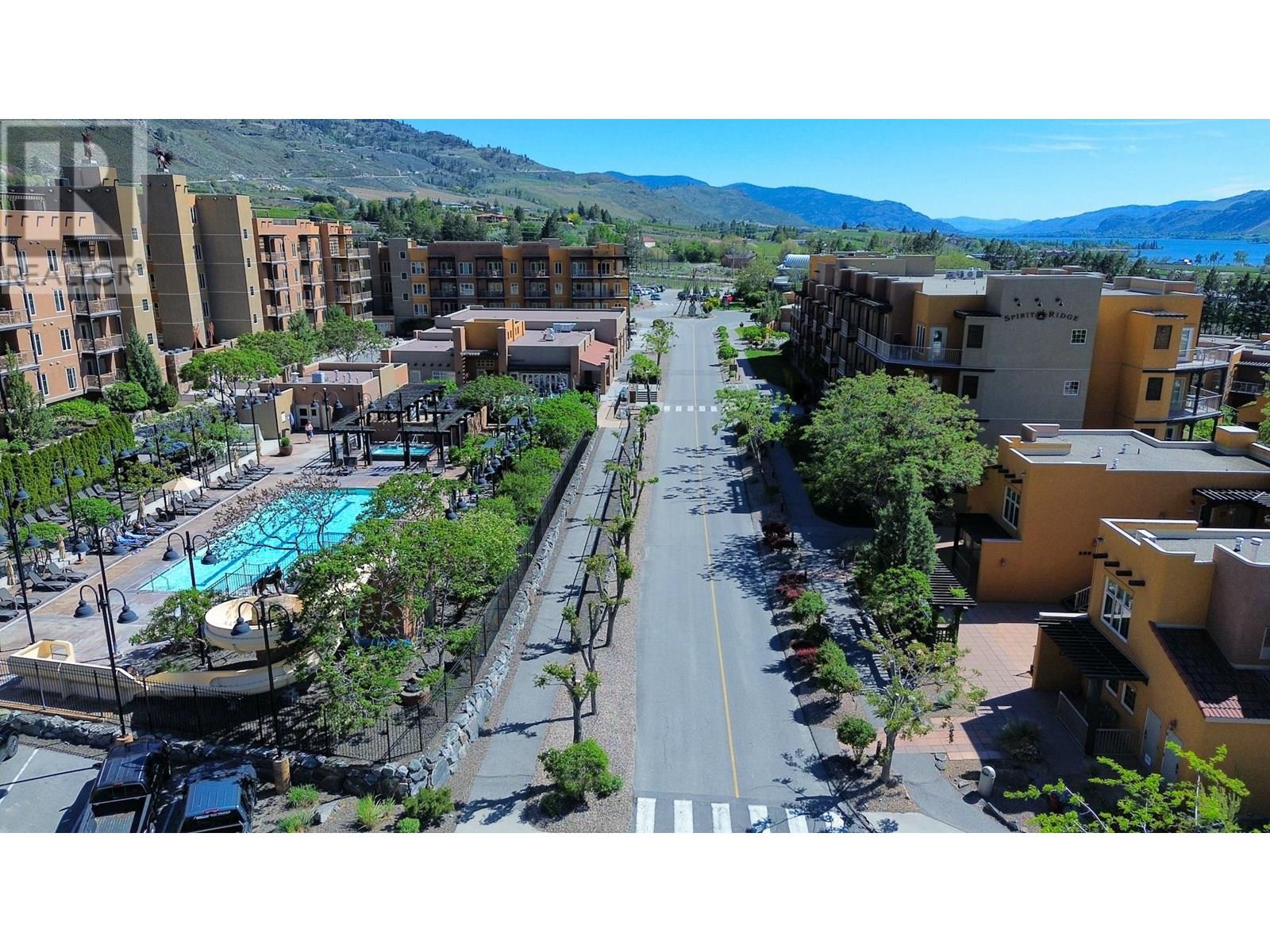- ©MLS 10314716
- Area 977 sq ft
- Bedrooms 2
- Bathrooms 2
- Parkings 1
Description
1/4 SHARE VILLA-GREAT LOCATION..Steps from the Adult PooL. Relax on outdoor private terrace with splendid views of surrounding vineyards and Osoyoos lake. This Hyatt Unbound resort provides a full range of services and amenities, including a 7,000-sq.-ft. conference centre, private beach access to the nearby Lake Osoyoos, three food-and-beverage offerings, two pools, hot tubs and private cabanas. The award winning Nk'Mip Cellars Vineyard, Sonora Dunes Golf Course and Nk'Mip Desert Cultural Centre are all part of this world class tourist destination. Owners can take advantage of many world wide holiday exchange opportunities by joining Interval International or collecting Hyatt points when upgrading their stay. All suites contain fully equiped kitchens,custom furnishings,quality beds and linens. Relax and enjoy personal use or put it in the rental pool and let Hyatt generate carefree revenue for you. This property is not freehold strata it is prepaid crown lease on Native Land. (id:48970) Show More
Details
- Constructed Date: 2009
- Property Type: Recreational
- Type: Apartment
- Access Type: Easy access
- Neighbourhood: Osoyoos
- Pool Type: Pool
- Maintenance Fee: 267.88/Monthly
Ammenities + Nearby
- Sauna
- Golf Nearby
- Airport
- Recreation
- Schools
- Shopping
- Ski area
- Golf Nearby
- Airport
- Recreation
- Schools
- Shopping
- Ski area
Features
- Private setting
- Treed
- Pets not Allowed
- Lake view
- Range
- Refrigerator
- Dishwasher
- Dryer
- Microwave
- Washer
- Central air conditioning
- Forced air
- See remarks
- Waterfront on lake
Rooms Details For 1200 RANCHER CREEK Road Unit# 27B
| Type | Level | Dimension |
|---|---|---|
| Living room | Main level | 11'0'' x 12'6'' |
| Kitchen | Main level | 10'0'' x 10'4'' |
| 4pc Ensuite bath | Main level | Measurements not available |
| Dining room | Main level | 11'0'' x 8'6'' |
| Primary Bedroom | Main level | 17'0'' x 11'8'' |
| Bedroom | Main level | 11'0'' x 13'6'' |
| 3pc Bathroom | Main level | Measurements not available |
Location
Similar Properties
For Sale
$ 69,990 $ 66 / Sq. Ft.

- 201921 ©MLS
- 2 Bedroom
- 2 Bathroom
For Sale
$ 69,950 $ 84 / Sq. Ft.

- 10321344 ©MLS
- 2 Bedroom
- 2 Bathroom
For Sale
$ 54,900 $ 59 / Sq. Ft.

- 10321800 ©MLS
- 2 Bedroom
- 2 Bathroom


This REALTOR.ca listing content is owned and licensed by REALTOR® members of The Canadian Real Estate Association
Data provided by: Okanagan-Mainline Real Estate Board




